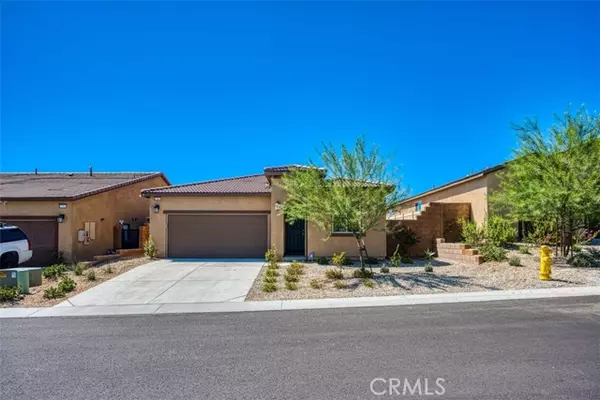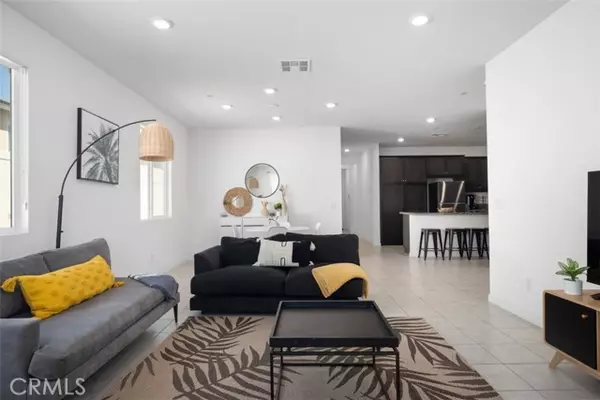$435,000
$425,000
2.4%For more information regarding the value of a property, please contact us for a free consultation.
3 Beds
2 Baths
1,542 SqFt
SOLD DATE : 11/01/2024
Key Details
Sold Price $435,000
Property Type Single Family Home
Sub Type Detached
Listing Status Sold
Purchase Type For Sale
Square Footage 1,542 sqft
Price per Sqft $282
MLS Listing ID OC24167576
Sold Date 11/01/24
Style Detached
Bedrooms 3
Full Baths 2
Construction Status Turnkey
HOA Fees $145/mo
HOA Y/N Yes
Year Built 2022
Lot Size 5,663 Sqft
Acres 0.13
Property Description
Turn-key single level 3 bed, 2 bath home sitting on a cul-de-sac street in the desirable resort style gated, Vega at Skyborne community by Lennar is ready to be made yours! The interior features an open floor plan with recessed lights, upgraded tile floors throughout, and an abundance of natural light. The living room opens to the dining area and flows into the kitchen with granite counters, lots of cabinetry space, a center island with breakfast bar seating. The 3 bedrooms are generously sized with the large primary suite offering a private bathroom and walk-in closet. There is a full-size hall bathroom for the secondary bedrooms to share. Enjoy the private backyard with panoramic mountain views and a built-in patio area, complete with an extended concrete patio pad and all new landscaping including turf, plants, drip system, and decomposed granite landscape rocks! Enjoy significant energy savings with leased solar panels for added energy savings. Major appliances are included (washer, dryer and refrigerator) and upgraded window roller shades! Residents of this great community also get to enjoy resort-like community amenities including sparkling and heated pools, spas, pergolas, BBQ area, playground, green belts, walking paths, dog park, lush beautiful landscaping, and breathtaking desert views throughout the community spaces! Joshua Tree National Park is half an hour away and downtown Palm Springs is a short 15 mins drive.
Turn-key single level 3 bed, 2 bath home sitting on a cul-de-sac street in the desirable resort style gated, Vega at Skyborne community by Lennar is ready to be made yours! The interior features an open floor plan with recessed lights, upgraded tile floors throughout, and an abundance of natural light. The living room opens to the dining area and flows into the kitchen with granite counters, lots of cabinetry space, a center island with breakfast bar seating. The 3 bedrooms are generously sized with the large primary suite offering a private bathroom and walk-in closet. There is a full-size hall bathroom for the secondary bedrooms to share. Enjoy the private backyard with panoramic mountain views and a built-in patio area, complete with an extended concrete patio pad and all new landscaping including turf, plants, drip system, and decomposed granite landscape rocks! Enjoy significant energy savings with leased solar panels for added energy savings. Major appliances are included (washer, dryer and refrigerator) and upgraded window roller shades! Residents of this great community also get to enjoy resort-like community amenities including sparkling and heated pools, spas, pergolas, BBQ area, playground, green belts, walking paths, dog park, lush beautiful landscaping, and breathtaking desert views throughout the community spaces! Joshua Tree National Park is half an hour away and downtown Palm Springs is a short 15 mins drive.
Location
State CA
County Riverside
Area Riv Cty-Desert Hot Spri (92240)
Interior
Interior Features Granite Counters, Recessed Lighting
Cooling Central Forced Air
Flooring Tile
Equipment Dishwasher, Dryer, Microwave, Refrigerator, Washer
Appliance Dishwasher, Dryer, Microwave, Refrigerator, Washer
Exterior
Garage Garage
Garage Spaces 2.0
Fence Privacy, Vinyl
Pool Below Ground, Community/Common, Association
Utilities Available Electricity Available, Electricity Connected
View Mountains/Hills, Neighborhood
Roof Type Tile/Clay
Total Parking Spaces 4
Building
Lot Description Cul-De-Sac, Curbs, Sidewalks, Landscaped
Story 1
Lot Size Range 4000-7499 SF
Sewer Public Sewer
Water Public
Level or Stories 1 Story
Construction Status Turnkey
Others
Monthly Total Fees $366
Acceptable Financing Cash, Conventional, FHA, Land Contract, VA
Listing Terms Cash, Conventional, FHA, Land Contract, VA
Special Listing Condition Standard
Read Less Info
Want to know what your home might be worth? Contact us for a FREE valuation!

Our team is ready to help you sell your home for the highest possible price ASAP

Bought with Eddie Cervantes • R.E.D. Real Estate Downtown








