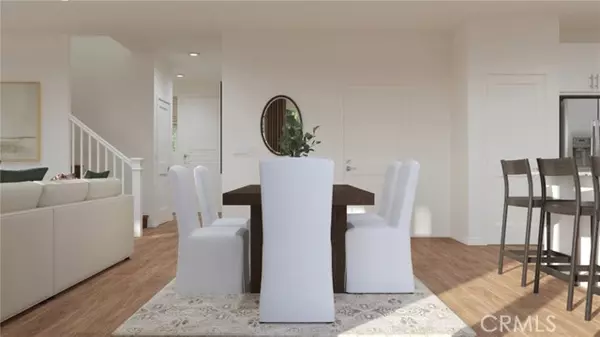$601,232
$601,232
For more information regarding the value of a property, please contact us for a free consultation.
3 Beds
3 Baths
1,705 SqFt
SOLD DATE : 10/31/2024
Key Details
Sold Price $601,232
Property Type Single Family Home
Sub Type Detached
Listing Status Sold
Purchase Type For Sale
Square Footage 1,705 sqft
Price per Sqft $352
MLS Listing ID SW24177215
Sold Date 10/31/24
Style Detached
Bedrooms 3
Full Baths 2
Half Baths 1
Construction Status Turnkey
HOA Fees $280/mo
HOA Y/N Yes
Year Built 2024
Lot Size 6,000 Sqft
Acres 0.1377
Property Description
NEW CONSTRUCTION! The first level of this two-story home is host to a spacious open floorplan where the living and dining spaces flow into one another for effortless family living. Upstairs, the second level is occupied by a loft and three bedrooms, including an expansive owners suite with an attached bathroom and walk-in closet. Blueridge is a collection of new single-family homes for sale at the River Ranch masterplan in Rialto, CA. Residents enjoy a recreation center with a pool, plus onsite parks and trails for outdoor enjoyment. Shopping at Renaissance Marketplace is just moments away, and the Shandin Hills Golf Club is close to the community. Easy access to I-210, I-215 and I-15 make commuting simple.
NEW CONSTRUCTION! The first level of this two-story home is host to a spacious open floorplan where the living and dining spaces flow into one another for effortless family living. Upstairs, the second level is occupied by a loft and three bedrooms, including an expansive owners suite with an attached bathroom and walk-in closet. Blueridge is a collection of new single-family homes for sale at the River Ranch masterplan in Rialto, CA. Residents enjoy a recreation center with a pool, plus onsite parks and trails for outdoor enjoyment. Shopping at Renaissance Marketplace is just moments away, and the Shandin Hills Golf Club is close to the community. Easy access to I-210, I-215 and I-15 make commuting simple.
Location
State CA
County San Bernardino
Area Rialto (92377)
Interior
Interior Features Granite Counters, Recessed Lighting
Cooling Central Forced Air
Equipment Dishwasher, Disposal, Microwave, Solar Panels
Appliance Dishwasher, Disposal, Microwave, Solar Panels
Laundry Laundry Room, Inside
Exterior
Exterior Feature Stucco, Frame
Garage Direct Garage Access, Garage
Garage Spaces 2.0
Fence Vinyl
Pool Below Ground, Association
Utilities Available Cable Connected, Electricity Connected, Natural Gas Connected, Phone Connected, Underground Utilities, Sewer Connected, Water Connected
Roof Type Tile/Clay
Total Parking Spaces 2
Building
Lot Description Curbs, Sidewalks
Story 2
Lot Size Range 4000-7499 SF
Sewer Public Sewer
Water Public
Level or Stories 2 Story
Construction Status Turnkey
Others
Monthly Total Fees $280
Acceptable Financing Cash, Conventional, VA
Listing Terms Cash, Conventional, VA
Special Listing Condition Standard
Read Less Info
Want to know what your home might be worth? Contact us for a FREE valuation!

Our team is ready to help you sell your home for the highest possible price ASAP

Bought with General NONMEMBER • NONMEMBER MRML








