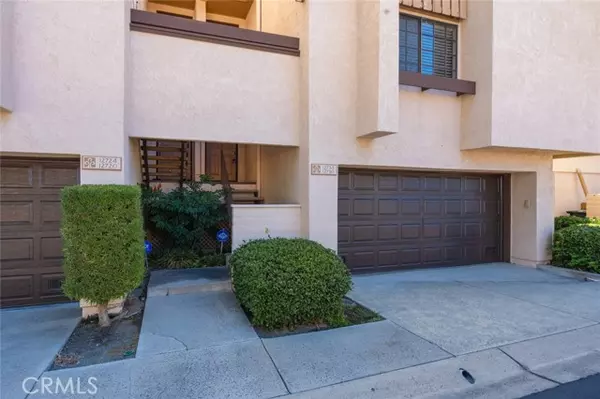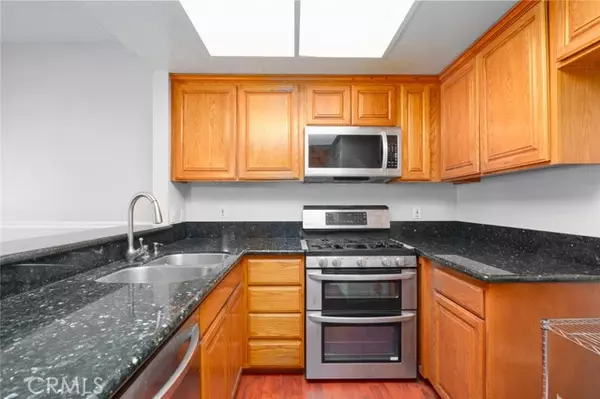$645,000
$595,000
8.4%For more information regarding the value of a property, please contact us for a free consultation.
2 Beds
2 Baths
1,079 SqFt
SOLD DATE : 11/01/2024
Key Details
Sold Price $645,000
Property Type Condo
Listing Status Sold
Purchase Type For Sale
Square Footage 1,079 sqft
Price per Sqft $597
MLS Listing ID PW24184292
Sold Date 11/01/24
Style All Other Attached
Bedrooms 2
Full Baths 2
HOA Fees $400/mo
HOA Y/N Yes
Year Built 1983
Property Description
Beautifully maintained condo nestled in the vibrant city of Garden Grove. This property seamlessly blends modern comforts with community amenities, offering a perfect living experience. The home features a spacious 2-car garage with direct access, and convenient laundry facilities located in the garage. Inside, you'll find elegant wood laminate flooring and stunning granite countertops, enhancing the sophisticated ambiance. The thoughtful layout places all bedrooms and bathrooms on the upper level, including a luxurious master suite with a private walk-in closet and a tranquil patio. Two private patios provide versatile outdoor living spacesone off the master bedroom for morning relaxation and another downstairs for entertaining guests. Residents enjoy access to a community pool and spa, perfect for unwinding and socializing. Centrally located in Orange County, there is easy access to freeways, shopping centers, and diverse dining options. The city is known for its cultural vibrancy, with Garden Grove Main Street featuring a variety of shops, restaurants, and events. Outdoor enthusiasts will appreciate nearby parks such as Garden Grove Park and Village Green Park. Families benefit from the areas reputable schools and educational institutions. This condo combines comfort, convenience, and a lively community atmosphere, making it a fantastic place to call home. Dont miss the opportunity to experience all that this delightful property has to offer!
Beautifully maintained condo nestled in the vibrant city of Garden Grove. This property seamlessly blends modern comforts with community amenities, offering a perfect living experience. The home features a spacious 2-car garage with direct access, and convenient laundry facilities located in the garage. Inside, you'll find elegant wood laminate flooring and stunning granite countertops, enhancing the sophisticated ambiance. The thoughtful layout places all bedrooms and bathrooms on the upper level, including a luxurious master suite with a private walk-in closet and a tranquil patio. Two private patios provide versatile outdoor living spacesone off the master bedroom for morning relaxation and another downstairs for entertaining guests. Residents enjoy access to a community pool and spa, perfect for unwinding and socializing. Centrally located in Orange County, there is easy access to freeways, shopping centers, and diverse dining options. The city is known for its cultural vibrancy, with Garden Grove Main Street featuring a variety of shops, restaurants, and events. Outdoor enthusiasts will appreciate nearby parks such as Garden Grove Park and Village Green Park. Families benefit from the areas reputable schools and educational institutions. This condo combines comfort, convenience, and a lively community atmosphere, making it a fantastic place to call home. Dont miss the opportunity to experience all that this delightful property has to offer!
Location
State CA
County Orange
Area Oc - Garden Grove (92840)
Interior
Cooling Central Forced Air
Fireplaces Type FP in Living Room
Laundry Garage
Exterior
Garage Spaces 2.0
Pool Below Ground, Community/Common
View Pool
Total Parking Spaces 2
Building
Lot Description Curbs, Sidewalks
Story 1
Sewer Public Sewer
Water Public
Level or Stories 1 Story
Others
Monthly Total Fees $433
Acceptable Financing Submit
Listing Terms Submit
Special Listing Condition Standard
Read Less Info
Want to know what your home might be worth? Contact us for a FREE valuation!

Our team is ready to help you sell your home for the highest possible price ASAP

Bought with Tien Chu • Professional R.E. Center, Inc.








