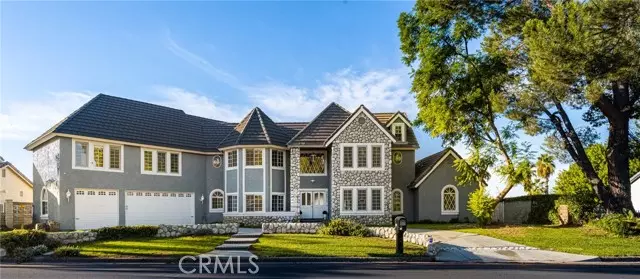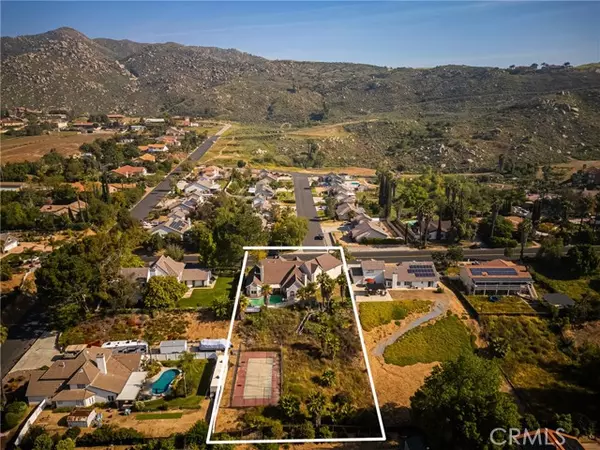$990,000
$1,050,000
5.7%For more information regarding the value of a property, please contact us for a free consultation.
5 Beds
6 Baths
4,370 SqFt
SOLD DATE : 11/01/2024
Key Details
Sold Price $990,000
Property Type Single Family Home
Sub Type Detached
Listing Status Sold
Purchase Type For Sale
Square Footage 4,370 sqft
Price per Sqft $226
MLS Listing ID PW24076933
Sold Date 11/01/24
Style Detached
Bedrooms 5
Full Baths 4
Half Baths 2
Construction Status Fixer
HOA Y/N No
Year Built 1989
Lot Size 0.660 Acres
Acres 0.66
Property Description
Luxury and Elegance await in this 5 bed 5 bath, office and bonus room with a 3 car garage estate home in Moreno Valley! Built in 1989, this stately compound featuring 4,370 sq ft on a sprawling 28,749 sq ft lot with pool and tennis court is awaiting your creative vision. With an impressive curb appeal and a horseshoe driveway for all your guests, step inside through the double door entry to the formal living room with dramatic cathedral ceilings bringing in plentiful natural light showcasing a dual staircase. The formal dining room features delightful wrap around windows anchored by rich wainscoting. Head to the kitchen with an abundance of storage space with a center granite island with gas cooktop and custom hood vent, a deep walk-in pantry with shelving, a butler's pantry with extra cabinet and kitchen prep space. Enjoy casual dining in the charming eat-in kitchen featuring a dual sided brick fireplace which opens to the family room complete with a wet bar, an adjacent powder room and slider access to the private backyard. Downstairs you will also find an office with an additional half bath as well as a main floor primary suite with vaulted ceilings, a cozy fireplace and windows offering stunning city light views. The spacious primary bath offers the perfect place to escape with two separate granite vanities, a walk in shower and two walk-in closets. Two upstairs bedrooms with walk in closets and laminate flooring share a Jack and Jill bathroom with two individual vanities. Completing the upstairs are two additional bedrooms each with an en-suite bathroom. You will also
Luxury and Elegance await in this 5 bed 5 bath, office and bonus room with a 3 car garage estate home in Moreno Valley! Built in 1989, this stately compound featuring 4,370 sq ft on a sprawling 28,749 sq ft lot with pool and tennis court is awaiting your creative vision. With an impressive curb appeal and a horseshoe driveway for all your guests, step inside through the double door entry to the formal living room with dramatic cathedral ceilings bringing in plentiful natural light showcasing a dual staircase. The formal dining room features delightful wrap around windows anchored by rich wainscoting. Head to the kitchen with an abundance of storage space with a center granite island with gas cooktop and custom hood vent, a deep walk-in pantry with shelving, a butler's pantry with extra cabinet and kitchen prep space. Enjoy casual dining in the charming eat-in kitchen featuring a dual sided brick fireplace which opens to the family room complete with a wet bar, an adjacent powder room and slider access to the private backyard. Downstairs you will also find an office with an additional half bath as well as a main floor primary suite with vaulted ceilings, a cozy fireplace and windows offering stunning city light views. The spacious primary bath offers the perfect place to escape with two separate granite vanities, a walk in shower and two walk-in closets. Two upstairs bedrooms with walk in closets and laminate flooring share a Jack and Jill bathroom with two individual vanities. Completing the upstairs are two additional bedrooms each with an en-suite bathroom. You will also find a bonus room with endless possibilities. Entertain year-round in the expansive backyard offering a fenced in pool and spa area, a covered patio for dining al fresco and a sweeping wooden sundeck overlooking your very own full sized tennis court below. The flat usable side yard makes for a perfect grassy play area, a garden sanctuary or even a place for an outdoor kitchen or California room. This home is move in ready with fresh interior and exterior paint, new carpet and luxury vinyl flooring. Conveniently situated near the 60 freeway, local shops, dining and entertainment. Indulge in the good life and see this one today!
Location
State CA
County Riverside
Area Riv Cty-Moreno Valley (92555)
Interior
Interior Features 2 Staircases, Granite Counters, Pantry, Wet Bar
Cooling Central Forced Air
Flooring Linoleum/Vinyl, Tile
Fireplaces Type FP in Family Room, Gas, Two Way
Equipment Dishwasher, Disposal, Gas Stove, Vented Exhaust Fan, Water Line to Refr
Appliance Dishwasher, Disposal, Gas Stove, Vented Exhaust Fan, Water Line to Refr
Laundry Laundry Room, Inside
Exterior
Exterior Feature Stucco, Concrete
Garage Direct Garage Access, Garage Door Opener
Garage Spaces 3.0
Fence Good Condition, Wrought Iron
Pool Below Ground, Private, Heated, Fenced
Utilities Available Cable Available, Electricity Connected, Natural Gas Connected, Phone Available, Sewer Connected, Water Connected
View Mountains/Hills, Panoramic, Pool, City Lights
Roof Type Tile/Clay
Total Parking Spaces 3
Building
Lot Description Curbs, Sidewalks
Story 2
Water Public
Architectural Style Custom Built
Level or Stories 2 Story
Construction Status Fixer
Others
Acceptable Financing Submit
Listing Terms Submit
Special Listing Condition Standard
Read Less Info
Want to know what your home might be worth? Contact us for a FREE valuation!

Our team is ready to help you sell your home for the highest possible price ASAP

Bought with Mohamad Lababidi • EXP REALTY OF CALIFORNIA INC








