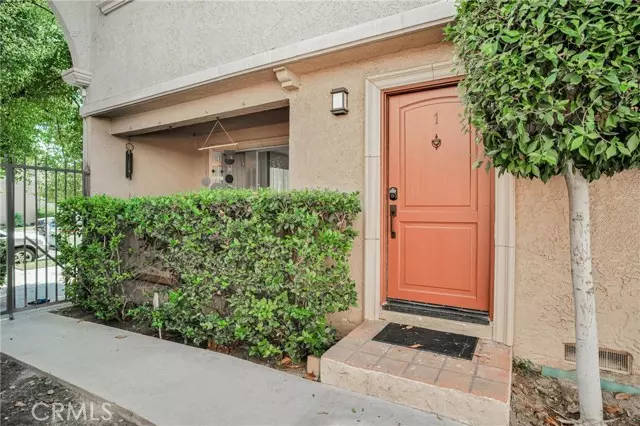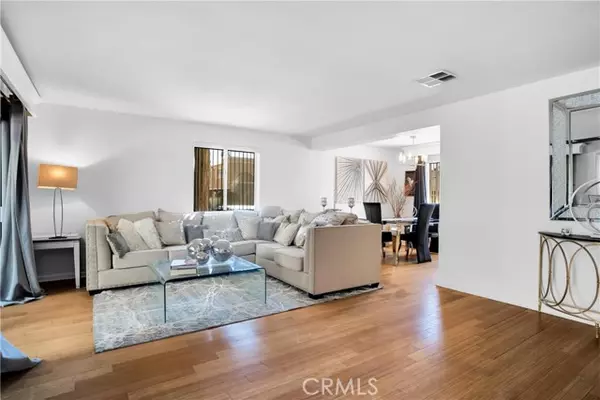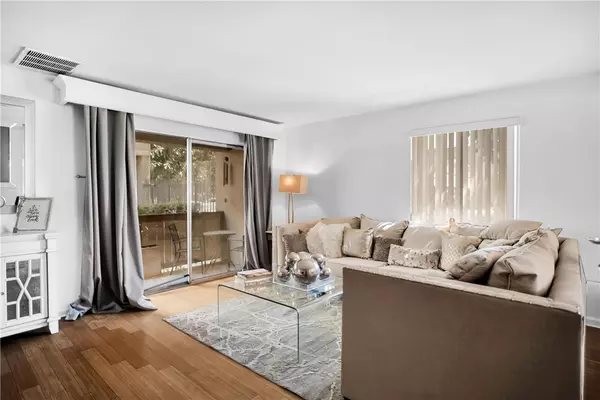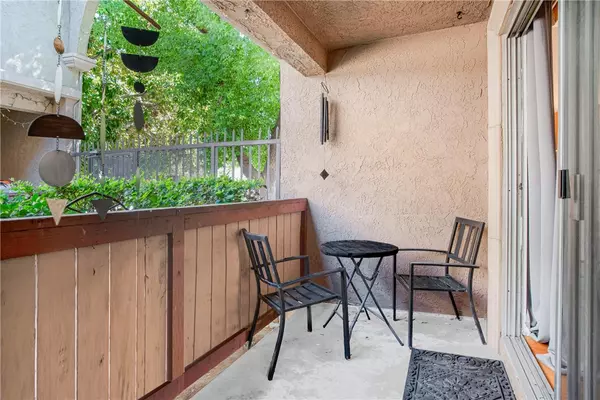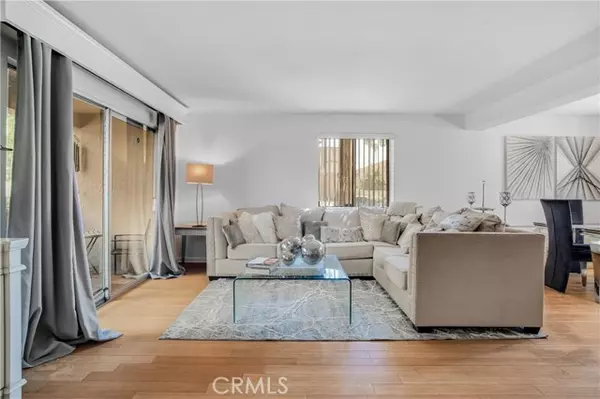$520,000
$515,900
0.8%For more information regarding the value of a property, please contact us for a free consultation.
3 Beds
2 Baths
1,370 SqFt
SOLD DATE : 11/01/2024
Key Details
Sold Price $520,000
Property Type Condo
Listing Status Sold
Purchase Type For Sale
Square Footage 1,370 sqft
Price per Sqft $379
MLS Listing ID SR24189423
Sold Date 11/01/24
Style All Other Attached
Bedrooms 3
Full Baths 1
Half Baths 1
Construction Status Updated/Remodeled
HOA Fees $449/mo
HOA Y/N Yes
Year Built 1971
Lot Size 1.893 Acres
Acres 1.8926
Property Description
Bright and airy 3 bed, 1.5 bath, 1,370 sq ft townhome in the Forest Glen community in a quiet residential neighborhood in Winnetka. Recently renovated with fresh paint and carpet upstairs. Formal tiled entryway leads to large, open-plan, light-filled, living/dining area. The sizable living room has a front balcony / patio and connects to the dining area and adjacent galley-style kitchen. Updated kitchen boasts contemporary black and white aesthetic with black countertops, white shaker style cabinets with modern hardware, and stainless-steel appliances. A dedicated laundry room area, off the kitchen, has a stackable washer and dryer and back door access to the spacious private patio/yard. There is also a convenient powder bath on the main floor for guests. Upstairs are three good-sized bedrooms with large windows and mirrored closet doors. All bedrooms have access to a full, hall bath. Out in the back is a large private deck perfect for BBQs, entertaining, or just dining al fresco. The unit has two, assigned, parking spaces (tandem style) directly adjacent to the unit. Super convenient! The Community also offers secure entry, a pool area with outdoor bathrooms, fitness center, and playground. The location is convenient to Pierce College, the Westfield Topanga and The Village, Runnymede Park, the Warner Center, and within easy distance of Cal State Northridge, the Northridge Fashion Center and so much more. This is the perfect place to call home.
Bright and airy 3 bed, 1.5 bath, 1,370 sq ft townhome in the Forest Glen community in a quiet residential neighborhood in Winnetka. Recently renovated with fresh paint and carpet upstairs. Formal tiled entryway leads to large, open-plan, light-filled, living/dining area. The sizable living room has a front balcony / patio and connects to the dining area and adjacent galley-style kitchen. Updated kitchen boasts contemporary black and white aesthetic with black countertops, white shaker style cabinets with modern hardware, and stainless-steel appliances. A dedicated laundry room area, off the kitchen, has a stackable washer and dryer and back door access to the spacious private patio/yard. There is also a convenient powder bath on the main floor for guests. Upstairs are three good-sized bedrooms with large windows and mirrored closet doors. All bedrooms have access to a full, hall bath. Out in the back is a large private deck perfect for BBQs, entertaining, or just dining al fresco. The unit has two, assigned, parking spaces (tandem style) directly adjacent to the unit. Super convenient! The Community also offers secure entry, a pool area with outdoor bathrooms, fitness center, and playground. The location is convenient to Pierce College, the Westfield Topanga and The Village, Runnymede Park, the Warner Center, and within easy distance of Cal State Northridge, the Northridge Fashion Center and so much more. This is the perfect place to call home.
Location
State CA
County Los Angeles
Area Winnetka (91306)
Zoning LAR3
Interior
Interior Features Granite Counters
Cooling Central Forced Air
Flooring Carpet, Tile, Wood
Equipment Dishwasher, Microwave, Gas Range
Appliance Dishwasher, Microwave, Gas Range
Laundry Closet Stacked, Laundry Room
Exterior
Parking Features Assigned
Fence Stucco Wall, Wrought Iron, Wood
Pool Below Ground, Association
Roof Type Common Roof
Total Parking Spaces 2
Building
Lot Description Curbs, Sidewalks
Story 2
Sewer Public Sewer
Water Public
Level or Stories 2 Story
Construction Status Updated/Remodeled
Others
Monthly Total Fees $449
Acceptable Financing Cash, Conventional, Cash To New Loan
Listing Terms Cash, Conventional, Cash To New Loan
Special Listing Condition Standard
Read Less Info
Want to know what your home might be worth? Contact us for a FREE valuation!

Our team is ready to help you sell your home for the highest possible price ASAP

Bought with Antonio Velazquez Garcia • Boulevard Estate Properties Inc.


