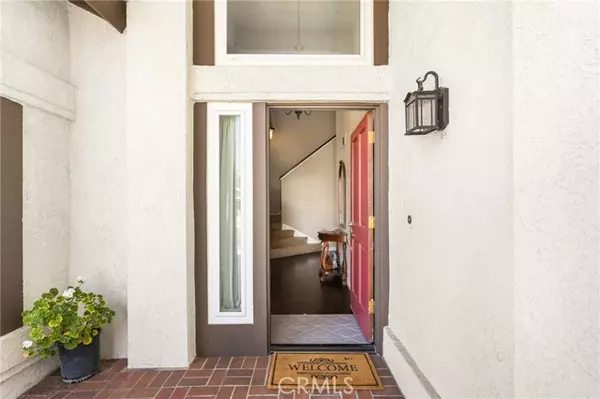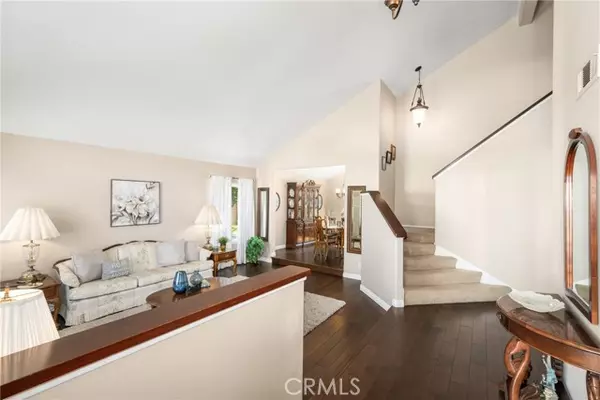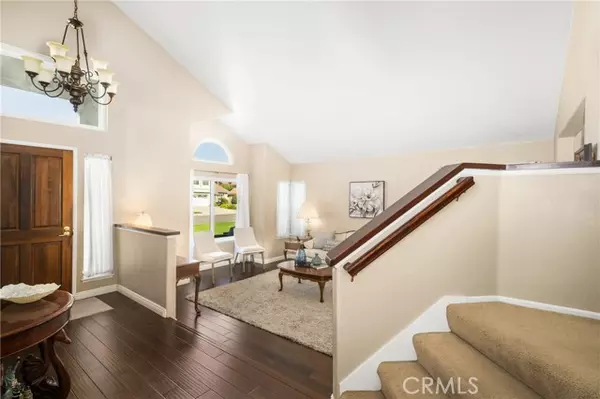$1,369,000
$1,350,000
1.4%For more information regarding the value of a property, please contact us for a free consultation.
4 Beds
3 Baths
2,287 SqFt
SOLD DATE : 10/30/2024
Key Details
Sold Price $1,369,000
Property Type Single Family Home
Sub Type Detached
Listing Status Sold
Purchase Type For Sale
Square Footage 2,287 sqft
Price per Sqft $598
MLS Listing ID PW24210627
Sold Date 10/30/24
Style Detached
Bedrooms 4
Full Baths 3
Construction Status Turnkey
HOA Y/N No
Year Built 1986
Lot Size 9,600 Sqft
Acres 0.2204
Property Description
Welcome to this beautifully appointed 4 bedroom 3 bathroom home located at 24440 Via Arriba in the charming Bryant Ranch neighborhood of Yorba Linda. Spanning 2,287 sq. ft. on a generous 9,600 sq. ft. lot. This property offers a perfect blend of comfort and elegance. As you enter, youre greeted by a spacious living room featuring vaulted ceilings and rich hardwood flooring. The formal dining room is ideal for entertaining. The family room, complete with a cozy brick fireplace, seamlessly connects to the kitchen. The kitchen is masterfully equipped with granite countertops, tile back splash, stainless steel appliances and a convenient pantry. The main floor includes a bedroom with a full bath and walk in closet, perfect for guests, multi-generational living or a home office as well as an interior laundry with additional storage and a sink. Head upstairs and discover the primary suite basking in hillside views with vaulted ceilings, a spacious walk-in closet, and a luxurious bathroom with an oversized soaking tub, step-in shower, and dual vanities. Two additional bedrooms share a secondary bathroom equipped with dual sinks. Step outside to your private backyard offering a pool sized lot, a covered patio, a built-in island with stainless steel BBQ, and a fire pit area ideal for cool weathered gatherings. Completing the exterior is a basketball area, RV parking with a dump station and a storage shed. Additional improvements include upgraded vinyl windows, air conditioning, heating and plumbing repiping. This home is zoned for prestigious schools, including Yorba Linda High Scho
Welcome to this beautifully appointed 4 bedroom 3 bathroom home located at 24440 Via Arriba in the charming Bryant Ranch neighborhood of Yorba Linda. Spanning 2,287 sq. ft. on a generous 9,600 sq. ft. lot. This property offers a perfect blend of comfort and elegance. As you enter, youre greeted by a spacious living room featuring vaulted ceilings and rich hardwood flooring. The formal dining room is ideal for entertaining. The family room, complete with a cozy brick fireplace, seamlessly connects to the kitchen. The kitchen is masterfully equipped with granite countertops, tile back splash, stainless steel appliances and a convenient pantry. The main floor includes a bedroom with a full bath and walk in closet, perfect for guests, multi-generational living or a home office as well as an interior laundry with additional storage and a sink. Head upstairs and discover the primary suite basking in hillside views with vaulted ceilings, a spacious walk-in closet, and a luxurious bathroom with an oversized soaking tub, step-in shower, and dual vanities. Two additional bedrooms share a secondary bathroom equipped with dual sinks. Step outside to your private backyard offering a pool sized lot, a covered patio, a built-in island with stainless steel BBQ, and a fire pit area ideal for cool weathered gatherings. Completing the exterior is a basketball area, RV parking with a dump station and a storage shed. Additional improvements include upgraded vinyl windows, air conditioning, heating and plumbing repiping. This home is zoned for prestigious schools, including Yorba Linda High School, and is conveniently located near shops, entertainment, and easy access to the 91 and 241 freeways. Dont miss this incredible opportunity to own a remarkable home in the land of gracious living!
Location
State CA
County Orange
Area Oc - Yorba Linda (92887)
Interior
Interior Features Granite Counters, Pantry, Recessed Lighting, Wet Bar
Cooling Central Forced Air
Flooring Carpet, Tile, Wood
Fireplaces Type FP in Living Room, Gas
Equipment Dishwasher, Disposal, Microwave, Water Line to Refr
Appliance Dishwasher, Disposal, Microwave, Water Line to Refr
Laundry Laundry Room, Inside
Exterior
Exterior Feature Stucco, Concrete
Parking Features Direct Garage Access, Garage - Single Door, Garage - Two Door, Garage Door Opener
Garage Spaces 3.0
Fence Good Condition
Utilities Available Cable Available, Electricity Connected, Natural Gas Connected, Phone Connected, Underground Utilities, Sewer Connected, Water Connected
View Trees/Woods
Roof Type Tile/Clay
Total Parking Spaces 8
Building
Lot Description Curbs, Sidewalks, Landscaped, Sprinklers In Front, Sprinklers In Rear
Story 2
Lot Size Range 7500-10889 SF
Sewer Public Sewer
Water Public
Level or Stories 2 Story
Construction Status Turnkey
Others
Monthly Total Fees $391
Acceptable Financing Submit
Listing Terms Submit
Special Listing Condition Standard
Read Less Info
Want to know what your home might be worth? Contact us for a FREE valuation!

Our team is ready to help you sell your home for the highest possible price ASAP

Bought with Yen Huynh • World Realty








