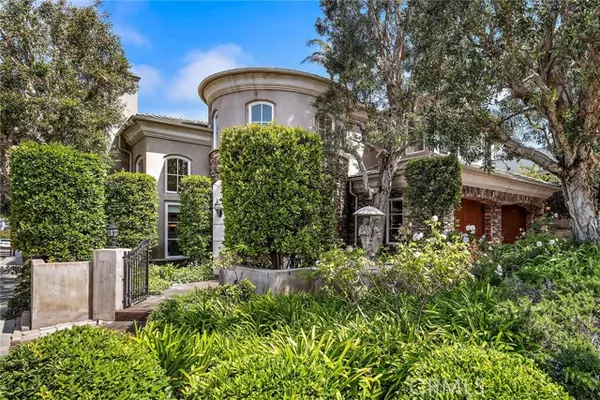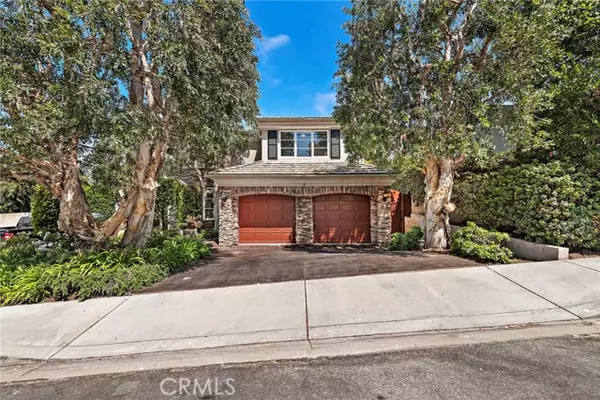$4,200,000
$4,250,000
1.2%For more information regarding the value of a property, please contact us for a free consultation.
5 Beds
5 Baths
4,696 SqFt
SOLD DATE : 10/31/2024
Key Details
Sold Price $4,200,000
Property Type Single Family Home
Sub Type Detached
Listing Status Sold
Purchase Type For Sale
Square Footage 4,696 sqft
Price per Sqft $894
MLS Listing ID OC24182224
Sold Date 10/31/24
Style Detached
Bedrooms 5
Full Baths 4
Half Baths 1
HOA Y/N No
Year Built 2000
Lot Size 8,583 Sqft
Acres 0.197
Property Sub-Type Detached
Property Description
Welcome to 1603 5th Street, a stunning residence in the heart of Manhattan Beach, CA, where modern elegance meets timeless sophistication. This expansive near 4,700-square-foot home, situated on a generous 8,581-square-foot corner lot, offers an unparalleled living experience with five spacious bedrooms and four and a half luxurious bathrooms. This large and private corner lot provides a sense of tropical bliss mix with maximum entertainment opportunities. As you step inside, you'll be greeted by freshly painted interiors and refinished solid Brazilian cherry hardwood flooring that exudes warmth and refreshment. The brand-new carpet adds a touch of comfort and softness to the living spaces upstairs. The open-concept design seamlessly connects the living areas, creating a harmonious flow perfect for both entertaining and everyday living. The gourmet kitchen is a chef's dream, featuring a cozy breakfast nook, a butler's pantry, and ample built-ins for storage. The primary suite is a private oasis with a walk-in closet and separate vanities, jetted tub, and offering a serene retreat at the end of the day. Outdoors, the meticulously and mature landscaped yard boasts a sparkling pool and hot tub, providing the perfect setting for relaxation and enjoyment. Additional amenities include a convenient washer and dryer amongst the bedrooms upstairs, air conditioning for year-round comfort, and ample parking with an attached generously sized 3 car garage. This exquisite home epitomizes modern luxury and sophisticated living in one of California's most desirable locales. Don't miss the
Welcome to 1603 5th Street, a stunning residence in the heart of Manhattan Beach, CA, where modern elegance meets timeless sophistication. This expansive near 4,700-square-foot home, situated on a generous 8,581-square-foot corner lot, offers an unparalleled living experience with five spacious bedrooms and four and a half luxurious bathrooms. This large and private corner lot provides a sense of tropical bliss mix with maximum entertainment opportunities. As you step inside, you'll be greeted by freshly painted interiors and refinished solid Brazilian cherry hardwood flooring that exudes warmth and refreshment. The brand-new carpet adds a touch of comfort and softness to the living spaces upstairs. The open-concept design seamlessly connects the living areas, creating a harmonious flow perfect for both entertaining and everyday living. The gourmet kitchen is a chef's dream, featuring a cozy breakfast nook, a butler's pantry, and ample built-ins for storage. The primary suite is a private oasis with a walk-in closet and separate vanities, jetted tub, and offering a serene retreat at the end of the day. Outdoors, the meticulously and mature landscaped yard boasts a sparkling pool and hot tub, providing the perfect setting for relaxation and enjoyment. Additional amenities include a convenient washer and dryer amongst the bedrooms upstairs, air conditioning for year-round comfort, and ample parking with an attached generously sized 3 car garage. This exquisite home epitomizes modern luxury and sophisticated living in one of California's most desirable locales. Don't miss the opportunity to make this exceptional property your own. Welcome home.
Location
State CA
County Los Angeles
Area Manhattan Beach (90266)
Zoning MNRS
Interior
Interior Features Balcony, Granite Counters
Cooling Central Forced Air
Flooring Carpet, Tile, Wood
Fireplaces Type FP in Family Room, FP in Living Room
Equipment Dryer, Washer, 6 Burner Stove
Appliance Dryer, Washer, 6 Burner Stove
Laundry Laundry Room
Exterior
Parking Features Garage
Garage Spaces 3.0
Pool Private
Utilities Available Cable Connected, Electricity Connected, Natural Gas Connected, Phone Connected, Sewer Connected, Water Connected
View Neighborhood
Total Parking Spaces 5
Building
Lot Description Corner Lot, Sidewalks, Sprinklers In Front, Sprinklers In Rear
Story 2
Lot Size Range 7500-10889 SF
Sewer Public Sewer
Water Public
Level or Stories 2 Story
Others
Monthly Total Fees $68
Acceptable Financing Cash, Conventional, Cash To New Loan
Listing Terms Cash, Conventional, Cash To New Loan
Special Listing Condition Standard
Read Less Info
Want to know what your home might be worth? Contact us for a FREE valuation!

Our team is ready to help you sell your home for the highest possible price ASAP

Bought with Bill Ruane • RE/MAX Estate Properties







