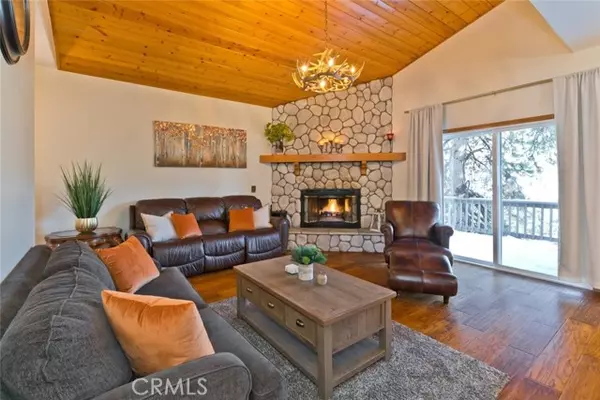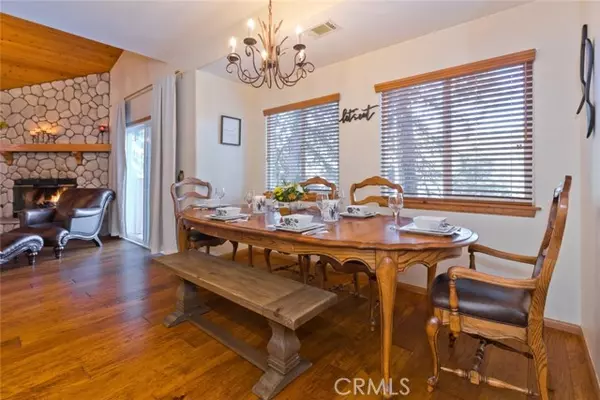$800,000
$799,000
0.1%For more information regarding the value of a property, please contact us for a free consultation.
4 Beds
3 Baths
2,076 SqFt
SOLD DATE : 10/30/2024
Key Details
Sold Price $800,000
Property Type Single Family Home
Sub Type Detached
Listing Status Sold
Purchase Type For Sale
Square Footage 2,076 sqft
Price per Sqft $385
MLS Listing ID SR24150263
Sold Date 10/30/24
Style Detached
Bedrooms 4
Full Baths 2
Half Baths 1
HOA Y/N No
Year Built 2000
Lot Size 8,800 Sqft
Acres 0.202
Property Description
Retreat from the hustle and bustle of the city and enjoy the splendors of nature in glorious Lake Arrowhead! Nestled against the mountainside, a stunning 2,076-sqft home with a level driveway entry and an attached 2-car garage is framed by a gorgeous mixture of tall trees that lead into a classic mountain cabin style home with modern features. An open floorplan encapsulates the living room, dining room and kitchen with gorgeous laminate flooring. The living room enjoys a high slopped paneled ceiling, a stone fireplace with a raised hearth plus a wood mantelpiece, and access to the private balcony. Through the dining room is a bright kitchen with blonde wood tone cabinetry, earth tone granite counters, and built-in appliances highlighted by recessed lights. The first floor includes direct garage access and a guest powder room. Descend the staircase to the ground level to enjoy a cozy family room featuring a stone fireplace similar to the one upstairs and access a truly private lower-level balcony with views of the mountains. Each bedroom is complete with plush carpeting, well-sized windows, and even one with side yard access. The primary bedroom delights in exclusive access to the private lower-level balcony and en-suite bathroom complete with a dual sink vanity and stone shower. This marvelous mountain home includes lake rights, central HVAC, a 22kw full house generator, and faces a maintained road for consistent winter city clean up. A beautiful woodland home to enjoy!
Retreat from the hustle and bustle of the city and enjoy the splendors of nature in glorious Lake Arrowhead! Nestled against the mountainside, a stunning 2,076-sqft home with a level driveway entry and an attached 2-car garage is framed by a gorgeous mixture of tall trees that lead into a classic mountain cabin style home with modern features. An open floorplan encapsulates the living room, dining room and kitchen with gorgeous laminate flooring. The living room enjoys a high slopped paneled ceiling, a stone fireplace with a raised hearth plus a wood mantelpiece, and access to the private balcony. Through the dining room is a bright kitchen with blonde wood tone cabinetry, earth tone granite counters, and built-in appliances highlighted by recessed lights. The first floor includes direct garage access and a guest powder room. Descend the staircase to the ground level to enjoy a cozy family room featuring a stone fireplace similar to the one upstairs and access a truly private lower-level balcony with views of the mountains. Each bedroom is complete with plush carpeting, well-sized windows, and even one with side yard access. The primary bedroom delights in exclusive access to the private lower-level balcony and en-suite bathroom complete with a dual sink vanity and stone shower. This marvelous mountain home includes lake rights, central HVAC, a 22kw full house generator, and faces a maintained road for consistent winter city clean up. A beautiful woodland home to enjoy!
Location
State CA
County San Bernardino
Area Lake Arrowhead (92352)
Zoning LA/RS-14M
Interior
Interior Features Balcony, Granite Counters, Recessed Lighting, Stone Counters
Heating Solar
Cooling Central Forced Air
Flooring Carpet, Laminate
Fireplaces Type FP in Family Room, FP in Living Room
Equipment Dishwasher, Microwave, Gas Oven, Gas Stove
Appliance Dishwasher, Microwave, Gas Oven, Gas Stove
Laundry Garage
Exterior
Parking Features Garage
Garage Spaces 2.0
View Mountains/Hills, Trees/Woods
Total Parking Spaces 2
Building
Story 2
Lot Size Range 7500-10889 SF
Sewer Unknown
Water Public
Level or Stories 2 Story
Others
Acceptable Financing Cash, Conventional, Cash To New Loan
Listing Terms Cash, Conventional, Cash To New Loan
Special Listing Condition Standard
Read Less Info
Want to know what your home might be worth? Contact us for a FREE valuation!

Our team is ready to help you sell your home for the highest possible price ASAP

Bought with Sargis Galstyan • Galstar Realty








