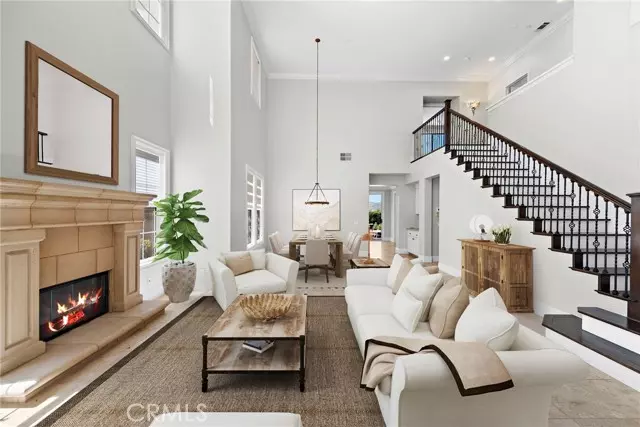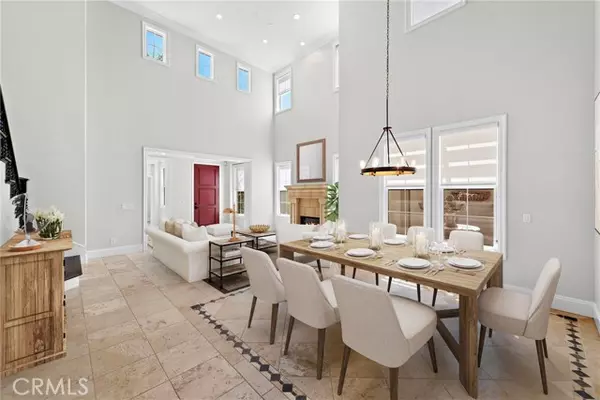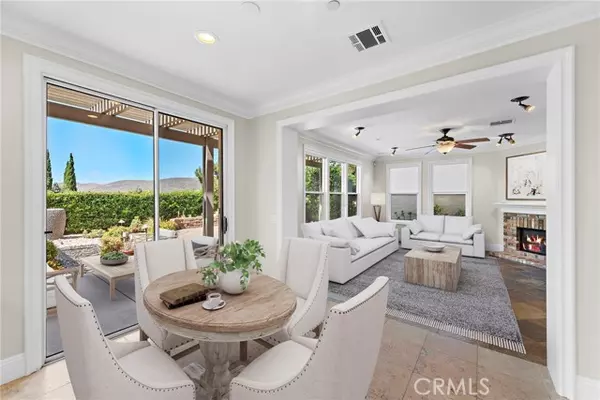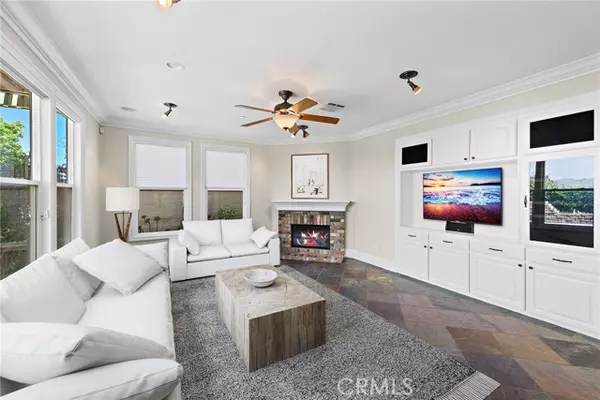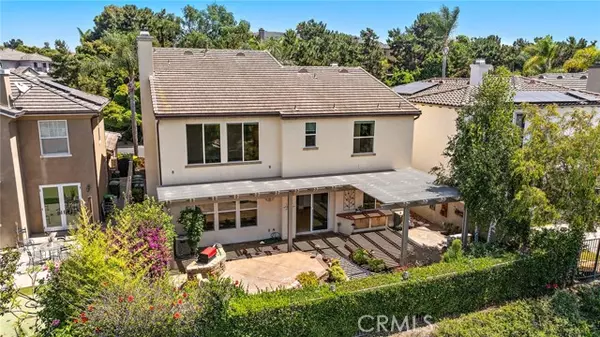$1,735,000
$1,790,000
3.1%For more information regarding the value of a property, please contact us for a free consultation.
5 Beds
3 Baths
2,888 SqFt
SOLD DATE : 10/30/2024
Key Details
Sold Price $1,735,000
Property Type Single Family Home
Sub Type Detached
Listing Status Sold
Purchase Type For Sale
Square Footage 2,888 sqft
Price per Sqft $600
MLS Listing ID OC24169406
Sold Date 10/30/24
Style Detached
Bedrooms 5
Full Baths 3
Construction Status Turnkey
HOA Fees $267/mo
HOA Y/N Yes
Year Built 2000
Lot Size 5,249 Sqft
Acres 0.1205
Property Description
Discover one of the most elegant homes in Talega of San Clementes Terra Linda neighborhood, close to Vista Del Mar, where this highly upgraded residence is certain to add style to your life. Located on a single-loaded cul-de-sac street, the two-story design is set amidst attractive drought-tolerant landscaping and professionally designed hardscaping. Towering double-height ceilings capture the eye once indoors, where a formal entry leads to a formal living room with a fireplace, a formal dining room, designer baseboards, clerestory windows, and a dramatic staircase with a wrought-iron railing. Spanning approximately 2,888 square feet, this home offers five bedrooms and three baths, including a main-floor bedroom and two secondary bedrooms that share a covered balcony upstairs. The family room features a corner fireplace and a built-in entertainment center with surround sound. The kitchen is characterized by quartz countertops, white cabinetry, a spacious pantry, a nook, and stainless-steel appliances, including a built-in refrigerator. The master suite offers a glimpse of the ocean, with striking valley, hill, and city-light views enriching a luxurious setting complete with a fireplace, crown molding, dual sinks, two cedar-lined walk-in closets with custom Elfa shelving, a shower with a bench, a soaking tub, and frosted leaded-glass windows. The grounds span approximately 5,249 square feet, providing ample space for an attached 3-car garage with extra room, raised patios, a patio cover, fountains, and a built-in BBQ island. Terra Linda is conveniently located near Talega's
Discover one of the most elegant homes in Talega of San Clementes Terra Linda neighborhood, close to Vista Del Mar, where this highly upgraded residence is certain to add style to your life. Located on a single-loaded cul-de-sac street, the two-story design is set amidst attractive drought-tolerant landscaping and professionally designed hardscaping. Towering double-height ceilings capture the eye once indoors, where a formal entry leads to a formal living room with a fireplace, a formal dining room, designer baseboards, clerestory windows, and a dramatic staircase with a wrought-iron railing. Spanning approximately 2,888 square feet, this home offers five bedrooms and three baths, including a main-floor bedroom and two secondary bedrooms that share a covered balcony upstairs. The family room features a corner fireplace and a built-in entertainment center with surround sound. The kitchen is characterized by quartz countertops, white cabinetry, a spacious pantry, a nook, and stainless-steel appliances, including a built-in refrigerator. The master suite offers a glimpse of the ocean, with striking valley, hill, and city-light views enriching a luxurious setting complete with a fireplace, crown molding, dual sinks, two cedar-lined walk-in closets with custom Elfa shelving, a shower with a bench, a soaking tub, and frosted leaded-glass windows. The grounds span approximately 5,249 square feet, providing ample space for an attached 3-car garage with extra room, raised patios, a patio cover, fountains, and a built-in BBQ island. Terra Linda is conveniently located near Talega's variety of attractions, including a championship golf course, nature preserves, miles of hiking trails, sport parks, swim centers, and vibrant shopping and entertainment centers. San Clementes pier, downtown village, and beaches are just minutes away.
Location
State CA
County Orange
Area Oc - San Clemente (92673)
Interior
Interior Features Pantry, Recessed Lighting, Tile Counters, Two Story Ceilings
Cooling Central Forced Air
Flooring Carpet, Stone, Tile, Wood
Fireplaces Type FP in Family Room, FP in Living Room, Gas, Raised Hearth
Equipment Dishwasher, Disposal, Microwave, Refrigerator, 6 Burner Stove, Convection Oven, Double Oven, Electric Oven, Freezer, Gas Stove, Ice Maker, Self Cleaning Oven, Vented Exhaust Fan, Water Line to Refr
Appliance Dishwasher, Disposal, Microwave, Refrigerator, 6 Burner Stove, Convection Oven, Double Oven, Electric Oven, Freezer, Gas Stove, Ice Maker, Self Cleaning Oven, Vented Exhaust Fan, Water Line to Refr
Laundry Laundry Room, Inside
Exterior
Garage Tandem, Direct Garage Access, Garage, Garage - Two Door, Garage Door Opener
Garage Spaces 3.0
Pool Below Ground, Association, Heated
Utilities Available Cable Available, Electricity Connected, Natural Gas Connected, Phone Available, Underground Utilities, Sewer Connected, Water Connected
View Mountains/Hills, Valley/Canyon, Neighborhood, Peek-A-Boo
Roof Type Concrete,Tile/Clay
Total Parking Spaces 5
Building
Lot Description Cul-De-Sac, Curbs, Sidewalks, Landscaped
Story 2
Lot Size Range 4000-7499 SF
Sewer Public Sewer
Water Public
Architectural Style Mediterranean/Spanish
Level or Stories 2 Story
Construction Status Turnkey
Others
Monthly Total Fees $507
Acceptable Financing Cash, Conventional, FHA, VA, Cash To New Loan
Listing Terms Cash, Conventional, FHA, VA, Cash To New Loan
Special Listing Condition Standard
Read Less Info
Want to know what your home might be worth? Contact us for a FREE valuation!

Our team is ready to help you sell your home for the highest possible price ASAP

Bought with Sydney Kohler • Inhabit Real Estate



