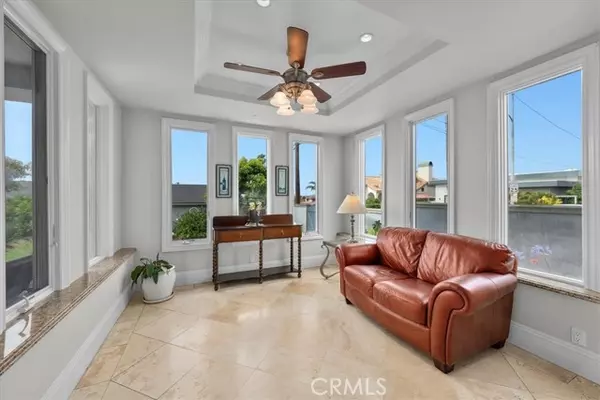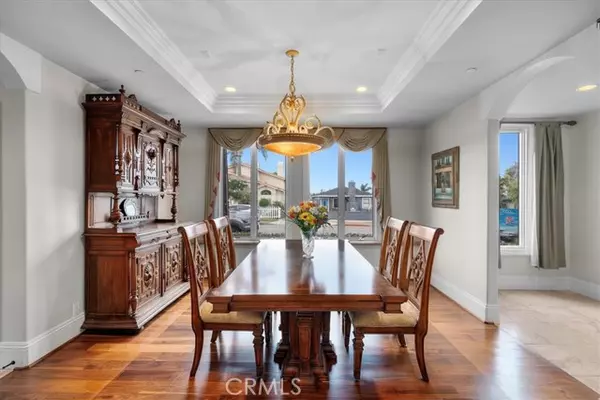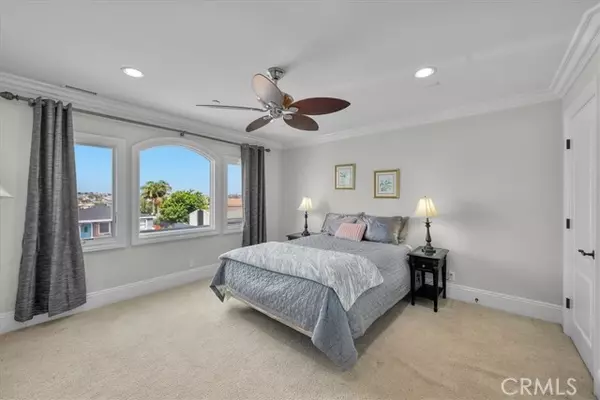$3,000,000
$2,850,000
5.3%For more information regarding the value of a property, please contact us for a free consultation.
4 Beds
4 Baths
4,710 SqFt
SOLD DATE : 10/30/2024
Key Details
Sold Price $3,000,000
Property Type Single Family Home
Sub Type Detached
Listing Status Sold
Purchase Type For Sale
Square Footage 4,710 sqft
Price per Sqft $636
MLS Listing ID SB24144576
Sold Date 10/30/24
Style Detached
Bedrooms 4
Full Baths 4
HOA Y/N No
Year Built 2004
Lot Size 7,503 Sqft
Acres 0.1722
Property Sub-Type Detached
Property Description
Corner Lot Castle meets Elegance. This custom built home features a Formal Entry with 4 bedrooms, 3.5 baths with Formal Living Room, Formal Dining Room, Kitchen open to large Family Room, Casual Dining Room, separate Bar, Landry Room and much more! Enter the dramatic Formal Entry with elegant tile flooring. Living Room has hardwood flooring, fireplace, high ceilings with exposed beams, double doors leading to yard plus a separate closet. Formal Dining Room with coffered ceilings is accessible from Hallways and Kitchen with hardwood flooring and windows to allow in natural lighting. Large Kitchen is perfect for entertaining with large island, and open to large Family Room. Kitchen features: Top-of-the-line KitchenAid stainless appliances, Granite countertops, custom cabinetry, travertine tile flooring, wine fridge, pantry closet plus open to separate Casual Dining Room. Casual Dining Room with travertine flooring and lots of natural light. Oversized Family Room has travertine tile flooring, fireplace, coffered ceilings, built-in cabinetry, separated Bar area with Granite counters, dual double French doors lead you to outdoor patio with built-in BBQ and island. Private Backyard with tranquil pond. Take the wrap around staircase to the second level which features: 2 separate Bedrooms with carpet and each has a private Bathroom with walk-in showers with glass enclosures. 1 oversized Bedroom/Office with hardwood floors, walk-in closet and French doors that open up to city and mountain views. A large Primary Bedroom Suite with carpet, 2 walk-in closets with built-ins, fireplace,
Corner Lot Castle meets Elegance. This custom built home features a Formal Entry with 4 bedrooms, 3.5 baths with Formal Living Room, Formal Dining Room, Kitchen open to large Family Room, Casual Dining Room, separate Bar, Landry Room and much more! Enter the dramatic Formal Entry with elegant tile flooring. Living Room has hardwood flooring, fireplace, high ceilings with exposed beams, double doors leading to yard plus a separate closet. Formal Dining Room with coffered ceilings is accessible from Hallways and Kitchen with hardwood flooring and windows to allow in natural lighting. Large Kitchen is perfect for entertaining with large island, and open to large Family Room. Kitchen features: Top-of-the-line KitchenAid stainless appliances, Granite countertops, custom cabinetry, travertine tile flooring, wine fridge, pantry closet plus open to separate Casual Dining Room. Casual Dining Room with travertine flooring and lots of natural light. Oversized Family Room has travertine tile flooring, fireplace, coffered ceilings, built-in cabinetry, separated Bar area with Granite counters, dual double French doors lead you to outdoor patio with built-in BBQ and island. Private Backyard with tranquil pond. Take the wrap around staircase to the second level which features: 2 separate Bedrooms with carpet and each has a private Bathroom with walk-in showers with glass enclosures. 1 oversized Bedroom/Office with hardwood floors, walk-in closet and French doors that open up to city and mountain views. A large Primary Bedroom Suite with carpet, 2 walk-in closets with built-ins, fireplace, French doors leading to an oversized balcony with expansive city views! Primary Bathroom with dual sinks, walk-in shower and separate spa tub. Butler's Quarters off Garage, house is wired with speakers, central vacuum, elevator, dual central heating and A/C, 2 tankless water heaters, ample closets throughout with plenty of storage. 2 car attached Garage with direct access.
Location
State CA
County Los Angeles
Area Redondo Beach (90278)
Zoning RBR-1
Interior
Interior Features Balcony, Bar, Beamed Ceilings, Pantry, Recessed Lighting, Vacuum Central
Cooling Central Forced Air
Fireplaces Type FP in Family Room, FP in Living Room
Equipment Dishwasher, Refrigerator, Gas Oven, Barbecue, Gas Range
Appliance Dishwasher, Refrigerator, Gas Oven, Barbecue, Gas Range
Laundry Laundry Room, Inside
Exterior
Exterior Feature Stucco
Parking Features Direct Garage Access, Garage
Garage Spaces 2.0
Utilities Available Electricity Connected, Sewer Connected, Water Connected
View Panoramic, City Lights
Roof Type Flat Tile
Total Parking Spaces 2
Building
Lot Description Corner Lot, Curbs, Sidewalks
Story 2
Lot Size Range 7500-10889 SF
Sewer Public Sewer
Water Public
Architectural Style English
Level or Stories 2 Story
Others
Monthly Total Fees $111
Acceptable Financing Land Contract
Listing Terms Land Contract
Special Listing Condition Standard
Read Less Info
Want to know what your home might be worth? Contact us for a FREE valuation!

Our team is ready to help you sell your home for the highest possible price ASAP

Bought with Edward Kaminsky • eXp Realty of California, Inc







