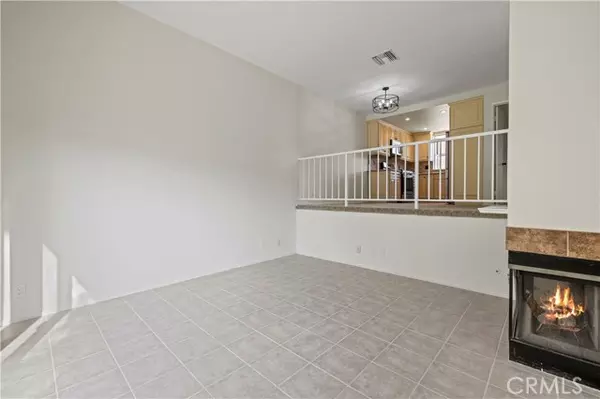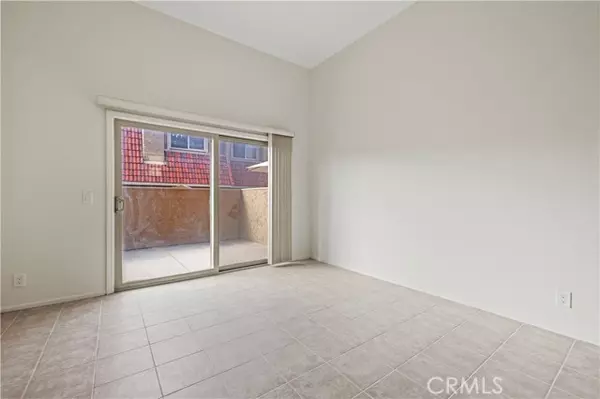$508,000
$508,000
For more information regarding the value of a property, please contact us for a free consultation.
3 Beds
3 Baths
1,268 SqFt
SOLD DATE : 10/30/2024
Key Details
Sold Price $508,000
Property Type Townhouse
Sub Type Townhome
Listing Status Sold
Purchase Type For Sale
Square Footage 1,268 sqft
Price per Sqft $400
MLS Listing ID SR24160204
Sold Date 10/30/24
Style Townhome
Bedrooms 3
Full Baths 3
HOA Fees $391/mo
HOA Y/N Yes
Year Built 1984
Lot Size 2.831 Acres
Acres 2.8309
Property Description
Amazing END UNIT with 3 bedrooms, 3 FULL baths, light and bright tri-level Tres Robles townhome with 1268 square feet and 2 car direct access garage. Enter the home to fresh, NEW paint throughout, NEW carpet, tiled floors and fireplace in the cozy living room with slider to private, spacious patio. Next level with a remodeled kitchen with granite counters, Thomasville cabinets and drawers, pull out shelves in pantry, all stainless-steel appliances and beautiful bay window letting in the natural light. Bedroom / office with spacious closet and bathroom with walk-in shower. Upstairs has TWO MASTERS with spacious closets (one is a walk-in) both feature their own ensuite, one with shower/tub combo and the other with a walk-in shower. NEWER vinyl windows throughout. Laundry in the spacious 2 car garage. This unit is right next to a private green belt and very peaceful. This community features a sparkling pool, spa, tot lot, RV parking upon availability, walking paths, and short drive to the 14 freeway, Costco, fantastic restaurants, shopping, entertainment, schools and SCV biking paths. The perfect location for all that Santa Clarita has to offer!
Amazing END UNIT with 3 bedrooms, 3 FULL baths, light and bright tri-level Tres Robles townhome with 1268 square feet and 2 car direct access garage. Enter the home to fresh, NEW paint throughout, NEW carpet, tiled floors and fireplace in the cozy living room with slider to private, spacious patio. Next level with a remodeled kitchen with granite counters, Thomasville cabinets and drawers, pull out shelves in pantry, all stainless-steel appliances and beautiful bay window letting in the natural light. Bedroom / office with spacious closet and bathroom with walk-in shower. Upstairs has TWO MASTERS with spacious closets (one is a walk-in) both feature their own ensuite, one with shower/tub combo and the other with a walk-in shower. NEWER vinyl windows throughout. Laundry in the spacious 2 car garage. This unit is right next to a private green belt and very peaceful. This community features a sparkling pool, spa, tot lot, RV parking upon availability, walking paths, and short drive to the 14 freeway, Costco, fantastic restaurants, shopping, entertainment, schools and SCV biking paths. The perfect location for all that Santa Clarita has to offer!
Location
State CA
County Los Angeles
Area Canyon Country (91387)
Zoning SCUR3
Interior
Cooling Central Forced Air
Flooring Carpet, Tile
Fireplaces Type FP in Living Room
Laundry Garage
Exterior
Parking Features Direct Garage Access
Garage Spaces 2.0
Pool Association
Total Parking Spaces 2
Building
Lot Description Sidewalks
Story 3
Sewer Public Sewer
Water Public
Level or Stories 3 Story
Others
Monthly Total Fees $448
Acceptable Financing Cash, Conventional, Cash To New Loan
Listing Terms Cash, Conventional, Cash To New Loan
Special Listing Condition Standard
Read Less Info
Want to know what your home might be worth? Contact us for a FREE valuation!

Our team is ready to help you sell your home for the highest possible price ASAP

Bought with Miguel Soriano • Panorama Realty Services







