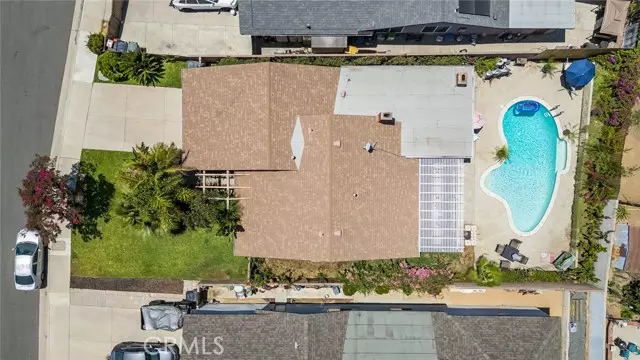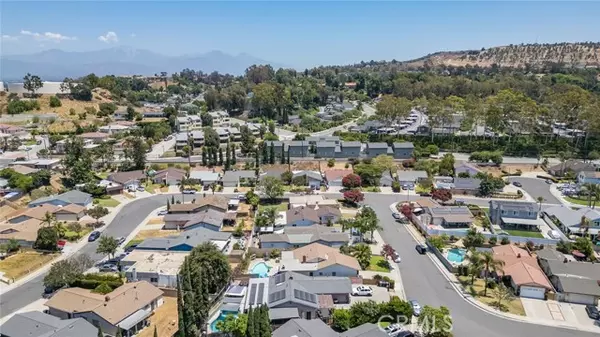$855,000
$875,000
2.3%For more information regarding the value of a property, please contact us for a free consultation.
2 Beds
2 Baths
1,362 SqFt
SOLD DATE : 10/29/2024
Key Details
Sold Price $855,000
Property Type Single Family Home
Sub Type Detached
Listing Status Sold
Purchase Type For Sale
Square Footage 1,362 sqft
Price per Sqft $627
MLS Listing ID OC24139794
Sold Date 10/29/24
Style Detached
Bedrooms 2
Full Baths 2
Construction Status Updated/Remodeled
HOA Y/N No
Year Built 1971
Lot Size 6,044 Sqft
Acres 0.1388
Lot Dimensions 6042.00
Property Description
Great Opportunity to Own a Stunning Single-Level Home! This beautiful 2-bedroom, 2-bathroom home boast an open floor plan, with the potential to add a third bedroom. The tropical front yard and private, professionally hardscaped backyard with a pool provide an ideal space for entertainment. Upon entry, a spacious closet along one wall offers ample storage. The master suite features a remodeled bathroom with a walk-in shower, glass doors and a pedestal sink. Sliding glass doors from the master suite lead to the back patio, creating a seamless indoor-outdoor living experience.The updated kitchen, with granite countertops and a designer backsplash, includes a casual dining area and opens to the family room, which features a large brick fireplace and sliding glass doors. Don't miss this charming home located in a welcoming neighborhood close to schools, shops, and freeways.
Great Opportunity to Own a Stunning Single-Level Home! This beautiful 2-bedroom, 2-bathroom home boast an open floor plan, with the potential to add a third bedroom. The tropical front yard and private, professionally hardscaped backyard with a pool provide an ideal space for entertainment. Upon entry, a spacious closet along one wall offers ample storage. The master suite features a remodeled bathroom with a walk-in shower, glass doors and a pedestal sink. Sliding glass doors from the master suite lead to the back patio, creating a seamless indoor-outdoor living experience.The updated kitchen, with granite countertops and a designer backsplash, includes a casual dining area and opens to the family room, which features a large brick fireplace and sliding glass doors. Don't miss this charming home located in a welcoming neighborhood close to schools, shops, and freeways.
Location
State CA
County Los Angeles
Area West Covina (91792)
Zoning WCR16000*
Interior
Interior Features Beamed Ceilings
Heating Natural Gas
Cooling Central Forced Air
Flooring Tile
Fireplaces Type FP in Family Room, FP in Living Room, Gas
Equipment Dishwasher, Dryer, Refrigerator, Washer
Appliance Dishwasher, Dryer, Refrigerator, Washer
Laundry Garage
Exterior
Garage Garage
Garage Spaces 2.0
Pool Below Ground, Private
Utilities Available Cable Available, Electricity Connected, Natural Gas Connected, Sewer Connected, Water Connected
View Pool
Total Parking Spaces 2
Building
Story 1
Lot Size Range 4000-7499 SF
Sewer Public Sewer
Water Public
Level or Stories 1 Story
Construction Status Updated/Remodeled
Others
Monthly Total Fees $44
Acceptable Financing Cash, Conventional, Exchange, FHA, Submit
Listing Terms Cash, Conventional, Exchange, FHA, Submit
Special Listing Condition Standard
Read Less Info
Want to know what your home might be worth? Contact us for a FREE valuation!

Our team is ready to help you sell your home for the highest possible price ASAP

Bought with HONG WANG • Pinnacle Real Estate Group








