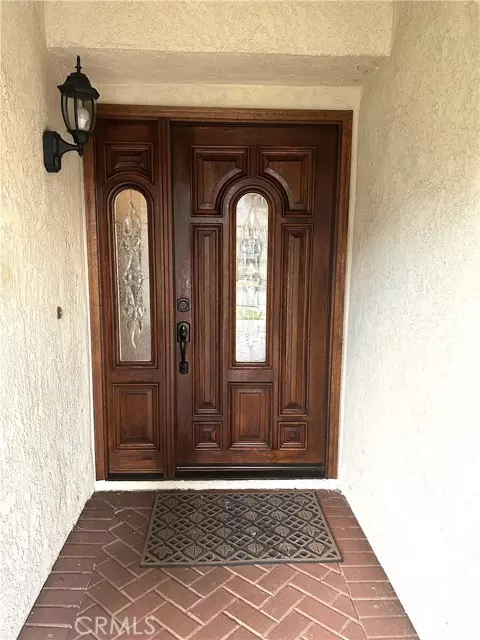$830,000
$855,000
2.9%For more information regarding the value of a property, please contact us for a free consultation.
4 Beds
3 Baths
1,895 SqFt
SOLD DATE : 10/29/2024
Key Details
Sold Price $830,000
Property Type Single Family Home
Sub Type Detached
Listing Status Sold
Purchase Type For Sale
Square Footage 1,895 sqft
Price per Sqft $437
MLS Listing ID CV24162419
Sold Date 10/29/24
Style Detached
Bedrooms 4
Full Baths 3
HOA Y/N No
Year Built 1988
Lot Size 5,800 Sqft
Acres 0.1331
Property Description
Right away one can tell this home is class!!! Beautiful brick entryway that extends along the front of the house. The large front door is made out of oak and includes designed glass window carvings, this allows natural light to entry the foyer. Once inside you are greeted by custom tile flooring and a large open staircase with freshly painted white banisters and dark stained wood handrails that match the front door. This home has large windows allowing natural light in and from upstairs there is a peek a boo view of the majestic mountains. The freshly painted living room has brand new carpet for comfort that extends into the formal dining area. There is a cozy kitchen with lots of cabinet space for the family cook. The countertops are custom made with granite tiles that match the breakfast bar surface. There is also a family room with tile flooring that flows into the kitchen. Another feature offered is a separate indoor laundry area. The family room also has a cozy wood burning fireplace with a deep wooden mantle. Upstairs there are three bedrooms and a full bathroom in the hallway. The Master Suite has a large walk-in closet, full bathroom with double sinks, shower and a large separate bathtub. There is also a 4th bedroom and another full bathroom on the main level, this bedroom could be a home office or gym. The backyard boosts itself with custom flower beds or vegetable gardens. Finally!! a custom designed covered patio with ceiling fans and lots of brick work. The backyard and covered patio are the perfect place to entertain guests and family or, relax quietly in the b
Right away one can tell this home is class!!! Beautiful brick entryway that extends along the front of the house. The large front door is made out of oak and includes designed glass window carvings, this allows natural light to entry the foyer. Once inside you are greeted by custom tile flooring and a large open staircase with freshly painted white banisters and dark stained wood handrails that match the front door. This home has large windows allowing natural light in and from upstairs there is a peek a boo view of the majestic mountains. The freshly painted living room has brand new carpet for comfort that extends into the formal dining area. There is a cozy kitchen with lots of cabinet space for the family cook. The countertops are custom made with granite tiles that match the breakfast bar surface. There is also a family room with tile flooring that flows into the kitchen. Another feature offered is a separate indoor laundry area. The family room also has a cozy wood burning fireplace with a deep wooden mantle. Upstairs there are three bedrooms and a full bathroom in the hallway. The Master Suite has a large walk-in closet, full bathroom with double sinks, shower and a large separate bathtub. There is also a 4th bedroom and another full bathroom on the main level, this bedroom could be a home office or gym. The backyard boosts itself with custom flower beds or vegetable gardens. Finally!! a custom designed covered patio with ceiling fans and lots of brick work. The backyard and covered patio are the perfect place to entertain guests and family or, relax quietly in the backyard and enjoy everything this property has to offer and more. The spacious two-car attached garage with direct access into the home is helpful on grocery day. This property has everything needed to enjoy life. If you have questions call the listing office. This property won't last long.
Location
State CA
County San Bernardino
Area Rancho Cucamonga (91701)
Interior
Cooling Central Forced Air
Flooring Carpet, Tile
Fireplaces Type FP in Family Room
Laundry Garage
Exterior
Garage Spaces 2.0
View Peek-A-Boo
Total Parking Spaces 2
Building
Lot Description Cul-De-Sac, Curbs, Sidewalks, Landscaped, Sprinklers In Front
Story 2
Lot Size Range 4000-7499 SF
Sewer Public Sewer
Water Public
Level or Stories 2 Story
Others
Acceptable Financing Cash To Existing Loan
Listing Terms Cash To Existing Loan
Read Less Info
Want to know what your home might be worth? Contact us for a FREE valuation!

Our team is ready to help you sell your home for the highest possible price ASAP

Bought with Na Sun • Treelane Realty Group Inc.








