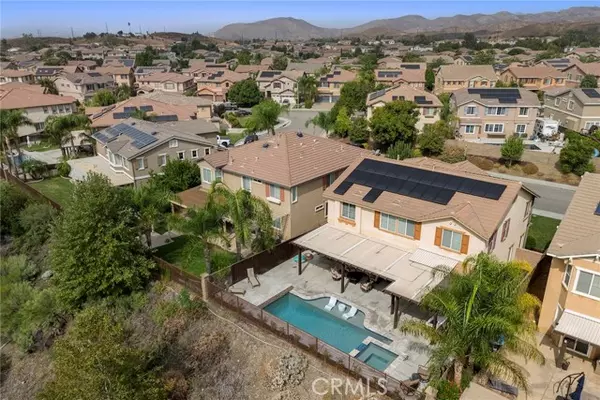$710,000
$699,000
1.6%For more information regarding the value of a property, please contact us for a free consultation.
5 Beds
3 Baths
3,242 SqFt
SOLD DATE : 10/28/2024
Key Details
Sold Price $710,000
Property Type Single Family Home
Sub Type Detached
Listing Status Sold
Purchase Type For Sale
Square Footage 3,242 sqft
Price per Sqft $219
MLS Listing ID PW24191573
Sold Date 10/28/24
Style Detached
Bedrooms 5
Full Baths 3
HOA Fees $78/mo
HOA Y/N Yes
Year Built 2007
Lot Size 6,970 Sqft
Acres 0.16
Property Description
ENJOY THE INCREDIBLE VIEWS AND NEWER POOL plus SPA from this beautiful Rosetta Canyon Home. 5 Bedroom 2 and 3/4 Bath PLUS a Loft. Highly Sought after Main Floor Bedroom and Bathroom. Kitchen has Granite Counters with 2 Built In Oven, Gas Stove Top, and Dishwasher, Recessed Lighting. Kitchen Island with Sink overlooks Family Room and Fireplace. Extra Large Primary Bedroom has its own spacious Retreat with VIEWS. Primary Bathroom has a walkout balcony along with a Jetted Soaking Tub and Separate Shower. Upstairs Loft, too. Plantation Shutters, Recessed Lighting, Ceiling Fans, Granite Counters throughout this Home. Inside + Upstairs Laundry Room with Built In Sink and Cabinets. Extra Large newer Patio cover, Recessed Lighting, Ceiling Fan, TV, Built In Gas BBQ w/Refrigerator and Ice Maker. It's perfect place for entertaining or simply relaxing by the Pool. 3 Car Garage with Epoxy Floors plus Extra Large Driveway.
ENJOY THE INCREDIBLE VIEWS AND NEWER POOL plus SPA from this beautiful Rosetta Canyon Home. 5 Bedroom 2 and 3/4 Bath PLUS a Loft. Highly Sought after Main Floor Bedroom and Bathroom. Kitchen has Granite Counters with 2 Built In Oven, Gas Stove Top, and Dishwasher, Recessed Lighting. Kitchen Island with Sink overlooks Family Room and Fireplace. Extra Large Primary Bedroom has its own spacious Retreat with VIEWS. Primary Bathroom has a walkout balcony along with a Jetted Soaking Tub and Separate Shower. Upstairs Loft, too. Plantation Shutters, Recessed Lighting, Ceiling Fans, Granite Counters throughout this Home. Inside + Upstairs Laundry Room with Built In Sink and Cabinets. Extra Large newer Patio cover, Recessed Lighting, Ceiling Fan, TV, Built In Gas BBQ w/Refrigerator and Ice Maker. It's perfect place for entertaining or simply relaxing by the Pool. 3 Car Garage with Epoxy Floors plus Extra Large Driveway.
Location
State CA
County Riverside
Area Riv Cty-Lake Elsinore (92532)
Interior
Interior Features Balcony, Granite Counters, Recessed Lighting
Heating Solar
Cooling Central Forced Air
Flooring Carpet, Tile
Fireplaces Type FP in Family Room, Gas
Equipment Dishwasher, Disposal, Microwave, Double Oven, Gas Oven, Gas Stove, Vented Exhaust Fan, Water Line to Refr
Appliance Dishwasher, Disposal, Microwave, Double Oven, Gas Oven, Gas Stove, Vented Exhaust Fan, Water Line to Refr
Laundry Laundry Room, Inside
Exterior
Garage Direct Garage Access, Garage Door Opener
Garage Spaces 3.0
Pool Below Ground, Private, Heated Passively
Utilities Available Cable Connected, Electricity Connected, Natural Gas Available, Phone Available, Water Available, Sewer Connected
View Mountains/Hills, Valley/Canyon, Trees/Woods
Total Parking Spaces 3
Building
Lot Description Curbs, Landscaped
Story 2
Lot Size Range 4000-7499 SF
Sewer Public Sewer
Water Public
Level or Stories 2 Story
Others
Monthly Total Fees $544
Acceptable Financing Cash, Conventional, Cash To New Loan, Submit
Listing Terms Cash, Conventional, Cash To New Loan, Submit
Special Listing Condition Standard
Read Less Info
Want to know what your home might be worth? Contact us for a FREE valuation!

Our team is ready to help you sell your home for the highest possible price ASAP

Bought with Diane Soriano • Ehlers Real Estate








