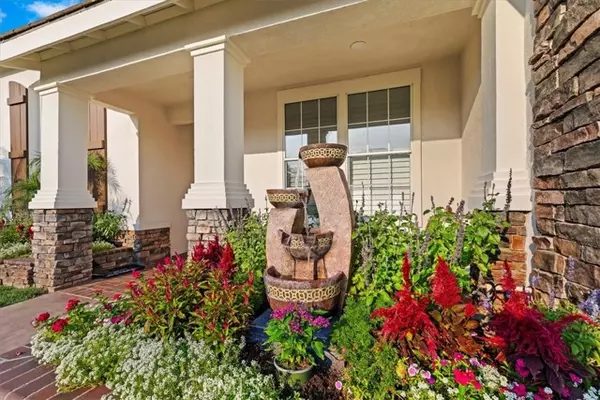$1,197,500
$1,197,500
For more information regarding the value of a property, please contact us for a free consultation.
5 Beds
4 Baths
3,500 SqFt
SOLD DATE : 10/28/2024
Key Details
Sold Price $1,197,500
Property Type Single Family Home
Sub Type Detached
Listing Status Sold
Purchase Type For Sale
Square Footage 3,500 sqft
Price per Sqft $342
MLS Listing ID MB24189596
Sold Date 10/28/24
Style Detached
Bedrooms 5
Full Baths 3
Half Baths 1
Construction Status Updated/Remodeled
HOA Fees $40/mo
HOA Y/N Yes
Year Built 1999
Lot Size 6,970 Sqft
Acres 0.16
Property Description
Welcome to Rancho Madera (Redhawk), a gated community where luxury meets convenience. This meticulously remodeled pool home offers approximately 3,500 sq ft of exquisite living space in one of Temeculas most desirable neighborhoods, just a short walk from award-winning schools. This residence features a thoughtfully designed layout with 5 bedrooms, 4 bathrooms, a family room, and a home office. The upgraded kitchen showcases white cabinetry, a center island, a peninsula, quartz countertops, a mosaic backsplash, and a large walk-in pantry, high-end Z-line stainless steel appliances include a 36 dual fuel range, range hood, microwave drawer, dishwasher, and a wine cooler. Additional upgrades include new flooring on the first floor, crown moulding, plantation shutters throughout, and brand new ceiling fans. All four bathrooms have been remodeled to reflect modern aesthetics. The first floor also features a spacious home office and an expansive guest room featuring a generously-sized living area, perfect for accommodating mother-in-law quarters or long-term guests. The suite includes a spacious bedroom with a private fully remodeled bathroom. The generous Family Room, overlooking the kitchen, includes a fireplace and a breakfast area. Upstairs, the custom staircase leads to 4 bedrooms and 2 full bathrooms. The master bedroom offers a stunning view of the beautifully landscaped backyard. The newly remodeled master bathroom is a retreat with dual vanities, a third vanity area, a roman tub, and elegant travertine and marble finishes. The outdoor space is designed for relaxation an
Welcome to Rancho Madera (Redhawk), a gated community where luxury meets convenience. This meticulously remodeled pool home offers approximately 3,500 sq ft of exquisite living space in one of Temeculas most desirable neighborhoods, just a short walk from award-winning schools. This residence features a thoughtfully designed layout with 5 bedrooms, 4 bathrooms, a family room, and a home office. The upgraded kitchen showcases white cabinetry, a center island, a peninsula, quartz countertops, a mosaic backsplash, and a large walk-in pantry, high-end Z-line stainless steel appliances include a 36 dual fuel range, range hood, microwave drawer, dishwasher, and a wine cooler. Additional upgrades include new flooring on the first floor, crown moulding, plantation shutters throughout, and brand new ceiling fans. All four bathrooms have been remodeled to reflect modern aesthetics. The first floor also features a spacious home office and an expansive guest room featuring a generously-sized living area, perfect for accommodating mother-in-law quarters or long-term guests. The suite includes a spacious bedroom with a private fully remodeled bathroom. The generous Family Room, overlooking the kitchen, includes a fireplace and a breakfast area. Upstairs, the custom staircase leads to 4 bedrooms and 2 full bathrooms. The master bedroom offers a stunning view of the beautifully landscaped backyard. The newly remodeled master bathroom is a retreat with dual vanities, a third vanity area, a roman tub, and elegant travertine and marble finishes. The outdoor space is designed for relaxation and entertainment, featuring a resort-style PebbleTec waterfall pool and spa surrounded by lush landscaping. The property also includes a wide driveway and a two-car garage. Come experience this magnificent homeyour perfect blend of luxury and comfort awaits
Location
State CA
County Riverside
Area Riv Cty-Temecula (92592)
Interior
Interior Features Pantry, Recessed Lighting
Cooling Central Forced Air
Flooring Linoleum/Vinyl
Fireplaces Type FP in Family Room
Equipment Dishwasher, Disposal, Microwave, Refrigerator, 6 Burner Stove, Water Line to Refr
Appliance Dishwasher, Disposal, Microwave, Refrigerator, 6 Burner Stove, Water Line to Refr
Laundry Laundry Room
Exterior
Exterior Feature Stucco
Garage Direct Garage Access, Garage - Two Door
Garage Spaces 2.0
Fence Vinyl, Wood
Pool Below Ground, Private, Heated, Pebble, Waterfall
View Neighborhood
Roof Type Tile/Clay
Total Parking Spaces 5
Building
Lot Description Sprinklers In Front, Sprinklers In Rear
Story 2
Lot Size Range 4000-7499 SF
Sewer Public Sewer
Water Public
Architectural Style Contemporary
Level or Stories 2 Story
Construction Status Updated/Remodeled
Others
Monthly Total Fees $40
Acceptable Financing Cash To New Loan
Listing Terms Cash To New Loan
Special Listing Condition Standard
Read Less Info
Want to know what your home might be worth? Contact us for a FREE valuation!

Our team is ready to help you sell your home for the highest possible price ASAP

Bought with John Vogel • Engel & Volkers Carlsbad








