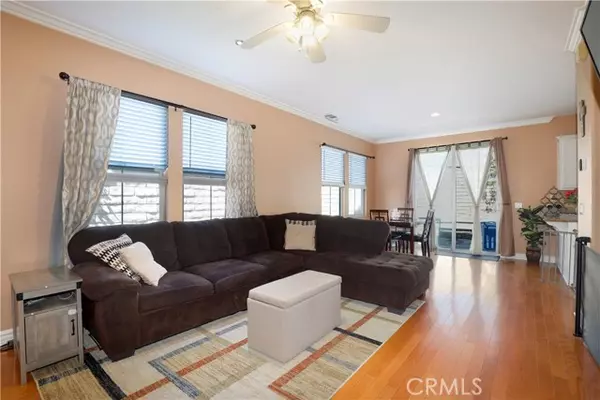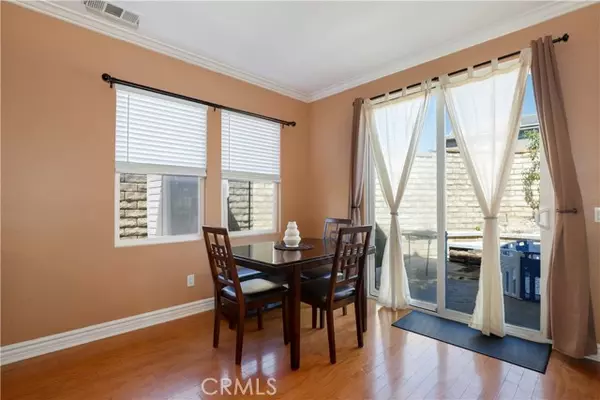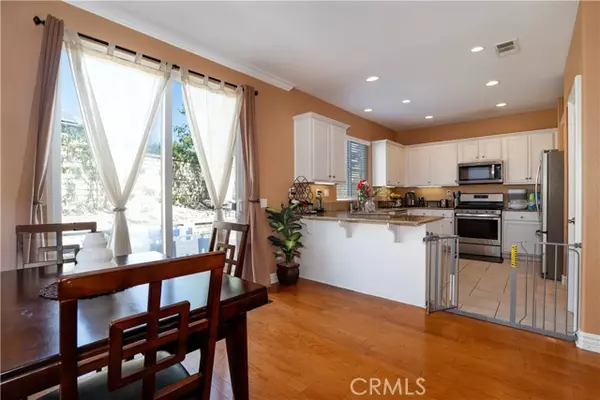$735,000
$749,000
1.9%For more information regarding the value of a property, please contact us for a free consultation.
3 Beds
3 Baths
1,809 SqFt
SOLD DATE : 10/25/2024
Key Details
Sold Price $735,000
Property Type Single Family Home
Sub Type Detached
Listing Status Sold
Purchase Type For Sale
Square Footage 1,809 sqft
Price per Sqft $406
MLS Listing ID SR24150778
Sold Date 10/25/24
Style Detached
Bedrooms 3
Full Baths 2
Half Baths 1
Construction Status Turnkey,Updated/Remodeled
HOA Fees $195/mo
HOA Y/N Yes
Year Built 2005
Lot Size 0.985 Acres
Acres 0.9845
Property Description
Discover your dream home nestled in the prestigious Canterbury community of Tesoro Del Valle! This captivating end unit boasts a private backyard, offering a serene retreat for you to relax. As you enter you will find an inviting open floor plan illuminated by natural light and elegant wood flooring. The cozy living room features a charming fireplace, seamlessly flowing into the dining area and kitchen updated with granite countertops and ample cabinetry, the kitchen is a chef's delight, enhanced by modern tile flooring and direct access to your beautifully landscaped backyard oasis. The outdoor space includes a firepit and ample room for entertainment under the stars. Upstairs, discover three spacious bedrooms, two full bathrooms, and a convenient laundry room. The expansive primary suite is a sanctuary unto itself, boasting an en suite bathroom with dual vanities, a luxurious soaking tub, and a separate shower for ultimate relaxation. Residents of Tesoro Del Valle enjoy unparalleled amenities including a picturesque lake, clubhouse, multiple pools, private parks, sports fields, and courts for tennis, basketball, and volleyball. Immerse yourself in the Santa Clarita lifestyle at its finest in this sought-after community. Don't miss out on this extraordinary opportunity schedule your private showing today and make this your new home!
Discover your dream home nestled in the prestigious Canterbury community of Tesoro Del Valle! This captivating end unit boasts a private backyard, offering a serene retreat for you to relax. As you enter you will find an inviting open floor plan illuminated by natural light and elegant wood flooring. The cozy living room features a charming fireplace, seamlessly flowing into the dining area and kitchen updated with granite countertops and ample cabinetry, the kitchen is a chef's delight, enhanced by modern tile flooring and direct access to your beautifully landscaped backyard oasis. The outdoor space includes a firepit and ample room for entertainment under the stars. Upstairs, discover three spacious bedrooms, two full bathrooms, and a convenient laundry room. The expansive primary suite is a sanctuary unto itself, boasting an en suite bathroom with dual vanities, a luxurious soaking tub, and a separate shower for ultimate relaxation. Residents of Tesoro Del Valle enjoy unparalleled amenities including a picturesque lake, clubhouse, multiple pools, private parks, sports fields, and courts for tennis, basketball, and volleyball. Immerse yourself in the Santa Clarita lifestyle at its finest in this sought-after community. Don't miss out on this extraordinary opportunity schedule your private showing today and make this your new home!
Location
State CA
County Los Angeles
Area Valencia (91354)
Zoning LCA22*
Interior
Interior Features Granite Counters, Pantry, Recessed Lighting
Cooling Central Forced Air
Flooring Tile, Wood
Fireplaces Type FP in Family Room, Gas
Equipment Dishwasher, Microwave, Gas Oven, Vented Exhaust Fan, Gas Range
Appliance Dishwasher, Microwave, Gas Oven, Vented Exhaust Fan, Gas Range
Laundry Laundry Room
Exterior
Exterior Feature Stucco
Parking Features Direct Garage Access, Garage
Garage Spaces 2.0
Pool Below Ground, Community/Common, Association, Gunite
Utilities Available Natural Gas Connected, Sewer Connected, Water Connected
View Mountains/Hills
Roof Type Concrete,Tile/Clay
Total Parking Spaces 2
Building
Lot Description Corner Lot, Cul-De-Sac, Sidewalks
Story 2
Sewer Public Sewer
Water Public
Architectural Style Contemporary
Level or Stories 2 Story
Construction Status Turnkey,Updated/Remodeled
Others
Monthly Total Fees $797
Acceptable Financing Cash, Conventional, FHA, VA, Cash To New Loan, Submit
Listing Terms Cash, Conventional, FHA, VA, Cash To New Loan, Submit
Special Listing Condition Standard
Read Less Info
Want to know what your home might be worth? Contact us for a FREE valuation!

Our team is ready to help you sell your home for the highest possible price ASAP

Bought with Farhad Ilderem • First Alliance Realty







