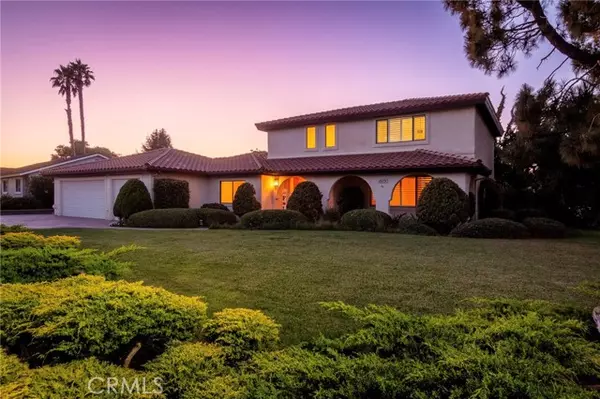$850,000
$860,000
1.2%For more information regarding the value of a property, please contact us for a free consultation.
4 Beds
3 Baths
2,546 SqFt
SOLD DATE : 10/25/2024
Key Details
Sold Price $850,000
Property Type Single Family Home
Sub Type Detached
Listing Status Sold
Purchase Type For Sale
Square Footage 2,546 sqft
Price per Sqft $333
MLS Listing ID PI24097647
Sold Date 10/25/24
Style Detached
Bedrooms 4
Full Baths 3
HOA Y/N No
Year Built 1977
Lot Size 0.290 Acres
Acres 0.29
Property Sub-Type Detached
Property Description
Welcome to your dream home in a highly desirable neighborhood! Situated on a corner lot, this home boasts a spacious front yard. As you arrive, you'll be greeted by a beautiful custom paver driveway leading to a gated RV parking area, offering ample space for all your RV and/or boat! The property includes a workshop and a massive three-car garage. Upon entering the home, you'll be impressed by the high vaulted ceilings. The formal living room is generously sized, with plenty of natural light streaming through the windows. There's an ideal space for your formal dining room table, and a breakfast nook conveniently located off the kitchen. The kitchen itself is expansive, featuring granite countertops and stainless steel appliances. You'll fall in love with the cozy den, which has a charming old custom brick fireplace and a beautiful wet bar, perfect for entertaining guests. The wet bar even includes a sink for easy cleanup. A bedroom and bathroom are located on the first floor, along with a laundry room situated just off the garage, providing plenty of space for all your laundry needs. Upstairs, you'll find the primary en suite and there are two extra-large bedrooms, and another bathroom serving those bedrooms. This home is conveniently located near Old Town, which offers a variety of shops, wineries, and restaurants, with easy access to Highway 1 and Highway 101 for your commute.
Welcome to your dream home in a highly desirable neighborhood! Situated on a corner lot, this home boasts a spacious front yard. As you arrive, you'll be greeted by a beautiful custom paver driveway leading to a gated RV parking area, offering ample space for all your RV and/or boat! The property includes a workshop and a massive three-car garage. Upon entering the home, you'll be impressed by the high vaulted ceilings. The formal living room is generously sized, with plenty of natural light streaming through the windows. There's an ideal space for your formal dining room table, and a breakfast nook conveniently located off the kitchen. The kitchen itself is expansive, featuring granite countertops and stainless steel appliances. You'll fall in love with the cozy den, which has a charming old custom brick fireplace and a beautiful wet bar, perfect for entertaining guests. The wet bar even includes a sink for easy cleanup. A bedroom and bathroom are located on the first floor, along with a laundry room situated just off the garage, providing plenty of space for all your laundry needs. Upstairs, you'll find the primary en suite and there are two extra-large bedrooms, and another bathroom serving those bedrooms. This home is conveniently located near Old Town, which offers a variety of shops, wineries, and restaurants, with easy access to Highway 1 and Highway 101 for your commute.
Location
State CA
County Santa Barbara
Area Santa Maria (93455)
Zoning 10-R-1
Interior
Fireplaces Type FP in Family Room
Laundry Inside
Exterior
Garage Spaces 3.0
Total Parking Spaces 3
Building
Lot Description Sidewalks
Story 2
Sewer Public Sewer
Water Public
Level or Stories 2 Story
Others
Acceptable Financing Submit
Listing Terms Submit
Special Listing Condition Standard
Read Less Info
Want to know what your home might be worth? Contact us for a FREE valuation!

Our team is ready to help you sell your home for the highest possible price ASAP

Bought with Vivian La Fuente • CHAMPION Real Estate







