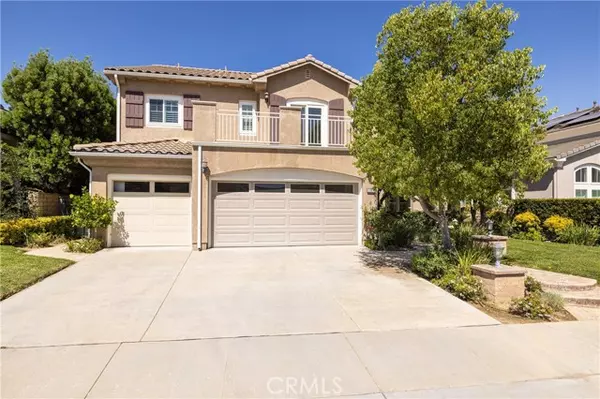$1,335,000
$1,325,000
0.8%For more information regarding the value of a property, please contact us for a free consultation.
4 Beds
5 Baths
3,034 SqFt
SOLD DATE : 10/25/2024
Key Details
Sold Price $1,335,000
Property Type Single Family Home
Sub Type Detached
Listing Status Sold
Purchase Type For Sale
Square Footage 3,034 sqft
Price per Sqft $440
MLS Listing ID SR24160847
Sold Date 10/25/24
Style Detached
Bedrooms 4
Full Baths 4
Half Baths 1
Construction Status Updated/Remodeled
HOA Fees $238/mo
HOA Y/N Yes
Year Built 1999
Lot Size 7,543 Sqft
Acres 0.1732
Property Description
Priced to Sell! $125k Below the Same Model in the Tract This stunning 4-bedroom, 4.5-bath home with an office (which can easily serve as a 5th bedroom) offers luxury living at an incredible value. Located in the desirable Long Canyon gated community, this spacious property features all en suite bedrooms, each with its own private bath, making it perfect for comfort and privacy. Upon entering, you are greeted by soaring ceilings, elegant shutters on the windows. The separate dining room is perfect for entertaining, and the entire home boasts upgraded engineered hardwood flooring throughout. The gourmet kitchen is a chefs dream, featuring quartz countertops, a stylish backsplash, a pantry, and built-in appliances. It opens up to a large, bright family room with fireplace, creating a seamless flow for modern living. Both the family room and dining room have sliding doors leading to the beautifully landscaped backyard with a heated sports poolperfect for relaxation and exercise. The main level includes a spacious bedroom with an en suite bath, a powder room, and an indoor laundry room with built-in storage. Upstairs, the luxurious primary suite offers both a walk-in closet and an additional reach-in closet with mirrored doors. The spa-like en suite bathroom features a soaking tub, a separate shower, double sinks, and a private toilet area. Additionally, two more en suite bedrooms and a large office (or potential 5th bedroom) complete the second level. One of the bedrooms even includes a balcony with scenic views. With its heated heated pool, ample outdoor space, and premium fin
Priced to Sell! $125k Below the Same Model in the Tract This stunning 4-bedroom, 4.5-bath home with an office (which can easily serve as a 5th bedroom) offers luxury living at an incredible value. Located in the desirable Long Canyon gated community, this spacious property features all en suite bedrooms, each with its own private bath, making it perfect for comfort and privacy. Upon entering, you are greeted by soaring ceilings, elegant shutters on the windows. The separate dining room is perfect for entertaining, and the entire home boasts upgraded engineered hardwood flooring throughout. The gourmet kitchen is a chefs dream, featuring quartz countertops, a stylish backsplash, a pantry, and built-in appliances. It opens up to a large, bright family room with fireplace, creating a seamless flow for modern living. Both the family room and dining room have sliding doors leading to the beautifully landscaped backyard with a heated sports poolperfect for relaxation and exercise. The main level includes a spacious bedroom with an en suite bath, a powder room, and an indoor laundry room with built-in storage. Upstairs, the luxurious primary suite offers both a walk-in closet and an additional reach-in closet with mirrored doors. The spa-like en suite bathroom features a soaking tub, a separate shower, double sinks, and a private toilet area. Additionally, two more en suite bedrooms and a large office (or potential 5th bedroom) complete the second level. One of the bedrooms even includes a balcony with scenic views. With its heated heated pool, ample outdoor space, and premium finishes, this home is an incredible find in a sought-after community. Dont miss the chance to own this exquisite home at a great price!
Location
State CA
County Ventura
Area Simi Valley (93065)
Zoning RPD-2.8
Interior
Interior Features Balcony, Recessed Lighting, Tile Counters, Two Story Ceilings
Cooling Central Forced Air, Dual
Fireplaces Type FP in Family Room, Gas Starter
Equipment Dishwasher, Microwave, Double Oven, Gas Stove
Appliance Dishwasher, Microwave, Double Oven, Gas Stove
Laundry Laundry Room, Inside
Exterior
Garage Direct Garage Access, Garage, Garage - Two Door, Garage Door Opener
Garage Spaces 3.0
Pool Below Ground, Private, Heated, Permits, Pool Cover, Tile
Utilities Available Electricity Connected, Natural Gas Connected, Sewer Connected, Water Connected
View Mountains/Hills
Total Parking Spaces 6
Building
Lot Description Sidewalks, Landscaped
Story 2
Lot Size Range 7500-10889 SF
Sewer Public Sewer
Water Public
Level or Stories 2 Story
Construction Status Updated/Remodeled
Others
Monthly Total Fees $238
Acceptable Financing Cash, Conventional, VA, Cash To New Loan
Listing Terms Cash, Conventional, VA, Cash To New Loan
Special Listing Condition Standard
Read Less Info
Want to know what your home might be worth? Contact us for a FREE valuation!

Our team is ready to help you sell your home for the highest possible price ASAP

Bought with Wendy Morley • Pinnacle Estate Properties, Inc.








