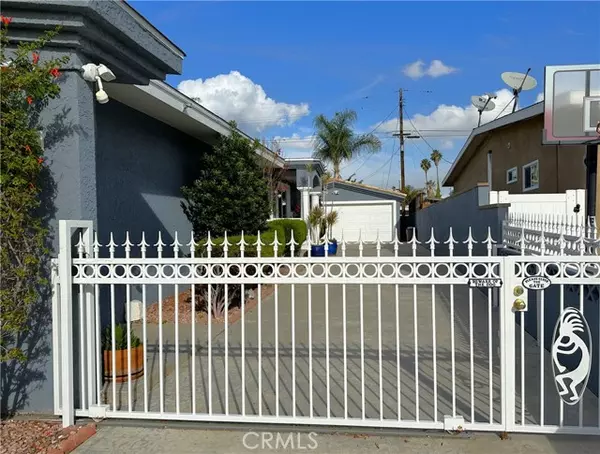$900,000
$920,000
2.2%For more information regarding the value of a property, please contact us for a free consultation.
3 Beds
2 Baths
1,517 SqFt
SOLD DATE : 10/25/2024
Key Details
Sold Price $900,000
Property Type Single Family Home
Sub Type Detached
Listing Status Sold
Purchase Type For Sale
Square Footage 1,517 sqft
Price per Sqft $593
MLS Listing ID SB24178458
Sold Date 10/25/24
Style Detached
Bedrooms 3
Full Baths 2
HOA Y/N No
Year Built 1954
Lot Size 6,502 Sqft
Acres 0.1493
Property Description
This beautiful custom built home has 3 bedrooms and 2 baths and is 1517 square feet. This great property has many upgrades including; Driveway gate, secure storage shed, central heat & AC, vinyl windows, insulated walls, copper plumbing, drought tolerant landscaping with drip system, upgraded electrical, epoxy garage flooring with upper storage. The Living room is open to the Formal Dining Room W/fireplace. Two eating areas both Formal dining room and additional eating area off the kitchen. Kitchen features laminate flooring, light wood cabinets with tons of storage, and beautiful tile countertops. Refrigerator, washer & dryer are included. Each bedroom has large closets for ample storage. The Primary bedroom features a HUGE master closet, luxurious primary bath with his and her sinks, separate glass shower, and beautiful window framed soaking tub. Once you leave the comfort of this home you will find a large gated RV driveway leading to the detached two car garage in the rear and an inviting landscaped backyard area that includes a large private covered patio. This wonderful home is ready for the new owner to make it their own. Do Not Delay!!!
This beautiful custom built home has 3 bedrooms and 2 baths and is 1517 square feet. This great property has many upgrades including; Driveway gate, secure storage shed, central heat & AC, vinyl windows, insulated walls, copper plumbing, drought tolerant landscaping with drip system, upgraded electrical, epoxy garage flooring with upper storage. The Living room is open to the Formal Dining Room W/fireplace. Two eating areas both Formal dining room and additional eating area off the kitchen. Kitchen features laminate flooring, light wood cabinets with tons of storage, and beautiful tile countertops. Refrigerator, washer & dryer are included. Each bedroom has large closets for ample storage. The Primary bedroom features a HUGE master closet, luxurious primary bath with his and her sinks, separate glass shower, and beautiful window framed soaking tub. Once you leave the comfort of this home you will find a large gated RV driveway leading to the detached two car garage in the rear and an inviting landscaped backyard area that includes a large private covered patio. This wonderful home is ready for the new owner to make it their own. Do Not Delay!!!
Location
State CA
County Los Angeles
Area Lomita (90717)
Zoning LAR1
Interior
Cooling Central Forced Air
Fireplaces Type FP in Living Room
Equipment Dishwasher, Disposal, Dryer, Refrigerator, Washer, Gas Stove
Appliance Dishwasher, Disposal, Dryer, Refrigerator, Washer, Gas Stove
Laundry Laundry Room, Outside
Exterior
Exterior Feature Stucco
Parking Features Garage
Garage Spaces 2.0
Fence Wrought Iron, Security
Utilities Available Cable Available, Electricity Connected, Natural Gas Connected, Phone Available, Sewer Connected, Water Connected
Total Parking Spaces 2
Building
Lot Description Curbs, Sidewalks
Story 1
Lot Size Range 4000-7499 SF
Sewer Public Sewer
Water Public
Architectural Style Ranch
Level or Stories 1 Story
Others
Monthly Total Fees $46
Acceptable Financing Cash, Lease Option, Cash To New Loan, Submit
Listing Terms Cash, Lease Option, Cash To New Loan, Submit
Special Listing Condition Standard
Read Less Info
Want to know what your home might be worth? Contact us for a FREE valuation!

Our team is ready to help you sell your home for the highest possible price ASAP

Bought with John Briscoe • Re/Max Estate Properties






