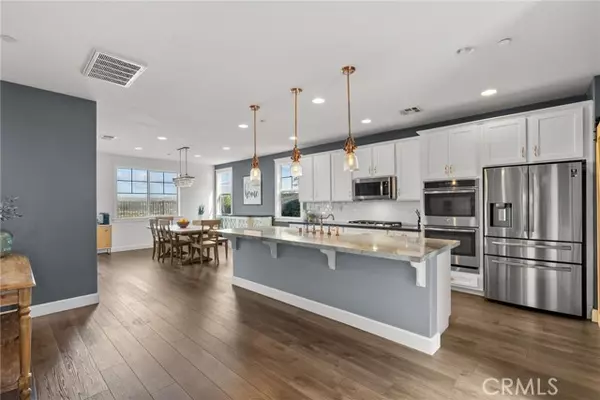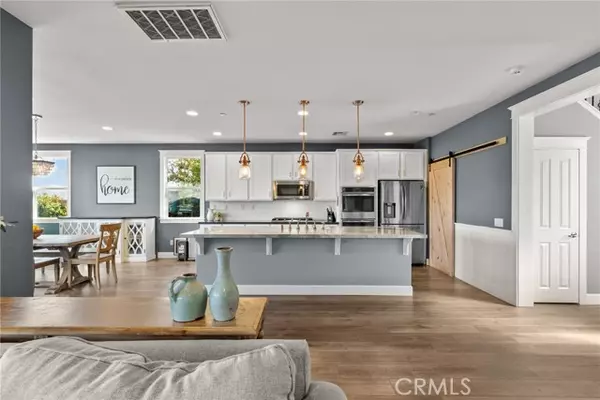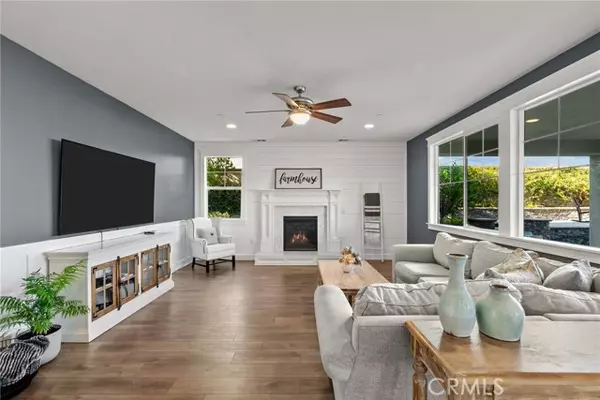$1,165,000
$1,150,000
1.3%For more information regarding the value of a property, please contact us for a free consultation.
4 Beds
3 Baths
2,796 SqFt
SOLD DATE : 10/25/2024
Key Details
Sold Price $1,165,000
Property Type Single Family Home
Sub Type Detached
Listing Status Sold
Purchase Type For Sale
Square Footage 2,796 sqft
Price per Sqft $416
MLS Listing ID SR24199621
Sold Date 10/25/24
Style Detached
Bedrooms 4
Full Baths 3
HOA Fees $149/mo
HOA Y/N Yes
Year Built 2013
Lot Size 5,680 Sqft
Acres 0.1304
Property Description
Welcome to this stunning remodeled 4 bedroom, 3 bath home located in the gated community of West Hills. As you enter, you are greeted with beautiful wood flooring throughout, vaulted ceiling with a gorgeous wrought iron staircase. This open floor plan gives you an unobstructed wrap around view with no rear neighbors. You will love the custom wood work throughout, crown moulding, a stunning white kitchen with a quartzite eat in island open to a spacious family room with custom fireplace and dining area open to outdoor living space. Downstairs features a full bedroom /bathroom perfect for guests or in-laws. Upstairs you have an open loft with plenty of space for lounging or working, a junior suite and a spacious second bedroom sharing a dual sink bathroom. Escape to your primary suite with breathtaking panoramic views of the valley. The primary bedroom features walk in closet, soaking tub, dual sinks and a sit down vanity. Upstairs laundry room with linen closet and sink makes doing laundry convenient. This home also includes 2 solar systems (6KW total) , a two-car garage with 220 hookup for a car charger and the option of utilizing as a game room/media room. Don't miss your chance to own this beautiful home with its breathtaking views. Walk through the community trails to West Creek Academy, Rio Norte, parks, 3 pools, shops and restaurants. Welcome home to West Hills!
Welcome to this stunning remodeled 4 bedroom, 3 bath home located in the gated community of West Hills. As you enter, you are greeted with beautiful wood flooring throughout, vaulted ceiling with a gorgeous wrought iron staircase. This open floor plan gives you an unobstructed wrap around view with no rear neighbors. You will love the custom wood work throughout, crown moulding, a stunning white kitchen with a quartzite eat in island open to a spacious family room with custom fireplace and dining area open to outdoor living space. Downstairs features a full bedroom /bathroom perfect for guests or in-laws. Upstairs you have an open loft with plenty of space for lounging or working, a junior suite and a spacious second bedroom sharing a dual sink bathroom. Escape to your primary suite with breathtaking panoramic views of the valley. The primary bedroom features walk in closet, soaking tub, dual sinks and a sit down vanity. Upstairs laundry room with linen closet and sink makes doing laundry convenient. This home also includes 2 solar systems (6KW total) , a two-car garage with 220 hookup for a car charger and the option of utilizing as a game room/media room. Don't miss your chance to own this beautiful home with its breathtaking views. Walk through the community trails to West Creek Academy, Rio Norte, parks, 3 pools, shops and restaurants. Welcome home to West Hills!
Location
State CA
County Los Angeles
Area Valencia (91354)
Zoning LCA25*
Interior
Interior Features Pantry, Recessed Lighting, Stone Counters, Wainscoting
Cooling Central Forced Air
Flooring Linoleum/Vinyl, Tile
Fireplaces Type FP in Living Room
Equipment Dishwasher, Disposal, Dryer, Microwave, Refrigerator, Washer, 6 Burner Stove, Double Oven, Gas Oven, Gas Stove
Appliance Dishwasher, Disposal, Dryer, Microwave, Refrigerator, Washer, 6 Burner Stove, Double Oven, Gas Oven, Gas Stove
Laundry Laundry Room, Inside
Exterior
Parking Features Garage
Garage Spaces 2.0
Pool Community/Common, Association
Utilities Available Cable Available
View Mountains/Hills, Panoramic, Valley/Canyon, City Lights
Roof Type Tile/Clay
Total Parking Spaces 4
Building
Lot Description Sidewalks
Story 2
Lot Size Range 4000-7499 SF
Sewer Public Sewer
Water Public
Level or Stories 2 Story
Others
Monthly Total Fees $476
Acceptable Financing Cash, Conventional, Cash To New Loan
Listing Terms Cash, Conventional, Cash To New Loan
Special Listing Condition Standard
Read Less Info
Want to know what your home might be worth? Contact us for a FREE valuation!

Our team is ready to help you sell your home for the highest possible price ASAP

Bought with Sarah Sinclair • VIP Realty Group







