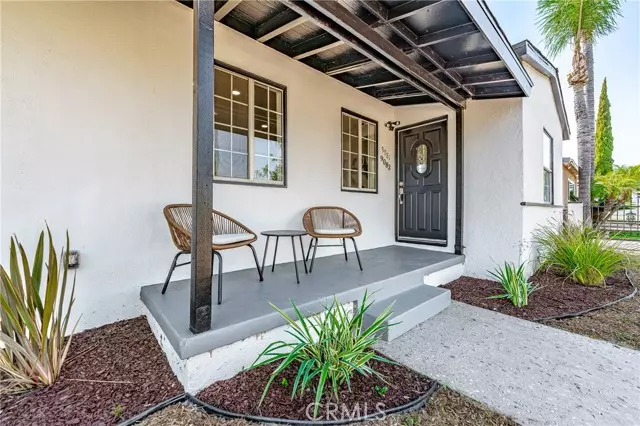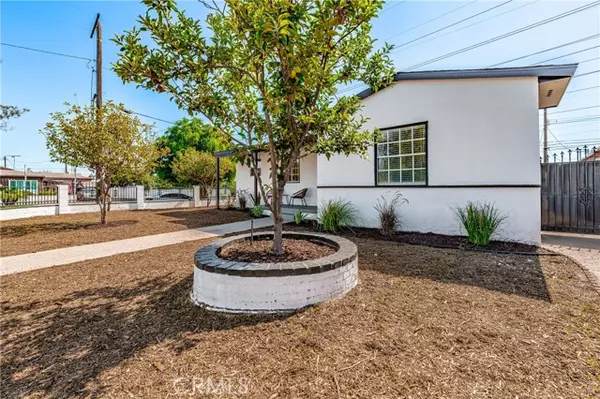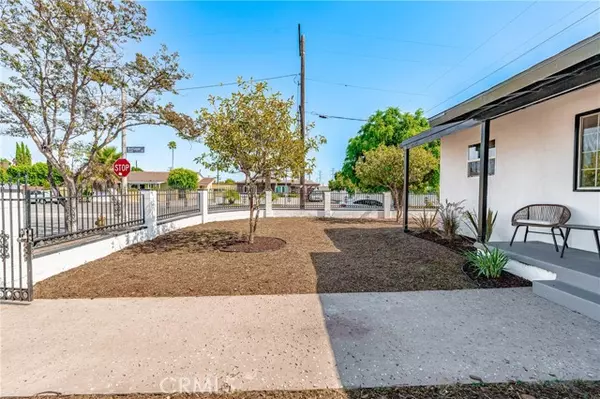$1,100,000
$978,000
12.5%For more information regarding the value of a property, please contact us for a free consultation.
6 Beds
4 Baths
2,234 SqFt
SOLD DATE : 10/24/2024
Key Details
Sold Price $1,100,000
Property Type Single Family Home
Sub Type Detached
Listing Status Sold
Purchase Type For Sale
Square Footage 2,234 sqft
Price per Sqft $492
MLS Listing ID WS24176603
Sold Date 10/24/24
Style Detached
Bedrooms 6
Full Baths 2
Half Baths 2
HOA Y/N No
Year Built 1952
Lot Size 7,011 Sqft
Acres 0.161
Property Description
Nestled in the heart of Arleta, CA, this beautifully upgraded 2,234 sqft property offers a versatile living experience with a main home and a fully-equipped JR ADU. The front home boasts five spacious bedrooms, one full bath, and two half baths. As you step inside, you're greeted by a bright, airy living area with an open floor plan that seamlessly connects the kitchen and dining space. The kitchen is a true showstopper, featuring brand-new cabinets, a new sink, quartz countertops, a large island, and new stainless steel appliancesperfect for everyday living. Each of the bathrooms in the main house has been completely renovated with new vanities, wooden cabinets, toilets, sinks, mirrors, stunning tile flooring, and an upgraded bathtub/shower. The bedrooms are generous in size, easily accommodating queen or king beds, with one room offering the flexibility to be used as a family room. Convenience is essential, with laundry facilities in the front house and the JR ADU. The JR ADU has its own private entrance and backyard with a covered patio, providing an ideal space for extended family or rental income. Inside, you'll find a spacious living area with new laminated flooring, a new mini split AC system, and a well-appointed kitchen with ample cabinets, quartz countertops, new appliances, and a dining area. The full bath in the Jr ADU mirrors the quality of the main house, featuring new tile flooring, a new vanity sink, and an upgraded shower. Unlike many Jr ADUs, this one offers a separate bedroom, adding to its appeal. This Jr ADU is ideal for generating rental income. The pr
Nestled in the heart of Arleta, CA, this beautifully upgraded 2,234 sqft property offers a versatile living experience with a main home and a fully-equipped JR ADU. The front home boasts five spacious bedrooms, one full bath, and two half baths. As you step inside, you're greeted by a bright, airy living area with an open floor plan that seamlessly connects the kitchen and dining space. The kitchen is a true showstopper, featuring brand-new cabinets, a new sink, quartz countertops, a large island, and new stainless steel appliancesperfect for everyday living. Each of the bathrooms in the main house has been completely renovated with new vanities, wooden cabinets, toilets, sinks, mirrors, stunning tile flooring, and an upgraded bathtub/shower. The bedrooms are generous in size, easily accommodating queen or king beds, with one room offering the flexibility to be used as a family room. Convenience is essential, with laundry facilities in the front house and the JR ADU. The JR ADU has its own private entrance and backyard with a covered patio, providing an ideal space for extended family or rental income. Inside, you'll find a spacious living area with new laminated flooring, a new mini split AC system, and a well-appointed kitchen with ample cabinets, quartz countertops, new appliances, and a dining area. The full bath in the Jr ADU mirrors the quality of the main house, featuring new tile flooring, a new vanity sink, and an upgraded shower. Unlike many Jr ADUs, this one offers a separate bedroom, adding to its appeal. This Jr ADU is ideal for generating rental income. The property is situated on a generous 7,009 sqft corner lot and provides plenty of outdoor space for both units to enjoy. The detached two-car garage has approved plans for a second-story ADU with two beds and one bath, offering more potential for additional rental income. Additional upgrades include a new tankless water heater, new mini AC splits in each room, and fresh landscaping. Centrally located, this home is just a short walk from Canterbury Avenue Elementary School, with easy access to freeways, shopping centers, and restaurants. Whether looking for a home to accommodate a growing family or a prime-income property, this Arleta gem has it all. Don't miss out on this rare opportunity.
Location
State CA
County Los Angeles
Area Pacoima (91331)
Zoning LAR1
Interior
Cooling Central Forced Air, Wall/Window
Equipment Microwave
Appliance Microwave
Laundry Closet Full Sized
Exterior
Garage Spaces 2.0
View Neighborhood
Total Parking Spaces 2
Building
Lot Description Sidewalks
Story 1
Lot Size Range 4000-7499 SF
Sewer Public Sewer
Water Public
Level or Stories 1 Story
Others
Monthly Total Fees $35
Acceptable Financing Cash, Conventional, FHA, VA
Listing Terms Cash, Conventional, FHA, VA
Special Listing Condition Standard
Read Less Info
Want to know what your home might be worth? Contact us for a FREE valuation!

Our team is ready to help you sell your home for the highest possible price ASAP

Bought with NON LISTED AGENT • NON LISTED OFFICE








