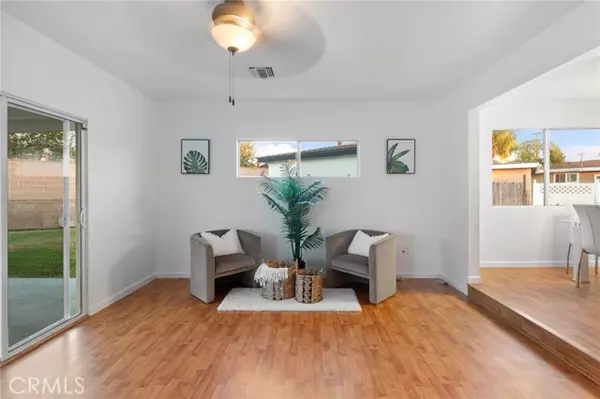$835,000
$850,000
1.8%For more information regarding the value of a property, please contact us for a free consultation.
3 Beds
2 Baths
1,633 SqFt
SOLD DATE : 10/25/2024
Key Details
Sold Price $835,000
Property Type Single Family Home
Sub Type Detached
Listing Status Sold
Purchase Type For Sale
Square Footage 1,633 sqft
Price per Sqft $511
MLS Listing ID PW24176180
Sold Date 10/25/24
Style Detached
Bedrooms 3
Full Baths 2
Construction Status Turnkey
HOA Y/N No
Year Built 1956
Lot Size 9,881 Sqft
Acres 0.2268
Property Description
Welcome to your charming retreat in the heart of Covina, nestled on a peaceful cul-de-sac where neighborhood charm meets modern comfort. This delightful home offers an inviting open floorpan, thoughtfully designed to create a warm and welcoming atmosphere. With three cozy bedrooms, including a serene master suite, and two well-appointed baths, this home is perfect for both relaxation and everyday living. The heart of the home is the spacious family room, where a cozy fireplace beckons for quiet evenings or lively gatherings. The family room seamlessly flows into a amazing covered patio, perfect for alfresco dining or simply enjoying the expansive backyard. The kitchen was designed for you, boasting updated features, including newer appliances, stylish countertops, and contemporary flooring, making meal prep a pleasure. You'll also appreciate the double pane windows that bathe the home in natural light and the efficiency of the Central Air system, ensuring year-round comfort. Ceiling fans are thoughtfully placed throughout the home, adding an extra layer of comfort. The two-car detached garage offers ample room to store things, while the generous driveway provides plenty of off-street parking, including space for an RV or more. The easy-care yards are designed for low maintenance, with automatic sprinklers in both the front and rear, allowing you more time to enjoy the nearby park, just a short stroll away. This Covina gem is more than just a house; its a place to call home, where memories are made, and cherished moments are shared.
Welcome to your charming retreat in the heart of Covina, nestled on a peaceful cul-de-sac where neighborhood charm meets modern comfort. This delightful home offers an inviting open floorpan, thoughtfully designed to create a warm and welcoming atmosphere. With three cozy bedrooms, including a serene master suite, and two well-appointed baths, this home is perfect for both relaxation and everyday living. The heart of the home is the spacious family room, where a cozy fireplace beckons for quiet evenings or lively gatherings. The family room seamlessly flows into a amazing covered patio, perfect for alfresco dining or simply enjoying the expansive backyard. The kitchen was designed for you, boasting updated features, including newer appliances, stylish countertops, and contemporary flooring, making meal prep a pleasure. You'll also appreciate the double pane windows that bathe the home in natural light and the efficiency of the Central Air system, ensuring year-round comfort. Ceiling fans are thoughtfully placed throughout the home, adding an extra layer of comfort. The two-car detached garage offers ample room to store things, while the generous driveway provides plenty of off-street parking, including space for an RV or more. The easy-care yards are designed for low maintenance, with automatic sprinklers in both the front and rear, allowing you more time to enjoy the nearby park, just a short stroll away. This Covina gem is more than just a house; its a place to call home, where memories are made, and cherished moments are shared.
Location
State CA
County Los Angeles
Area Covina (91722)
Zoning CVR171/2
Interior
Interior Features Copper Plumbing Full, Recessed Lighting
Cooling Central Forced Air
Flooring Tile, Wood
Fireplaces Type FP in Living Room
Equipment Dishwasher, Disposal, Microwave, Refrigerator, Convection Oven
Appliance Dishwasher, Disposal, Microwave, Refrigerator, Convection Oven
Laundry Garage
Exterior
Garage Garage
Garage Spaces 2.0
Pool Below Ground, Private
Utilities Available Natural Gas Connected, Sewer Connected, Water Connected
Roof Type Composition
Total Parking Spaces 2
Building
Lot Description Cul-De-Sac, Sidewalks
Story 1
Lot Size Range 7500-10889 SF
Sewer Public Sewer
Water Public
Architectural Style Traditional
Level or Stories 1 Story
Construction Status Turnkey
Others
Monthly Total Fees $54
Acceptable Financing Cash, Conventional, FHA, VA
Listing Terms Cash, Conventional, FHA, VA
Special Listing Condition Standard
Read Less Info
Want to know what your home might be worth? Contact us for a FREE valuation!

Our team is ready to help you sell your home for the highest possible price ASAP

Bought with JINLIN ZHANG • Pinnacle Real Estate Group








