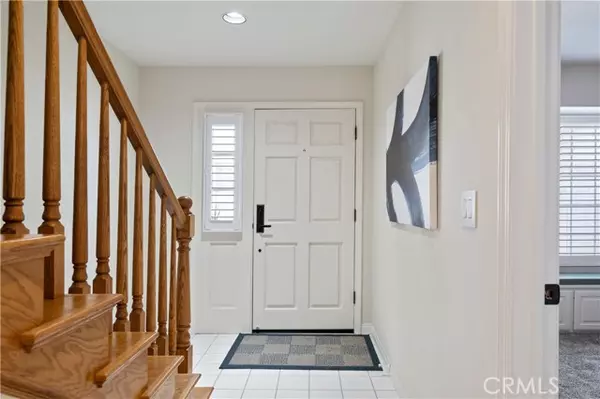$1,024,000
$998,747
2.5%For more information regarding the value of a property, please contact us for a free consultation.
4 Beds
3 Baths
2,424 SqFt
SOLD DATE : 10/24/2024
Key Details
Sold Price $1,024,000
Property Type Townhouse
Sub Type Townhome
Listing Status Sold
Purchase Type For Sale
Square Footage 2,424 sqft
Price per Sqft $422
MLS Listing ID SB24183260
Sold Date 10/24/24
Style Townhome
Bedrooms 4
Full Baths 3
HOA Fees $75/mo
HOA Y/N Yes
Year Built 1992
Lot Size 8,406 Sqft
Acres 0.193
Property Description
Nestled in the heart of Lomita, this custom built two-on-a-lot, freestanding townhome offers the perfect blend of space, privacy, and modern living. With 4 bedrooms, a versatile den/office, and 3 bathrooms and attached 2-car garage, this meticulously cared-for residence is perfect for those seeking a spacious and serene living environment. The first level welcomes you with an inviting entryway that leads to a spacious guestroom, perfect for multigenerational households. The seamless flow from the living room, adorned with a striking fireplace featuring a marble surround and a wood mantle, to the kitchen, creates an inviting atmosphere for everyday living. The kitchen enjoys a large granite peninsula with space for a breakfast counter, stainless steel appliances and a layout that opens to the dining roomideal for both casual meals and entertaining. Sliding glass doors provide easy access to the expansive, fully enclosed yard and private patio, featuring brick-laid flooring and an optional sunshade, making it a perfect retreat for outdoor relaxation. The convenience of direct access to the 2-car garage from the kitchen enhances the home's functionality. Upstairs, youll find three generously sized bedrooms and versatile den or office, including a luxurious master suite complete with a seating area, a walk-in closet, and a large ensuite bathroom featuring a shower and a jetted tub for ultimate relaxation. The remaining rooms are all carpeted, with one offering access to a private balconya serene spot to enjoy your morning coffee or evening breeze. All bathrooms are finished wit
Nestled in the heart of Lomita, this custom built two-on-a-lot, freestanding townhome offers the perfect blend of space, privacy, and modern living. With 4 bedrooms, a versatile den/office, and 3 bathrooms and attached 2-car garage, this meticulously cared-for residence is perfect for those seeking a spacious and serene living environment. The first level welcomes you with an inviting entryway that leads to a spacious guestroom, perfect for multigenerational households. The seamless flow from the living room, adorned with a striking fireplace featuring a marble surround and a wood mantle, to the kitchen, creates an inviting atmosphere for everyday living. The kitchen enjoys a large granite peninsula with space for a breakfast counter, stainless steel appliances and a layout that opens to the dining roomideal for both casual meals and entertaining. Sliding glass doors provide easy access to the expansive, fully enclosed yard and private patio, featuring brick-laid flooring and an optional sunshade, making it a perfect retreat for outdoor relaxation. The convenience of direct access to the 2-car garage from the kitchen enhances the home's functionality. Upstairs, youll find three generously sized bedrooms and versatile den or office, including a luxurious master suite complete with a seating area, a walk-in closet, and a large ensuite bathroom featuring a shower and a jetted tub for ultimate relaxation. The remaining rooms are all carpeted, with one offering access to a private balconya serene spot to enjoy your morning coffee or evening breeze. All bathrooms are finished with sleek white tiles, creating a cohesive and modern aesthetic. Throughout the home, well-maintained wood floors, recessed lighting, and an abundance of natural light create a warm and inviting atmosphere. Located only moments away from the heart of downtown Lomita, with lovely dining and shopping options. This townhome provides a perfect blend of modern comforts and the charm of Southern California living.
Location
State CA
County Los Angeles
Area Lomita (90717)
Zoning LORVD2500*
Interior
Interior Features Granite Counters, Recessed Lighting
Cooling Wall/Window, N/K
Flooring Carpet, Tile, Wood
Fireplaces Type FP in Living Room
Equipment Dishwasher, Dryer, Refrigerator, Washer, Water Softener, Water Purifier
Appliance Dishwasher, Dryer, Refrigerator, Washer, Water Softener, Water Purifier
Laundry Laundry Room, Inside
Exterior
Garage Spaces 2.0
Total Parking Spaces 2
Building
Lot Description Curbs, Sidewalks
Story 2
Lot Size Range 7500-10889 SF
Sewer Public Sewer
Water Public
Level or Stories 2 Story
Others
Monthly Total Fees $124
Acceptable Financing Cash, Conventional, Land Contract, Submit
Listing Terms Cash, Conventional, Land Contract, Submit
Special Listing Condition Standard
Read Less Info
Want to know what your home might be worth? Contact us for a FREE valuation!

Our team is ready to help you sell your home for the highest possible price ASAP

Bought with Joshua Hammond • Compass







