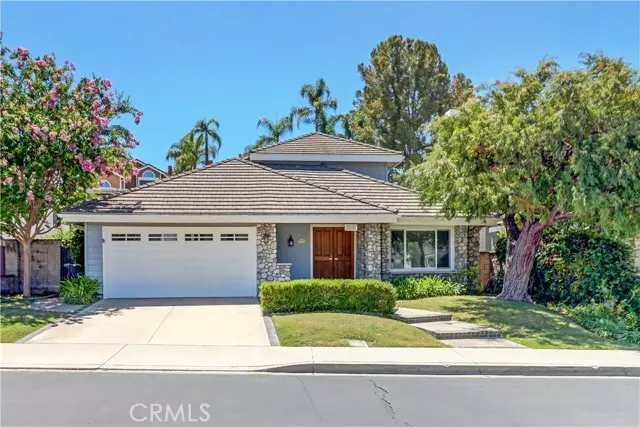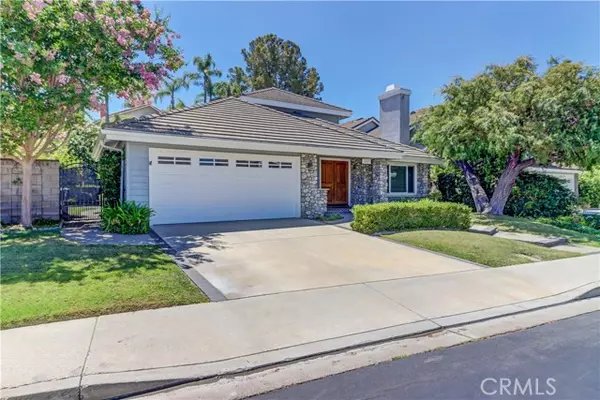$1,449,999
$1,449,999
For more information regarding the value of a property, please contact us for a free consultation.
3 Beds
3 Baths
2,395 SqFt
SOLD DATE : 10/23/2024
Key Details
Sold Price $1,449,999
Property Type Single Family Home
Sub Type Detached
Listing Status Sold
Purchase Type For Sale
Square Footage 2,395 sqft
Price per Sqft $605
MLS Listing ID OC24169359
Sold Date 10/23/24
Style Detached
Bedrooms 3
Full Baths 3
Construction Status Turnkey
HOA Fees $243/mo
HOA Y/N Yes
Year Built 1985
Lot Size 6,000 Sqft
Acres 0.1377
Property Description
MAIN FLOOR PRIMARY BEDROOM including en suite PRIMARY BATHROOM, and MAIN FLOOR SECONDARY BEDROOM or OFFICE. Located in the beautiful, gated community of Canyon Crest Estates! In addition to the primary bedroom conveniently located on the first floor enjoy a spacious living room and separate family room each with their own fireplace. A dedicated formal dining room, second bedroom, and breakfast area make for ideal living and entertaining. The kitchen and bathrooms are updated with stone counters. Enjoy the lovely outdoor space with aluminumwood type patio cover. The third bedroom with en suite bath is located upstairs, providing privacy and comfort for all residents. Separate room for laundry and plenty of cabinets in garage for additional storage. Updates windows throughout most of the house. Canyon Crest Estates offers top-notch amenities including tennis courts, swimming pools, play structure, BBQ picnic area, sports courts and a gym. Access to private Lake Mission Viejo for additional recreation. Located conveniently near restaurants, shops, and parks, making it the perfect place to call home.
MAIN FLOOR PRIMARY BEDROOM including en suite PRIMARY BATHROOM, and MAIN FLOOR SECONDARY BEDROOM or OFFICE. Located in the beautiful, gated community of Canyon Crest Estates! In addition to the primary bedroom conveniently located on the first floor enjoy a spacious living room and separate family room each with their own fireplace. A dedicated formal dining room, second bedroom, and breakfast area make for ideal living and entertaining. The kitchen and bathrooms are updated with stone counters. Enjoy the lovely outdoor space with aluminumwood type patio cover. The third bedroom with en suite bath is located upstairs, providing privacy and comfort for all residents. Separate room for laundry and plenty of cabinets in garage for additional storage. Updates windows throughout most of the house. Canyon Crest Estates offers top-notch amenities including tennis courts, swimming pools, play structure, BBQ picnic area, sports courts and a gym. Access to private Lake Mission Viejo for additional recreation. Located conveniently near restaurants, shops, and parks, making it the perfect place to call home.
Location
State CA
County Orange
Area Oc - Mission Viejo (92692)
Interior
Interior Features Granite Counters
Cooling Central Forced Air
Flooring Carpet, Stone, Wood
Fireplaces Type FP in Family Room, FP in Living Room, Gas, Gas Starter
Equipment Dishwasher, Disposal, Microwave, Refrigerator, Double Oven, Gas Stove
Appliance Dishwasher, Disposal, Microwave, Refrigerator, Double Oven, Gas Stove
Laundry Laundry Room
Exterior
Exterior Feature Stone, Stucco, Wood
Parking Features Direct Garage Access, Garage - Single Door, Garage Door Opener
Garage Spaces 2.0
Fence Wrought Iron
Pool Association
Utilities Available Electricity Connected, Natural Gas Connected, Sewer Connected, Water Connected
View Mountains/Hills
Roof Type Concrete
Total Parking Spaces 4
Building
Lot Description Sidewalks, Sprinklers In Front, Sprinklers In Rear
Story 2
Lot Size Range 4000-7499 SF
Sewer Public Sewer
Water Public
Level or Stories 2 Story
Construction Status Turnkey
Others
Monthly Total Fees $273
Acceptable Financing Cash, Conventional
Listing Terms Cash, Conventional
Special Listing Condition Standard
Read Less Info
Want to know what your home might be worth? Contact us for a FREE valuation!

Our team is ready to help you sell your home for the highest possible price ASAP

Bought with Rosario Rodriguez • Coldwell Banker Realty







