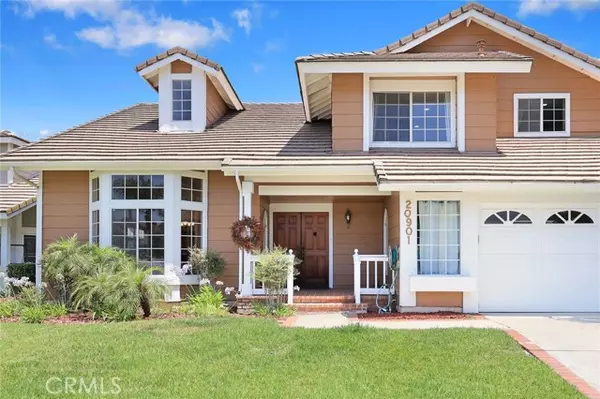$1,296,000
$1,296,000
For more information regarding the value of a property, please contact us for a free consultation.
4 Beds
3 Baths
2,176 SqFt
SOLD DATE : 10/22/2024
Key Details
Sold Price $1,296,000
Property Type Single Family Home
Sub Type Detached
Listing Status Sold
Purchase Type For Sale
Square Footage 2,176 sqft
Price per Sqft $595
MLS Listing ID WS24137346
Sold Date 10/22/24
Style Detached
Bedrooms 4
Full Baths 2
Half Baths 1
Construction Status Additions/Alterations
HOA Fees $5
HOA Y/N Yes
Year Built 1986
Lot Size 6,629 Sqft
Acres 0.1522
Property Description
This beautiful hill-top home is located in one of the most desirable neighborhoods in South Diamond Bar. Make an offer before someone else snatches it up! This home is the epitome of luxury. The brick steps and porch take you to the grand double-door entrance to the home. You then enter into a living room complete with vaulted ceilings. The expansive living room and formal dining room are perfect for entertaining or family gatherings. The kitchen is a cook's dream. It has tons of counter and cabinet space, and the finest stainless-steel appliances. The unique family room provides a homey respite from the world highlighted by a fireplace to gather in front of on cold nights. The spacious master bedroom opens onto a balcony featuring views of mountain view and city lights views. Home gardeners will love the extensive grounds. Automatic irrigation in front and back takes the effort out of caring for your plants. There is also plenty of room for the homeowner who wants to create a fruit orchard. This home is in the prestigious Walnut School District. There are top neighborhood amenities. It is within walking distance from Ronald Reagan Park which features recreational opportunities for toddlers, teenagers, and adults. This house has everything you could want.
This beautiful hill-top home is located in one of the most desirable neighborhoods in South Diamond Bar. Make an offer before someone else snatches it up! This home is the epitome of luxury. The brick steps and porch take you to the grand double-door entrance to the home. You then enter into a living room complete with vaulted ceilings. The expansive living room and formal dining room are perfect for entertaining or family gatherings. The kitchen is a cook's dream. It has tons of counter and cabinet space, and the finest stainless-steel appliances. The unique family room provides a homey respite from the world highlighted by a fireplace to gather in front of on cold nights. The spacious master bedroom opens onto a balcony featuring views of mountain view and city lights views. Home gardeners will love the extensive grounds. Automatic irrigation in front and back takes the effort out of caring for your plants. There is also plenty of room for the homeowner who wants to create a fruit orchard. This home is in the prestigious Walnut School District. There are top neighborhood amenities. It is within walking distance from Ronald Reagan Park which features recreational opportunities for toddlers, teenagers, and adults. This house has everything you could want.
Location
State CA
County Los Angeles
Area Walnut (91789)
Zoning LCRPD10000
Interior
Interior Features Balcony
Cooling Central Forced Air
Flooring Laminate
Fireplaces Type FP in Family Room
Equipment Refrigerator
Appliance Refrigerator
Laundry Laundry Room
Exterior
Garage Garage
Garage Spaces 2.0
Utilities Available Electricity Available, Natural Gas Connected, Water Available, Sewer Connected
View Valley/Canyon, City Lights
Roof Type Tile/Clay
Total Parking Spaces 2
Building
Story 2
Lot Size Range 4000-7499 SF
Sewer Public Sewer
Water Public
Architectural Style See Remarks
Level or Stories 2 Story
Construction Status Additions/Alterations
Others
Monthly Total Fees $113
Acceptable Financing Cash, Conventional, Cash To New Loan
Listing Terms Cash, Conventional, Cash To New Loan
Special Listing Condition Standard
Read Less Info
Want to know what your home might be worth? Contact us for a FREE valuation!

Our team is ready to help you sell your home for the highest possible price ASAP

Bought with Xing Xu • Pinnacle Real Estate Group








