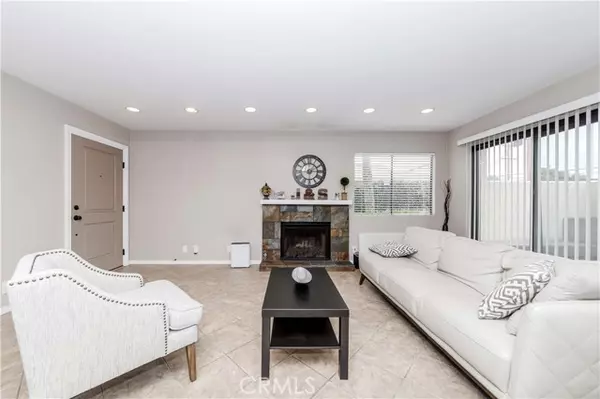$640,000
$639,000
0.2%For more information regarding the value of a property, please contact us for a free consultation.
2 Beds
2 Baths
1,096 SqFt
SOLD DATE : 10/22/2024
Key Details
Sold Price $640,000
Property Type Townhouse
Sub Type Townhome
Listing Status Sold
Purchase Type For Sale
Square Footage 1,096 sqft
Price per Sqft $583
MLS Listing ID TR24196885
Sold Date 10/22/24
Style Townhome
Bedrooms 2
Full Baths 1
Half Baths 1
Construction Status Turnkey,Updated/Remodeled
HOA Fees $365/mo
HOA Y/N Yes
Year Built 1981
Property Description
Beautifully remodeled 2-story townhouse situated in the sought-after Embassy Park gated community. As a spacious end-unit, it offers 2 bedrooms, 1.5 baths, a private patio, and a 2-car attached garage with direct indoor entry. The modern kitchen features recessed lighting, sleek cabinetry, granite countertops, and stainless steel appliances, including a range oven, dishwasher, built-in microwave, and refrigerator. The first floor boasts recessed lighting, a ceiling fan, stone tile flooring, and a custom gas fireplace. The living area opens to a private patio with custom decking. Upstairs, a skylight fills the space with natural light, highlighting the wooden flooring on the stairs and second level. The generously sized primary bedroom offers mirrored closet doors & vaulted ceilings. Both bathrooms have been tastefully upgraded with designer finishes. The washer and dryer are included & laundry area is conveniently located in the oversized garage. Enjoy the security of a gated community, a sparkling association pool, and ample guest parking. Highly rated schools include King ES, Walker JH/Oxford Academy, and Kennedy High/Oxford Academy.
Beautifully remodeled 2-story townhouse situated in the sought-after Embassy Park gated community. As a spacious end-unit, it offers 2 bedrooms, 1.5 baths, a private patio, and a 2-car attached garage with direct indoor entry. The modern kitchen features recessed lighting, sleek cabinetry, granite countertops, and stainless steel appliances, including a range oven, dishwasher, built-in microwave, and refrigerator. The first floor boasts recessed lighting, a ceiling fan, stone tile flooring, and a custom gas fireplace. The living area opens to a private patio with custom decking. Upstairs, a skylight fills the space with natural light, highlighting the wooden flooring on the stairs and second level. The generously sized primary bedroom offers mirrored closet doors & vaulted ceilings. Both bathrooms have been tastefully upgraded with designer finishes. The washer and dryer are included & laundry area is conveniently located in the oversized garage. Enjoy the security of a gated community, a sparkling association pool, and ample guest parking. Highly rated schools include King ES, Walker JH/Oxford Academy, and Kennedy High/Oxford Academy.
Location
State CA
County Orange
Area Oc - Cypress (90630)
Interior
Interior Features Granite Counters, Recessed Lighting
Flooring Tile, Wood
Fireplaces Type FP in Living Room, Gas
Equipment Dishwasher, Disposal, Microwave, Refrigerator, Gas Oven, Gas Range
Appliance Dishwasher, Disposal, Microwave, Refrigerator, Gas Oven, Gas Range
Laundry Garage
Exterior
Garage Spaces 2.0
Pool Below Ground, Community/Common, Association
Total Parking Spaces 2
Building
Lot Description Corner Lot, Sidewalks
Story 2
Sewer Public Sewer
Water Public
Level or Stories 2 Story
Construction Status Turnkey,Updated/Remodeled
Others
Monthly Total Fees $396
Acceptable Financing Cash, Conventional, Cash To New Loan
Listing Terms Cash, Conventional, Cash To New Loan
Special Listing Condition Standard
Read Less Info
Want to know what your home might be worth? Contact us for a FREE valuation!

Our team is ready to help you sell your home for the highest possible price ASAP

Bought with Gurpreet Pahwa • Real Estate Palace








