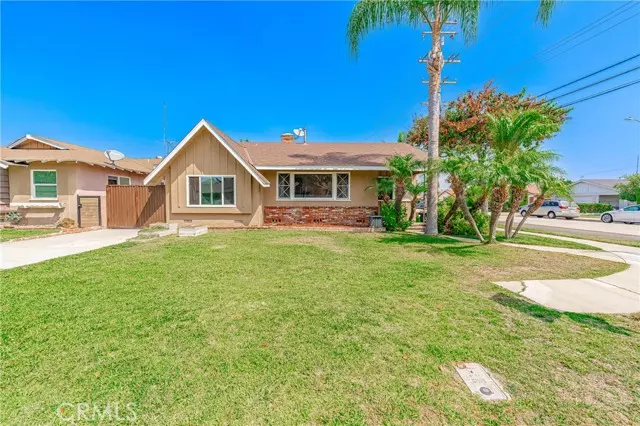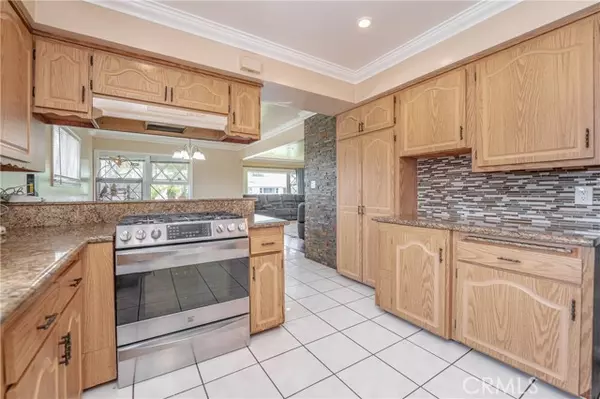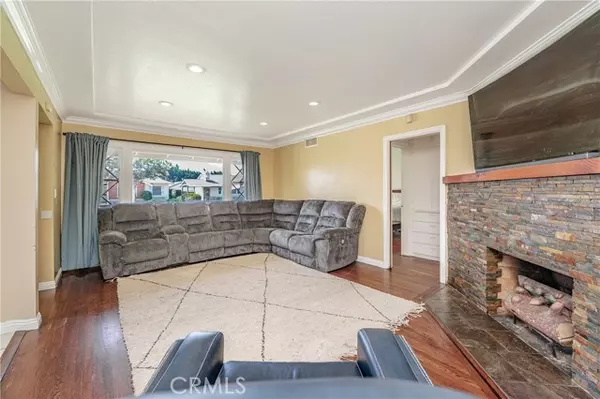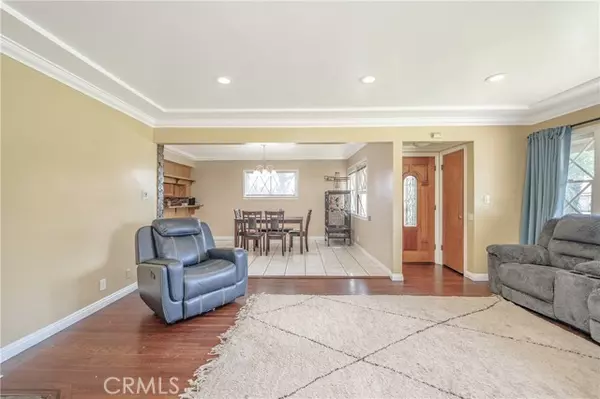$855,000
$829,900
3.0%For more information regarding the value of a property, please contact us for a free consultation.
3 Beds
2 Baths
1,620 SqFt
SOLD DATE : 10/22/2024
Key Details
Sold Price $855,000
Property Type Single Family Home
Sub Type Detached
Listing Status Sold
Purchase Type For Sale
Square Footage 1,620 sqft
Price per Sqft $527
MLS Listing ID SB24179144
Sold Date 10/22/24
Style Detached
Bedrooms 3
Full Baths 2
Construction Status Updated/Remodeled
HOA Y/N No
Year Built 1957
Lot Size 5,947 Sqft
Acres 0.1365
Property Description
Welcome to this charming 3-bedroom, 2-bathroom home, brimming with pride of ownership and located in the highly desired Bellflower school district. Positioned on a desirable corner lot at the end of a quiet dead-end street, this 1957-built residence offers 1,620 sqft of living space on a 5,947 sqft lot and has been thoughtfully upgraded and meticulously maintained. Step inside to find wood floors, custom accent walls throughout, and a remodeled kitchen with a custom backsplash, along with a beautifully renovated bathroom. The home features two cozy fireplaces, perfect for creating a warm and inviting atmosphere. Modern updates include PVC plumbing replaced within the last year, a new roof within the last 5 years, and a Smart Central A/C & heater system. Energy-efficient upgrades include a tankless water heater, a replaced pool water heater, and a variable speed pump for the pool, which helps reduce energy consumption. Many of the windows have been upgraded to energy-efficient dual-pane versions. Additional features include a water softener, a water purifier, and an attached 2-car garage that provides ample storage. The bonus family room, currently used as a 4th bedroom, offers flexibility to suit your needs. This home is packed with everything you need to start living your best life! Don't miss out on this incredible opportunityschedule your showing today and make it yours before it's gone!
Welcome to this charming 3-bedroom, 2-bathroom home, brimming with pride of ownership and located in the highly desired Bellflower school district. Positioned on a desirable corner lot at the end of a quiet dead-end street, this 1957-built residence offers 1,620 sqft of living space on a 5,947 sqft lot and has been thoughtfully upgraded and meticulously maintained. Step inside to find wood floors, custom accent walls throughout, and a remodeled kitchen with a custom backsplash, along with a beautifully renovated bathroom. The home features two cozy fireplaces, perfect for creating a warm and inviting atmosphere. Modern updates include PVC plumbing replaced within the last year, a new roof within the last 5 years, and a Smart Central A/C & heater system. Energy-efficient upgrades include a tankless water heater, a replaced pool water heater, and a variable speed pump for the pool, which helps reduce energy consumption. Many of the windows have been upgraded to energy-efficient dual-pane versions. Additional features include a water softener, a water purifier, and an attached 2-car garage that provides ample storage. The bonus family room, currently used as a 4th bedroom, offers flexibility to suit your needs. This home is packed with everything you need to start living your best life! Don't miss out on this incredible opportunityschedule your showing today and make it yours before it's gone!
Location
State CA
County Los Angeles
Area Bellflower (90706)
Zoning BFR106
Interior
Interior Features Beamed Ceilings, Granite Counters, Recessed Lighting
Heating Natural Gas, Wood
Cooling Central Forced Air
Flooring Wood
Fireplaces Type FP in Family Room, FP in Living Room, Gas
Equipment Disposal, Water Softener, Gas Stove, Water Purifier
Appliance Disposal, Water Softener, Gas Stove, Water Purifier
Laundry Laundry Room, Inside
Exterior
Exterior Feature Stucco
Parking Features Garage
Garage Spaces 2.0
Pool Below Ground, Private, Heated
Roof Type Shingle
Total Parking Spaces 4
Building
Lot Description Corner Lot, Sidewalks
Story 1
Lot Size Range 4000-7499 SF
Sewer Unknown
Water Public
Level or Stories 1 Story
Construction Status Updated/Remodeled
Others
Monthly Total Fees $47
Acceptable Financing Cash, Conventional, FHA, Cash To New Loan
Listing Terms Cash, Conventional, FHA, Cash To New Loan
Special Listing Condition Standard
Read Less Info
Want to know what your home might be worth? Contact us for a FREE valuation!

Our team is ready to help you sell your home for the highest possible price ASAP

Bought with Ernesto Hernandez • Keller Williams Pacific Estate







