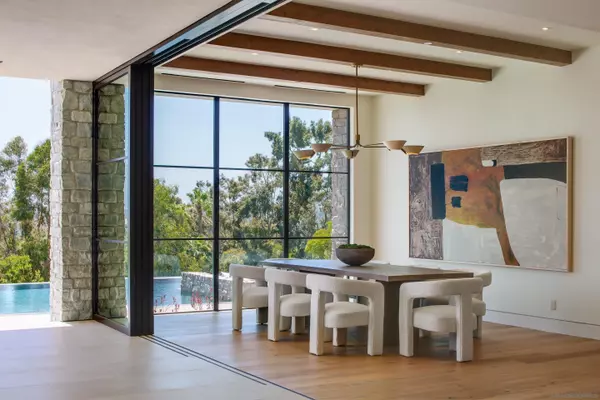$11,800,000
$12,495,000
5.6%For more information regarding the value of a property, please contact us for a free consultation.
6 Beds
7 Baths
8,902 SqFt
SOLD DATE : 10/22/2024
Key Details
Sold Price $11,800,000
Property Type Single Family Home
Sub Type Detached
Listing Status Sold
Purchase Type For Sale
Square Footage 8,902 sqft
Price per Sqft $1,325
Subdivision Rancho Santa Fe
MLS Listing ID 240011273
Sold Date 10/22/24
Style Detached
Bedrooms 6
Full Baths 6
Half Baths 1
HOA Y/N Yes
Year Built 2024
Lot Size 2.040 Acres
Acres 2.04
Property Description
Discover refined living at the BRAND-New 2024 custom construction designed to perfection featuring Detached Guest Home on 2.04 VIEW acres on the widest street in premier Rancho Santa Fe Covenant. This Ultra-Luxe Estate seamlessly integrates indoor/outdoor living with sliding glass walls, grand light-filled living spaces, and Breathtaking Panoramic Vistas, elevating your lifestyle in this turnkey estate. Showcasing an expansive skylit veranda that beckons alfresco dining by the outdoor fireplace overlooks the zero-edge pool and spa, featuring a sunken fire-pit area with LED lighting for evening ambiance. Lutron lighting, Sonos surround, Nest, & Pentair app technology seamlessly integrates smart living. Indulging gourmet kitchen outfitted with top-of-the-line Wolf and SubZero appliances, complemented by Calacatta gold marble countertops and custom oak cabinetry. Featuring 5 bedrooms on the main level, a light-filled office, Powder bath with Borghini marble, fully-equipped wellness gym, temperature-controlled walk-in wine cellar, oversized game lounge with wet bar, 4-car garage, & lush landscaping. Primary suite is a luxurious retreat with Views above it all, Venetian plaster fireplace & custom built-ins creating a tranquil ambiance, while a Spa-like bath is the perfect sanctuary to unwind w/ large soak tub, private fountain courtyard, His/Her closets. Access to 60 miles of Covenant walking & running trails at entrance of street & ideal access to the Village, Roger Rowe Schools & Covenant Golf. Enjoy the ultimate in luxury living & a lifestyle unmatched in refinement.
Location
State CA
County San Diego
Community Rancho Santa Fe
Area Rancho Santa Fe (92067)
Zoning R-1:Single
Rooms
Family Room 25x22
Other Rooms 39x25
Guest Accommodations Detached
Master Bedroom 20x22
Bedroom 2 13x16
Bedroom 3 16x17
Bedroom 4 14x13
Bedroom 5 17x13
Living Room 0x0
Dining Room 13x17
Kitchen 22x22
Interior
Heating Propane
Cooling Central Forced Air, Zoned Area(s)
Flooring Wood
Fireplaces Number 5
Fireplaces Type FP in Master BR, Den, Fire Pit, Great Room, Guest House
Equipment Dishwasher, Disposal, Dryer, Range/Oven, Refrigerator, Washer, Double Oven, Freezer, Range/Stove Hood, Barbecue, Built-In
Steps No
Appliance Dishwasher, Disposal, Dryer, Range/Oven, Refrigerator, Washer, Double Oven, Freezer, Range/Stove Hood, Barbecue, Built-In
Laundry Laundry Room
Exterior
Exterior Feature Stucco, Stone Veneer
Parking Features Attached
Garage Spaces 4.0
Fence Full
Pool Below Ground, Private
View Mountains/Hills, Panoramic
Roof Type Tile/Clay,Flat
Total Parking Spaces 4
Building
Lot Description Cul-De-Sac
Story 2
Lot Size Range 2+ to 4 AC
Sewer Sewer Connected
Water Meter on Property
Architectural Style Mediterranean/Spanish, Modern
Level or Stories 2 Story
Schools
Elementary Schools Rancho Santa Fe School District
Others
Ownership Fee Simple
Acceptable Financing Cash, Conventional
Listing Terms Cash, Conventional
Special Listing Condition Standard
Read Less Info
Want to know what your home might be worth? Contact us for a FREE valuation!

Our team is ready to help you sell your home for the highest possible price ASAP

Bought with Candace Stadelmann • Compass








