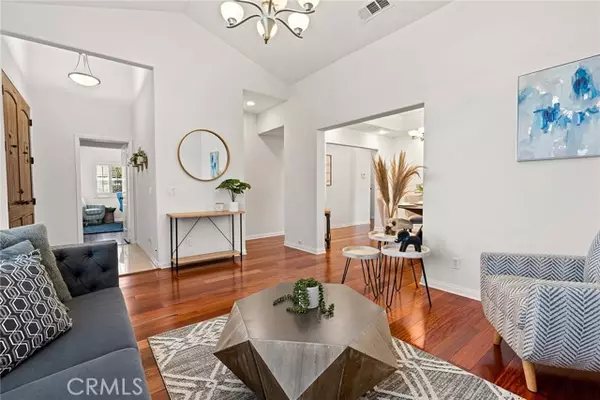$980,000
$925,000
5.9%For more information regarding the value of a property, please contact us for a free consultation.
4 Beds
3 Baths
2,122 SqFt
SOLD DATE : 10/21/2024
Key Details
Sold Price $980,000
Property Type Single Family Home
Sub Type Detached
Listing Status Sold
Purchase Type For Sale
Square Footage 2,122 sqft
Price per Sqft $461
MLS Listing ID AR24194617
Sold Date 10/21/24
Style Detached
Bedrooms 4
Full Baths 3
Construction Status Turnkey
HOA Fees $150/mo
HOA Y/N Yes
Year Built 2006
Lot Size 3,918 Sqft
Acres 0.0899
Property Description
This beautifully maintained 4-bedroom, 3-bathroom PUD offers the ideal blend of comfort and convenience in the heart of El Monte. Built in 2006, this home measures at 2,122 square feet on a 3,198 sf lot with its own private backyard and patio. The well-equipped kitchen features stainless steel appliances, granite countertops, and is located next to the family room with large sliding glass door to the backyard. The first floor also has a gorgeous dining room open to the formal living room. One bedroom and bathroom is conveniently located on the first floor, ideal for guests, an office, or multi-generational living. The second floor has 3 bedrooms and 2 bathrooms including the large primary suite. Park in your own private 3-car garage, or the uncovered space that belongs to this unit. For guests, the community also has guest parking at the rear of the complex. Located conveniently to shopping centers, grocery stores, and highway access, this home is an incredible opportunity of convenience and comfort.
This beautifully maintained 4-bedroom, 3-bathroom PUD offers the ideal blend of comfort and convenience in the heart of El Monte. Built in 2006, this home measures at 2,122 square feet on a 3,198 sf lot with its own private backyard and patio. The well-equipped kitchen features stainless steel appliances, granite countertops, and is located next to the family room with large sliding glass door to the backyard. The first floor also has a gorgeous dining room open to the formal living room. One bedroom and bathroom is conveniently located on the first floor, ideal for guests, an office, or multi-generational living. The second floor has 3 bedrooms and 2 bathrooms including the large primary suite. Park in your own private 3-car garage, or the uncovered space that belongs to this unit. For guests, the community also has guest parking at the rear of the complex. Located conveniently to shopping centers, grocery stores, and highway access, this home is an incredible opportunity of convenience and comfort.
Location
State CA
County Los Angeles
Area El Monte (91732)
Zoning EMR3YY
Interior
Interior Features Granite Counters
Cooling Central Forced Air
Flooring Carpet, Tile, Wood
Fireplaces Type FP in Living Room
Equipment Dishwasher, Gas Range
Appliance Dishwasher, Gas Range
Laundry Garage
Exterior
Exterior Feature Stucco
Garage Assigned, Garage
Garage Spaces 3.0
Fence Wrought Iron
Utilities Available Cable Connected, Electricity Connected, Natural Gas Connected, Phone Connected, Sewer Connected, Water Connected
View Neighborhood
Roof Type Tile/Clay
Total Parking Spaces 4
Building
Lot Description Landscaped
Story 2
Lot Size Range 1-3999 SF
Sewer Public Sewer
Water Public
Level or Stories 2 Story
Construction Status Turnkey
Others
Monthly Total Fees $150
Acceptable Financing Cash, Conventional, Cash To New Loan
Listing Terms Cash, Conventional, Cash To New Loan
Special Listing Condition Standard
Read Less Info
Want to know what your home might be worth? Contact us for a FREE valuation!

Our team is ready to help you sell your home for the highest possible price ASAP

Bought with TATE CHEN • Pinnacle Real Estate Group







