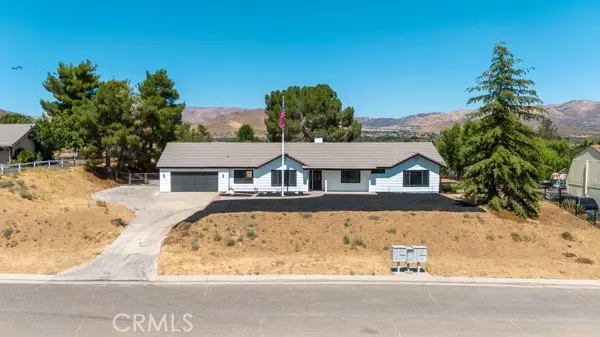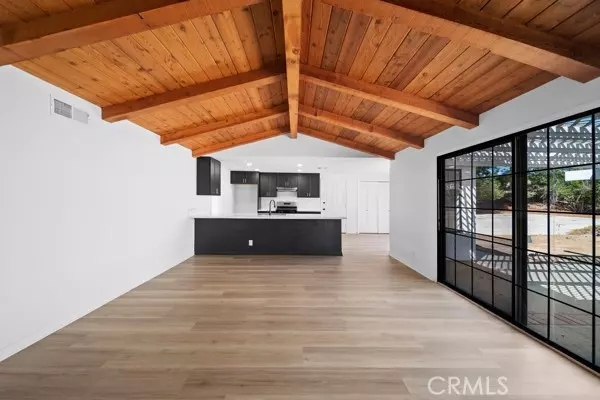$840,000
$799,000
5.1%For more information regarding the value of a property, please contact us for a free consultation.
4 Beds
2 Baths
2,056 SqFt
SOLD DATE : 10/10/2024
Key Details
Sold Price $840,000
Property Type Single Family Home
Sub Type Detached
Listing Status Sold
Purchase Type For Sale
Square Footage 2,056 sqft
Price per Sqft $408
MLS Listing ID SR24185681
Sold Date 10/10/24
Style Detached
Bedrooms 4
Full Baths 2
Construction Status Updated/Remodeled
HOA Y/N No
Year Built 1989
Lot Size 0.918 Acres
Acres 0.9179
Property Sub-Type Detached
Property Description
Welcome to 4005 Gillespie in a desired area of Acton. This home has been completely remodeled and updated, with no detail left unattended. As you come through the front door there is a living room, with a bonus area perfect for an office space, play room or maybe even a formal dining room. Leading you into the kitchen with new appliances, quartz countertops, custom black cabinets with self closing drawers and doors. The 3 guest bedrooms are nice sized and all feature carpet, dual pane windows and ceiling fans! The master suite has cathedral ceilings, dual closets and a bathroom with dual sink vanity, tub and walk in shower. The backyard is ready for you to bring your imagination, whether you are a horse lover, motorcycle rider or maybe just want plenty of space to entertain your family and guests, there is enough space to have it all. Top all this off with 360 panoramic views and conveniently located on a paved street, located near schools, parks and easily accessible to the freeway and this house is ready for you to move in and call it your own!
Welcome to 4005 Gillespie in a desired area of Acton. This home has been completely remodeled and updated, with no detail left unattended. As you come through the front door there is a living room, with a bonus area perfect for an office space, play room or maybe even a formal dining room. Leading you into the kitchen with new appliances, quartz countertops, custom black cabinets with self closing drawers and doors. The 3 guest bedrooms are nice sized and all feature carpet, dual pane windows and ceiling fans! The master suite has cathedral ceilings, dual closets and a bathroom with dual sink vanity, tub and walk in shower. The backyard is ready for you to bring your imagination, whether you are a horse lover, motorcycle rider or maybe just want plenty of space to entertain your family and guests, there is enough space to have it all. Top all this off with 360 panoramic views and conveniently located on a paved street, located near schools, parks and easily accessible to the freeway and this house is ready for you to move in and call it your own!
Location
State CA
County Los Angeles
Area Acton (93510)
Zoning LCA11*
Interior
Interior Features Recessed Lighting
Cooling Central Forced Air
Flooring Carpet, Laminate
Fireplaces Type FP in Family Room
Laundry Inside
Exterior
Exterior Feature Stucco
Parking Features Garage
Garage Spaces 2.0
View Mountains/Hills, Valley/Canyon
Roof Type Tile/Clay
Total Parking Spaces 2
Building
Story 1
Water Public
Architectural Style Contemporary
Level or Stories 1 Story
Construction Status Updated/Remodeled
Others
Monthly Total Fees $36
Acceptable Financing Cash, Conventional, Cash To New Loan, Submit
Listing Terms Cash, Conventional, Cash To New Loan, Submit
Special Listing Condition Standard
Read Less Info
Want to know what your home might be worth? Contact us for a FREE valuation!

Our team is ready to help you sell your home for the highest possible price ASAP

Bought with BLANCA ASH • REAL BROKER







