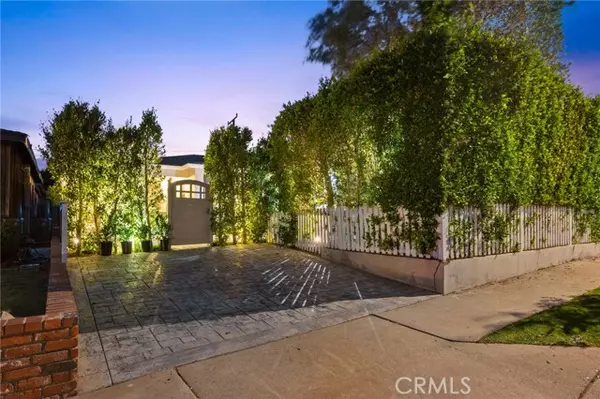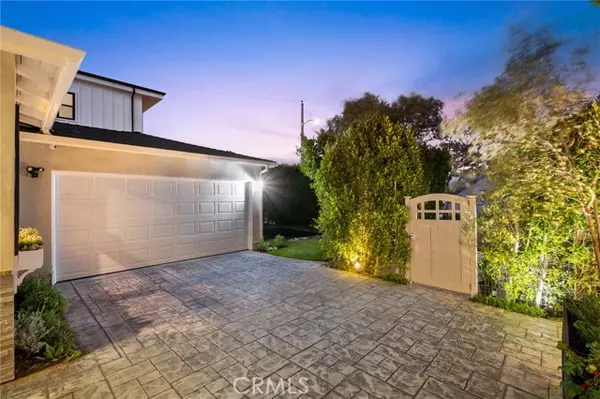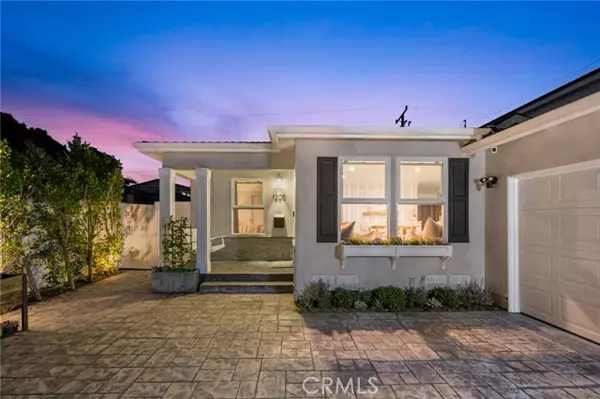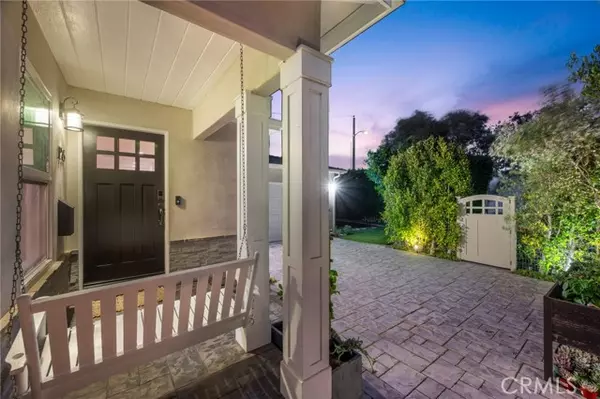$2,500,000
$2,450,000
2.0%For more information regarding the value of a property, please contact us for a free consultation.
3 Beds
2 Baths
1,511 SqFt
SOLD DATE : 10/21/2024
Key Details
Sold Price $2,500,000
Property Type Single Family Home
Sub Type Detached
Listing Status Sold
Purchase Type For Sale
Square Footage 1,511 sqft
Price per Sqft $1,654
MLS Listing ID SB24186812
Sold Date 10/21/24
Style Detached
Bedrooms 3
Full Baths 2
Construction Status Termite Clearance,Turnkey
HOA Y/N No
Year Built 2014
Lot Size 4,907 Sqft
Acres 0.1126
Property Description
Wrapped in fully mature ficus trees, this home offers next-level privacythe kind you dream of. Plus, it's in an unbeatable spot, close to parks, shops, restaurants, and the freeway, so you're always near the action! Originally rebuilt with an open floor plan and two smart additions, the heart of this home is a chef's paradise. The kitchen features Viking appliances, custom maple soft-close cabinets, a massive peninsula, a pantry, and even a built-in homework station for the kiddos. Bonus: direct access to a garage thats currently a super-functional extra space, but can easily become a two-car garage if needed. The primary suite? Total luxury. Carrara marble, double vanities, a separate shower, and a freestanding tub, plus his/her closets make it feel like your own private spa. The adjacent covered patio with a gas fireplace and TV wiring sets the scene for cozy nights under the stars. And lets talk eco-friendly: tankless water heater, WaterSense fixtures, solar-ready water heater, LED lighting, and Energy Star ratings make this home not just beautiful but smart, too. With hand-scraped oak floors, pre-wired ceiling fans, new HVAC, electrical, plumbing, and more, this place feels brand new! The generous backyard, fenced front yard, and all those thoughtful modern touches make this the perfect blend of comfort and style. Dont let this charmer get away!
Wrapped in fully mature ficus trees, this home offers next-level privacythe kind you dream of. Plus, it's in an unbeatable spot, close to parks, shops, restaurants, and the freeway, so you're always near the action! Originally rebuilt with an open floor plan and two smart additions, the heart of this home is a chef's paradise. The kitchen features Viking appliances, custom maple soft-close cabinets, a massive peninsula, a pantry, and even a built-in homework station for the kiddos. Bonus: direct access to a garage thats currently a super-functional extra space, but can easily become a two-car garage if needed. The primary suite? Total luxury. Carrara marble, double vanities, a separate shower, and a freestanding tub, plus his/her closets make it feel like your own private spa. The adjacent covered patio with a gas fireplace and TV wiring sets the scene for cozy nights under the stars. And lets talk eco-friendly: tankless water heater, WaterSense fixtures, solar-ready water heater, LED lighting, and Energy Star ratings make this home not just beautiful but smart, too. With hand-scraped oak floors, pre-wired ceiling fans, new HVAC, electrical, plumbing, and more, this place feels brand new! The generous backyard, fenced front yard, and all those thoughtful modern touches make this the perfect blend of comfort and style. Dont let this charmer get away!
Location
State CA
County Los Angeles
Area Manhattan Beach (90266)
Interior
Interior Features Bar, Dry Bar, Home Automation System, Pantry, Recessed Lighting, Stone Counters, Unfurnished
Cooling Other/Remarks
Flooring Tile, Wood
Fireplaces Type Patio/Outdoors
Equipment Dishwasher, Disposal, Gas Stove, Gas Range
Appliance Dishwasher, Disposal, Gas Stove, Gas Range
Laundry Closet Full Sized
Exterior
Exterior Feature Stucco
Parking Features Direct Garage Access
Garage Spaces 2.0
Fence Wood
Roof Type Shingle
Total Parking Spaces 2
Building
Lot Description Landscaped
Story 1
Lot Size Range 4000-7499 SF
Sewer Public Sewer
Water Public
Architectural Style Craftsman/Bungalow
Level or Stories 1 Story
Construction Status Termite Clearance,Turnkey
Others
Acceptable Financing Cash, Conventional, Cash To Existing Loan, Cash To New Loan
Listing Terms Cash, Conventional, Cash To Existing Loan, Cash To New Loan
Special Listing Condition Standard
Read Less Info
Want to know what your home might be worth? Contact us for a FREE valuation!

Our team is ready to help you sell your home for the highest possible price ASAP

Bought with NON LISTED OFFICE







