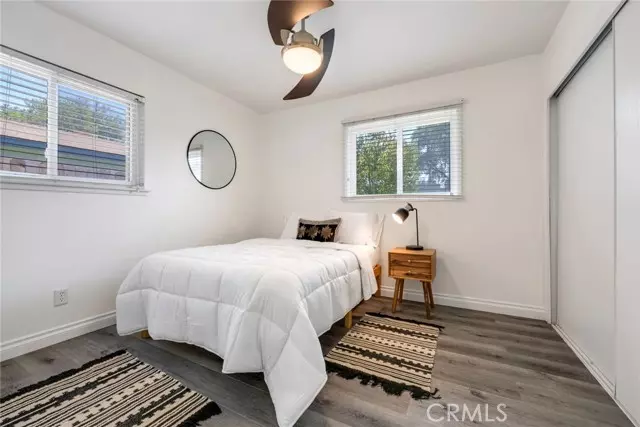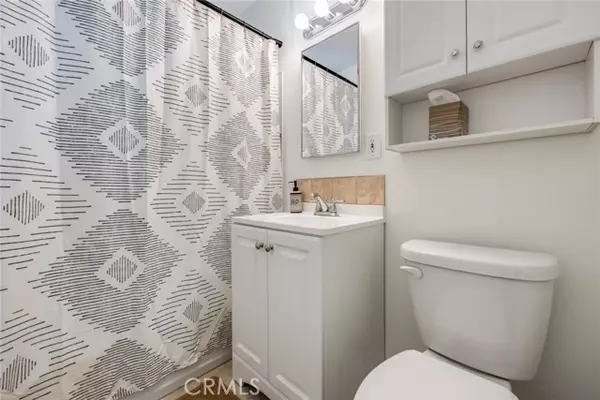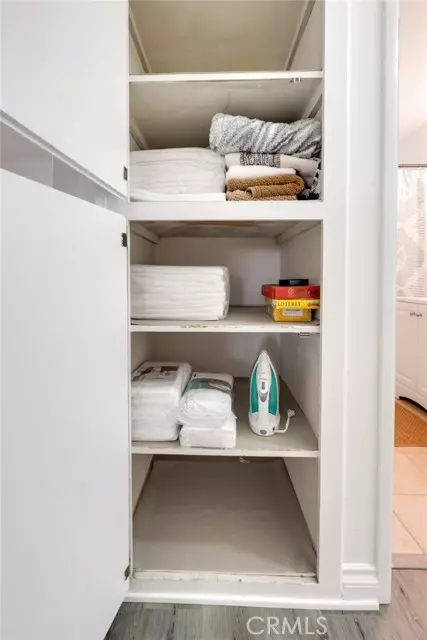$615,000
$599,000
2.7%For more information regarding the value of a property, please contact us for a free consultation.
3 Beds
2 Baths
1,134 SqFt
SOLD DATE : 10/18/2024
Key Details
Sold Price $615,000
Property Type Single Family Home
Sub Type Detached
Listing Status Sold
Purchase Type For Sale
Square Footage 1,134 sqft
Price per Sqft $542
MLS Listing ID RS24185124
Sold Date 10/18/24
Style Detached
Bedrooms 3
Full Baths 2
HOA Y/N No
Year Built 1959
Lot Size 6,098 Sqft
Acres 0.14
Property Description
Welcome to a charming home situated on a mature, tree-lined street. Great curb appeal greets you with a meticulously maintained exterior. Enter the private, gated courtyard and step inside to the laminate wood flooring entry that expands into the spacious, dining room located off the kitchen, with a pantry, and a counter height bar that opens to the family room; this area is perfect for gatherings with family and friends. The kitchen has been updated with painted cabinets, recessed lighting, and a nice custom backsplash, and white appliances. The cozy family room has a brick fireplace and opens to the backyard. The master bedroom is located on the opposite side of the house which affords more privacy. The family, dining room, and all bedrooms have ceiling Fans. Newer, dual-paned windows throughout. Tasteful custom interior paint makes for a tranquil setting. The backyard is spacious and has a large covered patio, perfect for large picnic tables and chairs, flowering trees, and a sandy area that is ideal for a fire pit. The garage has built-in cabinets and a deep washing sink. This home has been well maintained.
Welcome to a charming home situated on a mature, tree-lined street. Great curb appeal greets you with a meticulously maintained exterior. Enter the private, gated courtyard and step inside to the laminate wood flooring entry that expands into the spacious, dining room located off the kitchen, with a pantry, and a counter height bar that opens to the family room; this area is perfect for gatherings with family and friends. The kitchen has been updated with painted cabinets, recessed lighting, and a nice custom backsplash, and white appliances. The cozy family room has a brick fireplace and opens to the backyard. The master bedroom is located on the opposite side of the house which affords more privacy. The family, dining room, and all bedrooms have ceiling Fans. Newer, dual-paned windows throughout. Tasteful custom interior paint makes for a tranquil setting. The backyard is spacious and has a large covered patio, perfect for large picnic tables and chairs, flowering trees, and a sandy area that is ideal for a fire pit. The garage has built-in cabinets and a deep washing sink. This home has been well maintained.
Location
State CA
County Riverside
Area Riv Cty-Riverside (92503)
Interior
Cooling Central Forced Air
Fireplaces Type FP in Family Room
Laundry Garage
Exterior
Garage Spaces 2.0
View City Lights
Total Parking Spaces 2
Building
Lot Description Sidewalks
Story 1
Lot Size Range 4000-7499 SF
Sewer Public Sewer
Water Public
Level or Stories 1 Story
Others
Acceptable Financing Cash, Conventional, FHA, VA, Cash To New Loan
Listing Terms Cash, Conventional, FHA, VA, Cash To New Loan
Special Listing Condition Standard
Read Less Info
Want to know what your home might be worth? Contact us for a FREE valuation!

Our team is ready to help you sell your home for the highest possible price ASAP

Bought with Kevin Stauffacher • Keller Williams Realty








