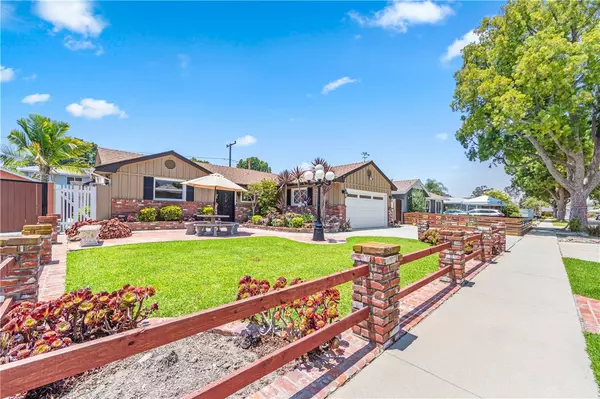$1,075,000
$1,125,000
4.4%For more information regarding the value of a property, please contact us for a free consultation.
3 Beds
3 Baths
1,700 SqFt
SOLD DATE : 10/17/2024
Key Details
Sold Price $1,075,000
Property Type Single Family Home
Sub Type Detached
Listing Status Sold
Purchase Type For Sale
Square Footage 1,700 sqft
Price per Sqft $632
MLS Listing ID OC24142945
Sold Date 10/17/24
Style Detached
Bedrooms 3
Full Baths 2
Half Baths 1
Construction Status Additions/Alterations
HOA Y/N No
Year Built 1953
Lot Size 5,615 Sqft
Acres 0.1289
Property Description
What a fantastic achievement! If homes were awarded for exceptional service, 6136 E. Rosebay would undoubtedly claim the trophy. This cherished home has evolved over the years to accommodate newlyweds, kids, grandkids, and even great-grandkids. The location was already great in 1953 and has only improved with time. Picture perfect tree-lined streets, a grand Fourth of July annual parade featuring a vintage firetruck, and a delightful parade of neighbors all contribute to the charm of this pristine and sought-after neighborhood, boasting a mix of original owners and up-and-coming families. This home is located in the popular Lakewood Plaza-Rancho area of Long Beach. This particular triangle of the Plaza features an eclectic mix of housing styles. Classic Californian bungalows with deep porches and characteristic roofs stand alongside more contemporary houses reflecting modern design, creating a truly unique community. The lovely home features an open floor plan; the living room has a 304 sq. ft. addition with a beautiful floor-to-ceiling brick fireplace, and it opens up to a 300 sq. ft. dining/entertaining space connected to the kitchen. The kitchen is bright, clean, functional, and ready for your makeover, a blank canvas to live in while you plan your perfect transformation. The house has three bedrooms, two full bathrooms, and a half bathroom for guests. The hall bedroom features beautiful vintage wood-detailed walls and views the center atrium. The primary bedroom is spacious, with a formal entry flanked by cabinets and a large closet. Additionally, two more closets are i
What a fantastic achievement! If homes were awarded for exceptional service, 6136 E. Rosebay would undoubtedly claim the trophy. This cherished home has evolved over the years to accommodate newlyweds, kids, grandkids, and even great-grandkids. The location was already great in 1953 and has only improved with time. Picture perfect tree-lined streets, a grand Fourth of July annual parade featuring a vintage firetruck, and a delightful parade of neighbors all contribute to the charm of this pristine and sought-after neighborhood, boasting a mix of original owners and up-and-coming families. This home is located in the popular Lakewood Plaza-Rancho area of Long Beach. This particular triangle of the Plaza features an eclectic mix of housing styles. Classic Californian bungalows with deep porches and characteristic roofs stand alongside more contemporary houses reflecting modern design, creating a truly unique community. The lovely home features an open floor plan; the living room has a 304 sq. ft. addition with a beautiful floor-to-ceiling brick fireplace, and it opens up to a 300 sq. ft. dining/entertaining space connected to the kitchen. The kitchen is bright, clean, functional, and ready for your makeover, a blank canvas to live in while you plan your perfect transformation. The house has three bedrooms, two full bathrooms, and a half bathroom for guests. The hall bedroom features beautiful vintage wood-detailed walls and views the center atrium. The primary bedroom is spacious, with a formal entry flanked by cabinets and a large closet. Additionally, two more closets are in the room, bringing the total to three. This bedroom has direct access to the center atrium. The attached bathroom is clean, functional, and ready for move-in. It is also a blank canvas for you to add your personal touch. The property offers the best of both worlds. Whether you're looking to settle in and relax or start right away on your makeover, schedule a viewing today and seize the chance to put your plan together and create your dream home in this iconic neighborhood that just gets better with time. The house is located within walking distance of Cubberley K-8 school and Millikan High School. It has easy access to major freeways and is a short drive away from the beautiful Southern California coastline. A must-see property!
Location
State CA
County Los Angeles
Area Long Beach (90808)
Zoning LBR1N
Interior
Interior Features Recessed Lighting
Cooling Central Forced Air
Flooring Carpet, Laminate, Tile
Fireplaces Type FP in Living Room, Gas Starter
Equipment Disposal, Microwave, Gas & Electric Range
Appliance Disposal, Microwave, Gas & Electric Range
Laundry Garage
Exterior
Exterior Feature Stucco, Wood
Garage Direct Garage Access, Garage, Garage - Single Door, Garage Door Opener
Garage Spaces 2.0
Fence Average Condition
Utilities Available Electricity Connected, Water Connected
View Neighborhood
Roof Type Composition
Total Parking Spaces 2
Building
Lot Description Sidewalks, Sprinklers In Front, Sprinklers In Rear
Story 1
Lot Size Range 4000-7499 SF
Sewer Public Sewer
Water Public
Architectural Style Traditional
Level or Stories 1 Story
Construction Status Additions/Alterations
Others
Monthly Total Fees $31
Acceptable Financing Cash, Conventional, Cash To New Loan
Listing Terms Cash, Conventional, Cash To New Loan
Special Listing Condition Standard
Read Less Info
Want to know what your home might be worth? Contact us for a FREE valuation!

Our team is ready to help you sell your home for the highest possible price ASAP

Bought with June Shim • Coldwell Banker Residential Br








