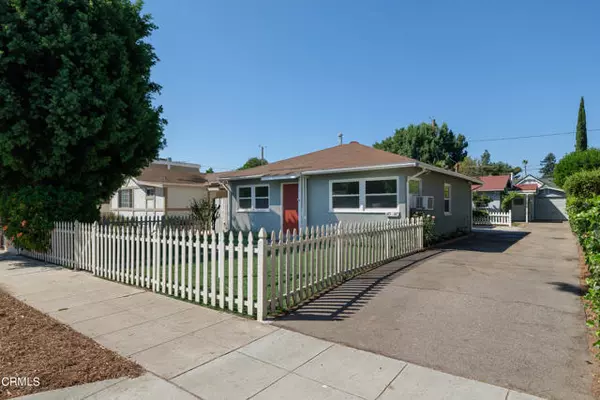$1,138,000
$1,099,000
3.5%For more information regarding the value of a property, please contact us for a free consultation.
3 Beds
2 Baths
1,298 SqFt
SOLD DATE : 10/18/2024
Key Details
Sold Price $1,138,000
Property Type Townhouse
Sub Type Townhome
Listing Status Sold
Purchase Type For Sale
Square Footage 1,298 sqft
Price per Sqft $876
MLS Listing ID P1-19159
Sold Date 10/18/24
Style Townhome
Bedrooms 3
Full Baths 2
HOA Y/N No
Year Built 1949
Lot Size 6,054 Sqft
Acres 0.139
Property Description
Welcome to this delightful front unit featuring a white picket fenced front yard and a grassy area, perfect for relaxing or entertaining. As you enter through the front door, you're greeted by a warm and inviting living room with wood-look vinyl flooring and crown molding. The open layout seamlessly connects the living room to the kitchen, creating a spacious and functional living area. The kitchen is designed for convenience, with a double stainless-steel sink, mini-subway tile backsplash and leads to the laundry room. You will find the back door in the laundry room that opens to a private patio space and the detached one-car garage. This unit boasts two generously sized bedrooms and a full bathroom with a tub and shower combination, offering comfort and style in every corner. The back unit is a cozy one-bedroom, one-bathroom home that welcomes you with a charming living room featuring wood-like laminate flooring and crown molding. The living room flows into the kitchen, with linoleum flooring, and tiled countertops. A ceiling fan ensures comfort while cooking, and a side back door provides access to the laundry room, detached one-car garage, and additional storage space. The bedroom continues the theme of wood-like laminate flooring and crown molding, and includes a ceiling fan for added comfort. The attached bathroom features a tiled shower with a glass enclosure and a single sink vanity. Outside, the back unit offers a serene backyard and patio space, perfect for outdoor enjoyment. The front of the unit also has a grassy area and a garden bed, adding to the charm of thi
Welcome to this delightful front unit featuring a white picket fenced front yard and a grassy area, perfect for relaxing or entertaining. As you enter through the front door, you're greeted by a warm and inviting living room with wood-look vinyl flooring and crown molding. The open layout seamlessly connects the living room to the kitchen, creating a spacious and functional living area. The kitchen is designed for convenience, with a double stainless-steel sink, mini-subway tile backsplash and leads to the laundry room. You will find the back door in the laundry room that opens to a private patio space and the detached one-car garage. This unit boasts two generously sized bedrooms and a full bathroom with a tub and shower combination, offering comfort and style in every corner. The back unit is a cozy one-bedroom, one-bathroom home that welcomes you with a charming living room featuring wood-like laminate flooring and crown molding. The living room flows into the kitchen, with linoleum flooring, and tiled countertops. A ceiling fan ensures comfort while cooking, and a side back door provides access to the laundry room, detached one-car garage, and additional storage space. The bedroom continues the theme of wood-like laminate flooring and crown molding, and includes a ceiling fan for added comfort. The attached bathroom features a tiled shower with a glass enclosure and a single sink vanity. Outside, the back unit offers a serene backyard and patio space, perfect for outdoor enjoyment. The front of the unit also has a grassy area and a garden bed, adding to the charm of this lovely home. Both units are perfect for comfortable living with their unique features and inviting spaces. Don't miss out on this opportunity to own a versatile and charming property in the heart of Burbank, conveniently located near Walt Disney Studios, Burbank Studios, Warner Bros Studios and several local eateries!
Location
State CA
County Los Angeles
Area Burbank (91505)
Interior
Interior Features Tile Counters
Cooling Wall/Window
Flooring Laminate, Linoleum/Vinyl
Equipment Dryer, Washer, N/K
Appliance Dryer, Washer, N/K
Laundry Laundry Room, Inside
Exterior
Garage Garage, Garage - Single Door
Garage Spaces 2.0
Fence Wood
Total Parking Spaces 2
Building
Lot Description Curbs
Lot Size Range 4000-7499 SF
Sewer Unknown
Water Public
Architectural Style Craftsman/Bungalow
Level or Stories 1 Story
Others
Acceptable Financing Cash, Conventional, Cash To New Loan
Listing Terms Cash, Conventional, Cash To New Loan
Special Listing Condition Standard
Read Less Info
Want to know what your home might be worth? Contact us for a FREE valuation!

Our team is ready to help you sell your home for the highest possible price ASAP

Bought with Kearan Mulvey • Engel & Volkers La Canada








