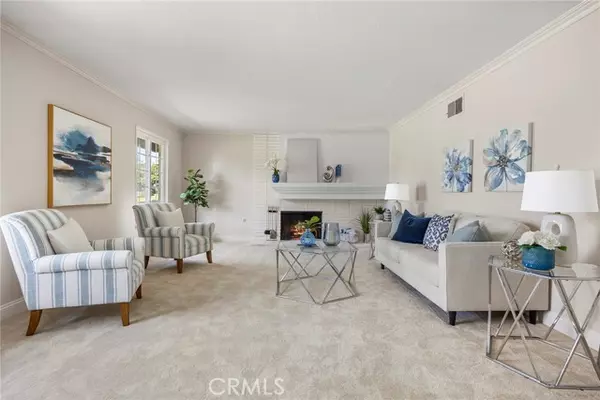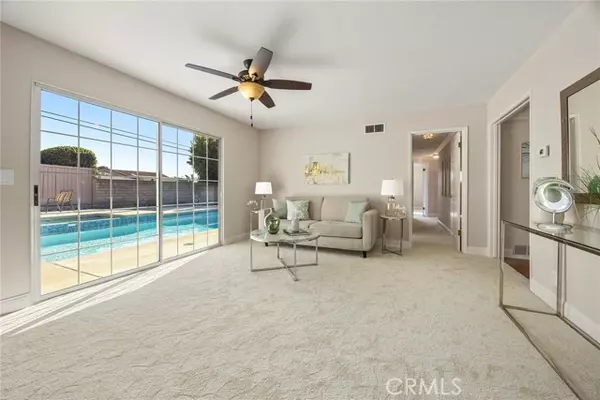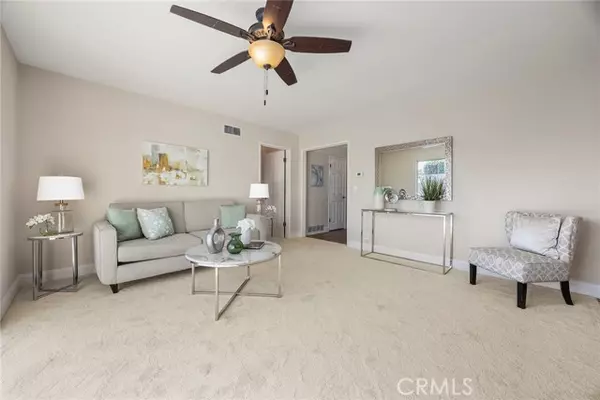$1,200,000
$1,199,000
0.1%For more information regarding the value of a property, please contact us for a free consultation.
3 Beds
2 Baths
1,962 SqFt
SOLD DATE : 10/17/2024
Key Details
Sold Price $1,200,000
Property Type Single Family Home
Sub Type Detached
Listing Status Sold
Purchase Type For Sale
Square Footage 1,962 sqft
Price per Sqft $611
MLS Listing ID PW24194075
Sold Date 10/17/24
Style Detached
Bedrooms 3
Full Baths 2
Construction Status Turnkey
HOA Y/N No
Year Built 1962
Lot Size 8,140 Sqft
Acres 0.1869
Property Description
Wonderfully located in a great neighborhood in central Yorba Linda, this single-level pool home will attract many buyers. New carpeting, and fresh paint and a pool that was just replastered along with a new AC unit, it makes the perfect home. From the moment you drive up you will be excited to come on in and look around. With a double door entrance into the entry area, notice to the left and take in the spacious living room with brick surround fireplace. Then you are in the family room that is open to the kitchen which is also open to the dining room. The dining area was an addition. The kitchen and dining room area have brick flooring. The counter tops in the kitchen are tile and that includes the island that has a built-in stove with self-cleaning and a large oven. Included are the microwave, dishwasher, and refrigerator. The island enjoys bar seating capability as well. In the kitchen area are two large closets, one is for the laundry and the second for a pantry. The dining area has a back door to the patio and the family room has a slider to the pool area. Now, lets take a trip down the hallway, first is the hall bath with double sinks, a tub/shower combo that are available to the two secondary bedrooms. Those two bedrooms are both large and have good sized closets and are on the front portion of the home. Finally, the primary bedroom is extra large and looks out to the pool. A very long closet serves this bedroom well. The master bath has a remodeled shower with glass enclosure and a single sink with stone counters. There is crown molding in all this area. Stepping out
Wonderfully located in a great neighborhood in central Yorba Linda, this single-level pool home will attract many buyers. New carpeting, and fresh paint and a pool that was just replastered along with a new AC unit, it makes the perfect home. From the moment you drive up you will be excited to come on in and look around. With a double door entrance into the entry area, notice to the left and take in the spacious living room with brick surround fireplace. Then you are in the family room that is open to the kitchen which is also open to the dining room. The dining area was an addition. The kitchen and dining room area have brick flooring. The counter tops in the kitchen are tile and that includes the island that has a built-in stove with self-cleaning and a large oven. Included are the microwave, dishwasher, and refrigerator. The island enjoys bar seating capability as well. In the kitchen area are two large closets, one is for the laundry and the second for a pantry. The dining area has a back door to the patio and the family room has a slider to the pool area. Now, lets take a trip down the hallway, first is the hall bath with double sinks, a tub/shower combo that are available to the two secondary bedrooms. Those two bedrooms are both large and have good sized closets and are on the front portion of the home. Finally, the primary bedroom is extra large and looks out to the pool. A very long closet serves this bedroom well. The master bath has a remodeled shower with glass enclosure and a single sink with stone counters. There is crown molding in all this area. Stepping outside gives several options, sitting in the patio area off the dining room and enjoying watching those in the pool, maybe add a BBQ area? Then the pool and spa to enjoy those hot days or maybe just swim a few laps to stay in shape. This is a private area that also has planters to add to the beauty. Just a walk away and you find restaurants, groceries, shopping, and ice cream. Come and take a look, you will be glad you did!
Location
State CA
County Orange
Area Oc - Yorba Linda (92886)
Interior
Interior Features Pantry, Pull Down Stairs to Attic, Recessed Lighting, Stone Counters, Tile Counters
Cooling Central Forced Air
Flooring Brick/Pavers, Carpet, Tile
Fireplaces Type FP in Living Room, Gas
Equipment Dishwasher, Disposal, Microwave, Refrigerator, Gas Oven, Self Cleaning Oven, Vented Exhaust Fan, Water Line to Refr, Gas Range
Appliance Dishwasher, Disposal, Microwave, Refrigerator, Gas Oven, Self Cleaning Oven, Vented Exhaust Fan, Water Line to Refr, Gas Range
Laundry Kitchen, Laundry Room, Inside
Exterior
Exterior Feature Stucco
Parking Features Direct Garage Access, Garage - Single Door, Garage Door Opener
Garage Spaces 2.0
Pool Below Ground, Private, Gunite, Heated, Diving Board, Filtered
Community Features Horse Trails
Complex Features Horse Trails
Utilities Available Electricity Connected, Natural Gas Connected, Water Connected
View Pool, Neighborhood
Roof Type Composition
Total Parking Spaces 2
Building
Lot Description Curbs, Sprinklers In Front
Story 1
Lot Size Range 7500-10889 SF
Sewer Public Sewer
Water Public
Architectural Style Traditional
Level or Stories 1 Story
Construction Status Turnkey
Others
Monthly Total Fees $51
Acceptable Financing Cash, Cash To Existing Loan
Listing Terms Cash, Cash To Existing Loan
Special Listing Condition Standard
Read Less Info
Want to know what your home might be worth? Contact us for a FREE valuation!

Our team is ready to help you sell your home for the highest possible price ASAP

Bought with Alexander Yu • First Team Real Estate








