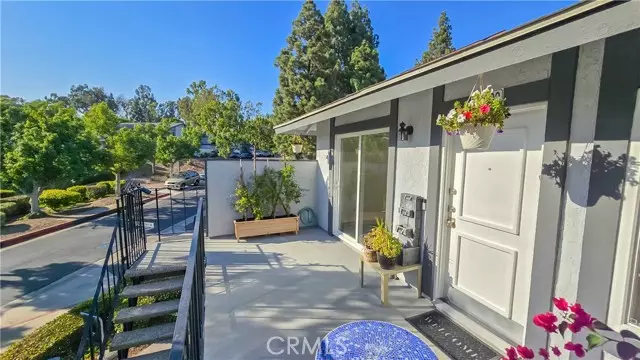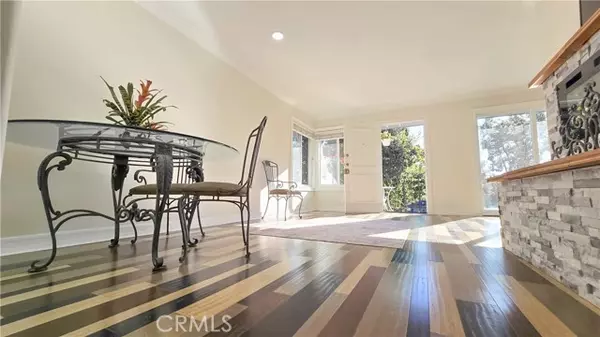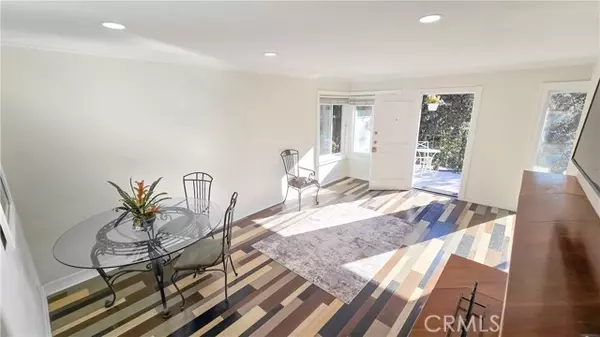$635,000
$665,000
4.5%For more information regarding the value of a property, please contact us for a free consultation.
3 Beds
2 Baths
1,062 SqFt
SOLD DATE : 10/17/2024
Key Details
Sold Price $635,000
Property Type Condo
Listing Status Sold
Purchase Type For Sale
Square Footage 1,062 sqft
Price per Sqft $597
MLS Listing ID OC24179061
Sold Date 10/17/24
Style All Other Attached
Bedrooms 3
Full Baths 2
Construction Status Turnkey,Updated/Remodeled
HOA Fees $360/mo
HOA Y/N Yes
Year Built 1976
Property Description
Dramatic top floor end unit location for this beautifully remodeled carriage unit in a prime area of Yorba Linda. Three Bedroom and two full baths with inside laundry all on one level with no interior steps. The location offers views, privacy and gentle breezes from the main living area. The unit has had just about everything replaced and updated - all new vinyl retrofit windows, Milgard paio sliders, New galley "step saver" kitchen, upgraded Pantry, extended granite countertops, all new appliances, hardwood flooring throughout, Alaskan Ledgstone faux fireplace w/wood mantels/seat w/LED feature, contemporary Solid wood front door w/new interior doorsdoors, updated baseboards, crown mouldings, LED recessed lighting, new bathroom vanities, toilets, hardware and floating shelves, upgraded balcony railings with security gate, Tesla EV charging station at the garage and more. The front Terrace/patio/deck space has upgraded surfacing with fountain and cedar planters - perfect to let the outside in for Barbeques, entertaining or just relaxing in a private space to recharge your day. Unit includes Refrigerator, Microwave, Washer and Dryer. HOA amenities include a Pool, Spa, Tot lot, cable TV, Trash and exerior maintenace and Insurance. FHA approved. Enjoy the lifestyle!
Dramatic top floor end unit location for this beautifully remodeled carriage unit in a prime area of Yorba Linda. Three Bedroom and two full baths with inside laundry all on one level with no interior steps. The location offers views, privacy and gentle breezes from the main living area. The unit has had just about everything replaced and updated - all new vinyl retrofit windows, Milgard paio sliders, New galley "step saver" kitchen, upgraded Pantry, extended granite countertops, all new appliances, hardwood flooring throughout, Alaskan Ledgstone faux fireplace w/wood mantels/seat w/LED feature, contemporary Solid wood front door w/new interior doorsdoors, updated baseboards, crown mouldings, LED recessed lighting, new bathroom vanities, toilets, hardware and floating shelves, upgraded balcony railings with security gate, Tesla EV charging station at the garage and more. The front Terrace/patio/deck space has upgraded surfacing with fountain and cedar planters - perfect to let the outside in for Barbeques, entertaining or just relaxing in a private space to recharge your day. Unit includes Refrigerator, Microwave, Washer and Dryer. HOA amenities include a Pool, Spa, Tot lot, cable TV, Trash and exerior maintenace and Insurance. FHA approved. Enjoy the lifestyle!
Location
State CA
County Orange
Area Oc - Yorba Linda (92886)
Interior
Interior Features Balcony, Granite Counters, Living Room Deck Attached, Recessed Lighting
Cooling Central Forced Air
Flooring Wood
Fireplaces Type FP in Living Room, Electric
Equipment Dishwasher, Disposal, Dryer, Washer, Gas Stove
Appliance Dishwasher, Disposal, Dryer, Washer, Gas Stove
Laundry Laundry Room, Inside
Exterior
Exterior Feature Stucco
Garage Spaces 1.0
Pool Association
Community Features Horse Trails
Complex Features Horse Trails
View Mountains/Hills, Panoramic, Neighborhood, Trees/Woods
Roof Type Composition
Total Parking Spaces 2
Building
Lot Description Corner Lot, Cul-De-Sac, National Forest
Story 1
Sewer Sewer Paid
Water Public
Architectural Style Contemporary
Level or Stories 1 Story
Construction Status Turnkey,Updated/Remodeled
Others
Monthly Total Fees $404
Acceptable Financing Cash, Conventional, FHA, VA, Cash To New Loan
Listing Terms Cash, Conventional, FHA, VA, Cash To New Loan
Special Listing Condition Standard
Read Less Info
Want to know what your home might be worth? Contact us for a FREE valuation!

Our team is ready to help you sell your home for the highest possible price ASAP

Bought with Rosanne Rojo • Berkshire Hathaway HomeServices California Properties








