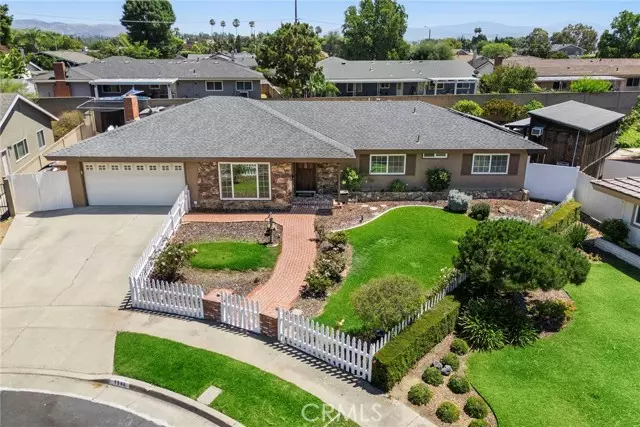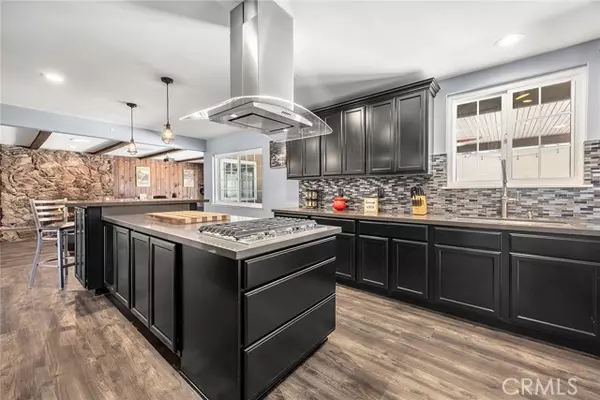$1,395,710
$1,320,000
5.7%For more information regarding the value of a property, please contact us for a free consultation.
4 Beds
2 Baths
2,084 SqFt
SOLD DATE : 10/17/2024
Key Details
Sold Price $1,395,710
Property Type Single Family Home
Sub Type Detached
Listing Status Sold
Purchase Type For Sale
Square Footage 2,084 sqft
Price per Sqft $669
MLS Listing ID PW24174866
Sold Date 10/17/24
Style Detached
Bedrooms 4
Full Baths 2
HOA Fees $60/mo
HOA Y/N Yes
Year Built 1968
Lot Size 0.279 Acres
Acres 0.279
Property Sub-Type Detached
Property Description
Back on the Market the Buyer was not able to perform. THIS HOME IS A MUST SEE!!! Beautiful home located on a CUL-DE-SAC in a highly sought after neighborhood in Placentia! This home features an open floor plan with 4 bedrooms, 2 bathrooms with 2,084 square feet of spacious living space. The welcoming entry opens into a large living room with large windows that provide plenty of natural lighting and is adjacent to the formal dining room. The spacious kitchen includes custom cabinetry with plenty of storage, quarts counter tops, gas range with built-in microwave/oven, recessed lighting, large garden window and is open to the family room. The family room includes an amazing view of the backyard. The Large Main Suite includes a wall-to-wall closet area, inviting views of the front yard area, custom vanity, and walk-in shower. Down the hall are additional bedrooms with plenty of closet space and a beautiful hall bath. The private backyard is great for entertaining! This custom designed backyard features a sparkling pool and spa area, covered patio area to entertain, and HUGE garden area with garden beds and mature landscaping. Additional features of the home include a large sandy beach fire pit area, saloon with a hidden kids play room, Solar system that is transferable and a community pool / club house. Located in the award-winning Placentia-Yorba Unified School District, walking distance to Nixon Library, El Cajon Trail, Yorba Linda Middle School and restaurants. Shopping and Entertainment just a few miles away in Town Center. Come view this home today!
Back on the Market the Buyer was not able to perform. THIS HOME IS A MUST SEE!!! Beautiful home located on a CUL-DE-SAC in a highly sought after neighborhood in Placentia! This home features an open floor plan with 4 bedrooms, 2 bathrooms with 2,084 square feet of spacious living space. The welcoming entry opens into a large living room with large windows that provide plenty of natural lighting and is adjacent to the formal dining room. The spacious kitchen includes custom cabinetry with plenty of storage, quarts counter tops, gas range with built-in microwave/oven, recessed lighting, large garden window and is open to the family room. The family room includes an amazing view of the backyard. The Large Main Suite includes a wall-to-wall closet area, inviting views of the front yard area, custom vanity, and walk-in shower. Down the hall are additional bedrooms with plenty of closet space and a beautiful hall bath. The private backyard is great for entertaining! This custom designed backyard features a sparkling pool and spa area, covered patio area to entertain, and HUGE garden area with garden beds and mature landscaping. Additional features of the home include a large sandy beach fire pit area, saloon with a hidden kids play room, Solar system that is transferable and a community pool / club house. Located in the award-winning Placentia-Yorba Unified School District, walking distance to Nixon Library, El Cajon Trail, Yorba Linda Middle School and restaurants. Shopping and Entertainment just a few miles away in Town Center. Come view this home today!
Location
State CA
County Orange
Area Oc - Placentia (92870)
Interior
Interior Features Bar, Pantry, Recessed Lighting, Wainscoting
Heating Electric, Natural Gas
Cooling Central Forced Air, Electric, Gas, High Efficiency, SEER Rated 13-15
Flooring Linoleum/Vinyl
Fireplaces Type FP in Family Room, Fire Pit, Masonry
Equipment Dishwasher, Disposal, Microwave, 6 Burner Stove, Double Oven, Electric Oven, Freezer, Gas Stove, Self Cleaning Oven, Vented Exhaust Fan, Barbecue, Water Line to Refr
Appliance Dishwasher, Disposal, Microwave, 6 Burner Stove, Double Oven, Electric Oven, Freezer, Gas Stove, Self Cleaning Oven, Vented Exhaust Fan, Barbecue, Water Line to Refr
Exterior
Garage Spaces 2.0
Pool Below Ground, Community/Common, Private, Heated, Permits, Pebble, Waterfall, Tile
Community Features Horse Trails
Complex Features Horse Trails
Utilities Available Electricity Available, Natural Gas Available, Phone Available, Sewer Available
Total Parking Spaces 2
Building
Lot Description Cul-De-Sac
Story 1
Sewer Public Sewer
Level or Stories 1 Story
Others
Monthly Total Fees $140
Acceptable Financing Conventional
Listing Terms Conventional
Special Listing Condition Standard
Read Less Info
Want to know what your home might be worth? Contact us for a FREE valuation!

Our team is ready to help you sell your home for the highest possible price ASAP

Bought with Qingyan Li • Pinnacle Real Estate Group







