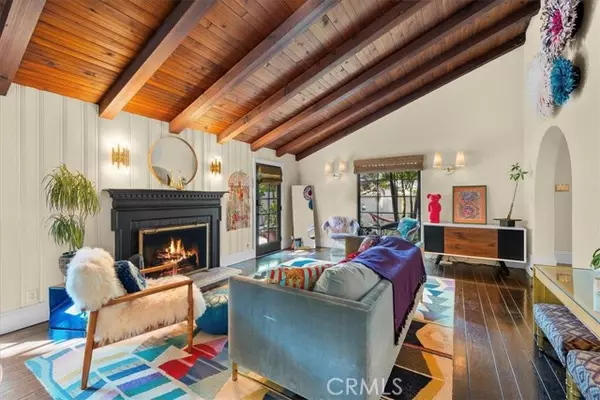$1,895,000
$1,895,000
For more information regarding the value of a property, please contact us for a free consultation.
4 Beds
4 Baths
2,298 SqFt
SOLD DATE : 10/16/2024
Key Details
Sold Price $1,895,000
Property Type Single Family Home
Sub Type Detached
Listing Status Sold
Purchase Type For Sale
Square Footage 2,298 sqft
Price per Sqft $824
MLS Listing ID SB24189099
Sold Date 10/16/24
Style Detached
Bedrooms 4
Full Baths 3
Half Baths 1
Construction Status Turnkey
HOA Y/N No
Year Built 1932
Lot Size 6,287 Sqft
Acres 0.1443
Property Description
On a corner lot in the prestigious Virginia Country Club enclave, this hidden sanctuary captures the essence of charm and sophistication. As you open the gate, a sense of serenity and calm welcomes you into your own private oasis - sparkling pool and spa with lush landscaping that creates a resort vibe. Inside, you find a warm and inviting atmosphere, highlighted by exposed wooden beams in a living room that features a fireplace that adds character and elegance to your daily life. The home features four spacious bedrooms, each offering a historic charm, modern style, and a comfortable retreat. The seamless integration of indoor and outdoor living spaces creates a harmonious flow throughout the property. The kitchen and interior and exterior entertaining areas seamlessly flow for large gatherings. The outdoor grill area enhances the backyard, making it an ideal for alfresco dining. With a putting green, flowing fountains, stunning outdoor fireplace, and pristine landscaping, the blend of privacy and flow make this a truly exceptional estate inspired home.
On a corner lot in the prestigious Virginia Country Club enclave, this hidden sanctuary captures the essence of charm and sophistication. As you open the gate, a sense of serenity and calm welcomes you into your own private oasis - sparkling pool and spa with lush landscaping that creates a resort vibe. Inside, you find a warm and inviting atmosphere, highlighted by exposed wooden beams in a living room that features a fireplace that adds character and elegance to your daily life. The home features four spacious bedrooms, each offering a historic charm, modern style, and a comfortable retreat. The seamless integration of indoor and outdoor living spaces creates a harmonious flow throughout the property. The kitchen and interior and exterior entertaining areas seamlessly flow for large gatherings. The outdoor grill area enhances the backyard, making it an ideal for alfresco dining. With a putting green, flowing fountains, stunning outdoor fireplace, and pristine landscaping, the blend of privacy and flow make this a truly exceptional estate inspired home.
Location
State CA
County Los Angeles
Area Long Beach (90807)
Zoning LBR1L
Interior
Interior Features Beamed Ceilings, Home Automation System, Pantry, Recessed Lighting, Stone Counters
Cooling Central Forced Air
Flooring Wood
Fireplaces Type FP in Living Room
Equipment Dishwasher, Refrigerator, Solar Panels, 6 Burner Stove, Freezer, Water Line to Refr
Appliance Dishwasher, Refrigerator, Solar Panels, 6 Burner Stove, Freezer, Water Line to Refr
Laundry Laundry Room, Inside
Exterior
Exterior Feature Stucco
Garage Garage
Garage Spaces 2.0
Fence Stucco Wall
Pool Below Ground, Private, Heated
Utilities Available Electricity Connected, Natural Gas Connected, Sewer Connected
View Neighborhood
Roof Type Composition,Shingle
Total Parking Spaces 5
Building
Lot Description Curbs, Sidewalks, Landscaped
Story 2
Lot Size Range 4000-7499 SF
Sewer Public Sewer
Water Public
Architectural Style Mediterranean/Spanish
Level or Stories 2 Story
Construction Status Turnkey
Others
Monthly Total Fees $843
Acceptable Financing Cash To New Loan
Listing Terms Cash To New Loan
Special Listing Condition Standard
Read Less Info
Want to know what your home might be worth? Contact us for a FREE valuation!

Our team is ready to help you sell your home for the highest possible price ASAP

Bought with Raymond Sandoval • Guy Hocker REALTOR








