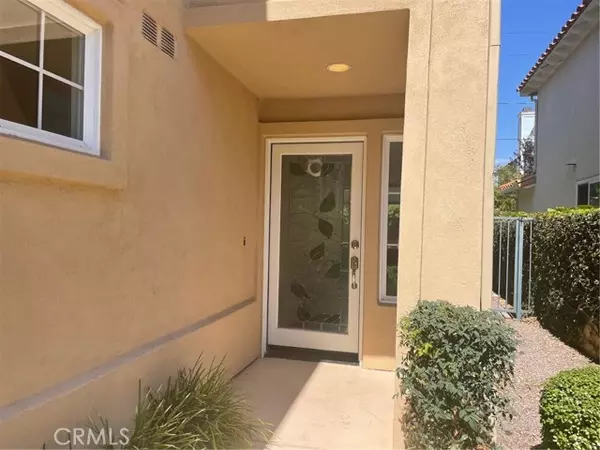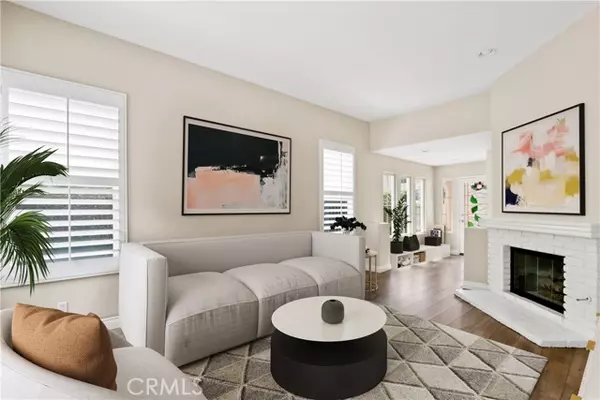$1,620,000
$1,695,000
4.4%For more information regarding the value of a property, please contact us for a free consultation.
3 Beds
3 Baths
2,014 SqFt
SOLD DATE : 10/15/2024
Key Details
Sold Price $1,620,000
Property Type Condo
Listing Status Sold
Purchase Type For Sale
Square Footage 2,014 sqft
Price per Sqft $804
MLS Listing ID OC24150739
Sold Date 10/15/24
Style All Other Attached
Bedrooms 3
Full Baths 2
Half Baths 1
Construction Status Updated/Remodeled
HOA Y/N No
Year Built 1996
Lot Size 2,152 Sqft
Acres 0.0494
Property Description
Located in Eastside Costa Mesa's premier Newport Heights adjacent location, this updated and remodeled home is in the perfect location with Newport Harbor High just a few blocks to the left, Newport Heights elementary a block to the right, and Cliff Drive Park, with amazing views of the bay and sunsets, just a few blocks away. This ready to move into 3 bedroom, 2.5 bath plus open loft/office home is attached on just one side, is spacious, light and bright, has a large backyard, and is in a quiet location tucked in the back of the neighbor fronting 15th so it is away from any traffic and school noise. There is a living room with a white brick fireplace, a dining room with a breakfast bar and special drawers to hold china and dishes. The high-end remodeled kitchen has newer Crema Chiffon quartz countertops, a farm style sink, a high-end Moen faucet set, subway tile full backsplash, glazed cabinetry, Miele built-in refrigerator, Wolf 4 burner gas range, double ovens and warming drawer. The large primary bedroom suite has a spacious bedroom, a deck to enjoy those ocean breezes, a retreat and two walk-in closets. The primary bathroom has been remodeled with divided vanities, a separate tub and shower, and beautiful stone surrounds. The large secondary bedrooms share a remodeled bathroom with a quartz countertop and a tub/shower with white tile surround. The upstairs landing has a built-in desk and lots of cabinetry for the perfect home office or homework area. The quality features include wood-like laminate floor, newer paint, travertine floor, high-end carpet, recessed lights,
Located in Eastside Costa Mesa's premier Newport Heights adjacent location, this updated and remodeled home is in the perfect location with Newport Harbor High just a few blocks to the left, Newport Heights elementary a block to the right, and Cliff Drive Park, with amazing views of the bay and sunsets, just a few blocks away. This ready to move into 3 bedroom, 2.5 bath plus open loft/office home is attached on just one side, is spacious, light and bright, has a large backyard, and is in a quiet location tucked in the back of the neighbor fronting 15th so it is away from any traffic and school noise. There is a living room with a white brick fireplace, a dining room with a breakfast bar and special drawers to hold china and dishes. The high-end remodeled kitchen has newer Crema Chiffon quartz countertops, a farm style sink, a high-end Moen faucet set, subway tile full backsplash, glazed cabinetry, Miele built-in refrigerator, Wolf 4 burner gas range, double ovens and warming drawer. The large primary bedroom suite has a spacious bedroom, a deck to enjoy those ocean breezes, a retreat and two walk-in closets. The primary bathroom has been remodeled with divided vanities, a separate tub and shower, and beautiful stone surrounds. The large secondary bedrooms share a remodeled bathroom with a quartz countertop and a tub/shower with white tile surround. The upstairs landing has a built-in desk and lots of cabinetry for the perfect home office or homework area. The quality features include wood-like laminate floor, newer paint, travertine floor, high-end carpet, recessed lights, plantation shutters, ceiling fan, closet organizers, inside laundry. The 2-car garage has a roll-up door. The large backyard is the perfect place to relax, entertain, and enjoy a beach-close lifestyle. This is the perfect location with excellent Newport schools just down the street. Easy access to beach, parks, restaurants, boating, shops, etc. Pictures with furniture, etc, have been virtually staged. Owner may consider a short term lease.
Location
State CA
County Orange
Area Oc - Costa Mesa (92627)
Interior
Interior Features Balcony, Granite Counters, Pantry, Recessed Lighting, Stone Counters, Unfurnished
Cooling Central Forced Air
Flooring Carpet, Laminate, Stone
Fireplaces Type FP in Living Room
Equipment Dishwasher, Disposal, Microwave, Refrigerator, Gas Stove
Appliance Dishwasher, Disposal, Microwave, Refrigerator, Gas Stove
Laundry Laundry Room, Inside
Exterior
Exterior Feature Stucco
Garage Direct Garage Access, Garage, Garage - Single Door
Garage Spaces 2.0
Utilities Available Electricity Connected, Natural Gas Connected, Sewer Connected, Water Connected
Roof Type Spanish Tile
Total Parking Spaces 2
Building
Lot Description Curbs, Sidewalks
Story 2
Lot Size Range 1-3999 SF
Sewer Public Sewer
Water Public
Architectural Style Mediterranean/Spanish
Level or Stories 2 Story
Construction Status Updated/Remodeled
Others
Monthly Total Fees $76
Acceptable Financing Cash, Lease Option, Cash To New Loan
Listing Terms Cash, Lease Option, Cash To New Loan
Special Listing Condition Standard
Read Less Info
Want to know what your home might be worth? Contact us for a FREE valuation!

Our team is ready to help you sell your home for the highest possible price ASAP

Bought with Leslie Thompson • Compass








