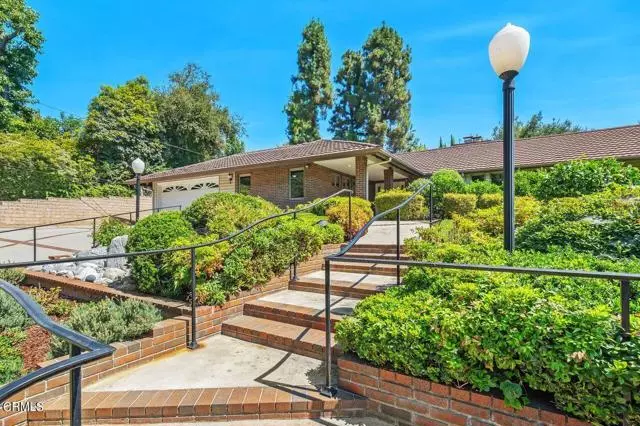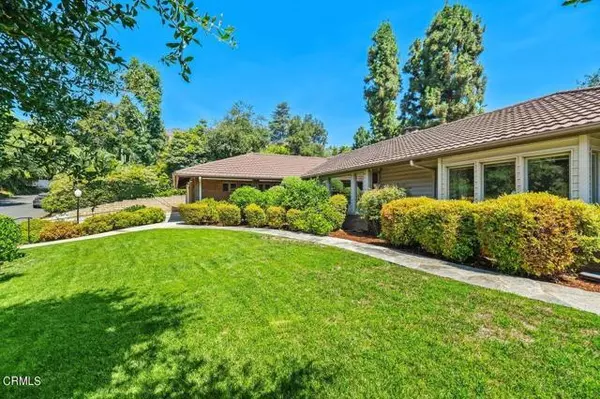$3,075,000
$2,795,000
10.0%For more information regarding the value of a property, please contact us for a free consultation.
3 Beds
2 Baths
2,544 SqFt
SOLD DATE : 10/16/2024
Key Details
Sold Price $3,075,000
Property Type Single Family Home
Sub Type Detached
Listing Status Sold
Purchase Type For Sale
Square Footage 2,544 sqft
Price per Sqft $1,208
MLS Listing ID P1-19239
Sold Date 10/16/24
Style Detached
Bedrooms 3
Full Baths 2
HOA Y/N No
Year Built 1950
Lot Size 0.342 Acres
Acres 0.3418
Property Description
Nestled at the end of a peaceful cul-de-sac in the heart of La Canada Flintridge, this charming 3 bedroom, 2 bath home exudes traditional character and timeless appeal. Set on a meticulously landscaped lot, the home features a grassy front lawn, a two-car attached garage with a rear door, and a welcoming covered porch leading to the front door. Inside, hardwood floors and custom built-in accents flow throughout the expansive layout. The impressive foyer greets you with numerous cabinets and shelving. To the right, the inviting living room boasts a large bay window, a cozy brick fireplace, and space for a dining table. Beyond is the light-filled family room, offering seamless access to the kitchen, with a breakfast nook, and backyard. The private wing of the home includes the primary bedroom, a bathroom, and a conveniently located laundry room. The remaining two bedrooms and a bathroom are situated on the opposite side of the home, offering additional privacy. In the spacious backyard, a built-in barbecue, ample seating options, and a sparkling pool await, making it perfect for entertaining. The versatile pool/bonus room can be transformed into a private office, gym, or studio. This home blends comfort, style, and outdoor living in a prime La Canada Flintridge location.
Nestled at the end of a peaceful cul-de-sac in the heart of La Canada Flintridge, this charming 3 bedroom, 2 bath home exudes traditional character and timeless appeal. Set on a meticulously landscaped lot, the home features a grassy front lawn, a two-car attached garage with a rear door, and a welcoming covered porch leading to the front door. Inside, hardwood floors and custom built-in accents flow throughout the expansive layout. The impressive foyer greets you with numerous cabinets and shelving. To the right, the inviting living room boasts a large bay window, a cozy brick fireplace, and space for a dining table. Beyond is the light-filled family room, offering seamless access to the kitchen, with a breakfast nook, and backyard. The private wing of the home includes the primary bedroom, a bathroom, and a conveniently located laundry room. The remaining two bedrooms and a bathroom are situated on the opposite side of the home, offering additional privacy. In the spacious backyard, a built-in barbecue, ample seating options, and a sparkling pool await, making it perfect for entertaining. The versatile pool/bonus room can be transformed into a private office, gym, or studio. This home blends comfort, style, and outdoor living in a prime La Canada Flintridge location.
Location
State CA
County Los Angeles
Area La Canada Flintridge (91011)
Interior
Cooling Central Forced Air
Flooring Laminate, Tile, Wood
Fireplaces Type FP in Living Room
Equipment Dishwasher, Refrigerator, Double Oven
Appliance Dishwasher, Refrigerator, Double Oven
Laundry Laundry Room, Inside
Exterior
Garage Spaces 2.0
Fence Other/Remarks
Pool Below Ground
Utilities Available Sewer Connected
View Mountains/Hills
Total Parking Spaces 2
Building
Story 1
Sewer Public Sewer
Water Private
Level or Stories 1 Story
Others
Acceptable Financing Cash, Cash To New Loan
Listing Terms Cash, Cash To New Loan
Read Less Info
Want to know what your home might be worth? Contact us for a FREE valuation!

Our team is ready to help you sell your home for the highest possible price ASAP

Bought with Kathy Seuylemezian • Coldwell Banker Realty








