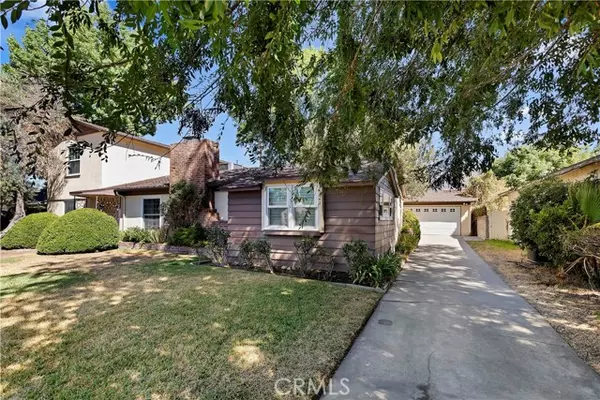$610,000
$625,000
2.4%For more information regarding the value of a property, please contact us for a free consultation.
5 Beds
3 Baths
2,503 SqFt
SOLD DATE : 10/15/2024
Key Details
Sold Price $610,000
Property Type Single Family Home
Sub Type Detached
Listing Status Sold
Purchase Type For Sale
Square Footage 2,503 sqft
Price per Sqft $243
MLS Listing ID IV24154848
Sold Date 10/15/24
Style Detached
Bedrooms 5
Full Baths 3
HOA Y/N No
Year Built 1949
Lot Size 8,800 Sqft
Acres 0.202
Property Description
Welcome home to this beautifully charming 5-bedroom home nestled in a desirable Northend neighborhood. The lovely entry door with etched glass transoms offers a welcoming first impression as it opens to spacious living enhanced by natural wood floors and fresh paint. The expansive living room is filled with natural light streaming through large picture windows, complemented by a cozy mantled fireplace and elegant built-in corner shelvingperfect for hosting guests. The enclosed sunroom accented by French casement doors and windows offers a bright and serene space to enjoy views of the tranquil, shaded backyard. And oooohhh. . .the fully remodeled kitchen is a chefs delight, featuring modern cabinetry, a sleek oven-hood a convenient over-range pot-filler. The ample granite island boasts plenty of prep-space and breakfast counter seating blending functionality with style. The separate formal living room features ample room for large dinner parties! This home is perfect for multi-generational living or a large family. Five generously sized bedrooms include both a downstairs and upstairs primary ensuite plus three other bedrooms sharing a hallway bathroom. All three bathrooms have been professionally remodeled too. A two-car garage and central air complete the picture all at an affordable price. Dont miss this opportunity to see your next home today!
Welcome home to this beautifully charming 5-bedroom home nestled in a desirable Northend neighborhood. The lovely entry door with etched glass transoms offers a welcoming first impression as it opens to spacious living enhanced by natural wood floors and fresh paint. The expansive living room is filled with natural light streaming through large picture windows, complemented by a cozy mantled fireplace and elegant built-in corner shelvingperfect for hosting guests. The enclosed sunroom accented by French casement doors and windows offers a bright and serene space to enjoy views of the tranquil, shaded backyard. And oooohhh. . .the fully remodeled kitchen is a chefs delight, featuring modern cabinetry, a sleek oven-hood a convenient over-range pot-filler. The ample granite island boasts plenty of prep-space and breakfast counter seating blending functionality with style. The separate formal living room features ample room for large dinner parties! This home is perfect for multi-generational living or a large family. Five generously sized bedrooms include both a downstairs and upstairs primary ensuite plus three other bedrooms sharing a hallway bathroom. All three bathrooms have been professionally remodeled too. A two-car garage and central air complete the picture all at an affordable price. Dont miss this opportunity to see your next home today!
Location
State CA
County San Bernardino
Area San Bernardino (92404)
Interior
Cooling Central Forced Air
Fireplaces Type FP in Living Room
Laundry Laundry Room
Exterior
Garage Spaces 2.0
View Neighborhood
Total Parking Spaces 2
Building
Story 1
Lot Size Range 7500-10889 SF
Sewer Public Sewer
Water Public
Level or Stories 1 Story
Others
Monthly Total Fees $28
Acceptable Financing Submit
Listing Terms Submit
Special Listing Condition Standard
Read Less Info
Want to know what your home might be worth? Contact us for a FREE valuation!

Our team is ready to help you sell your home for the highest possible price ASAP

Bought with COLLEEN CHOISNET • Berkshire Hathaway HomeServices California Realty








