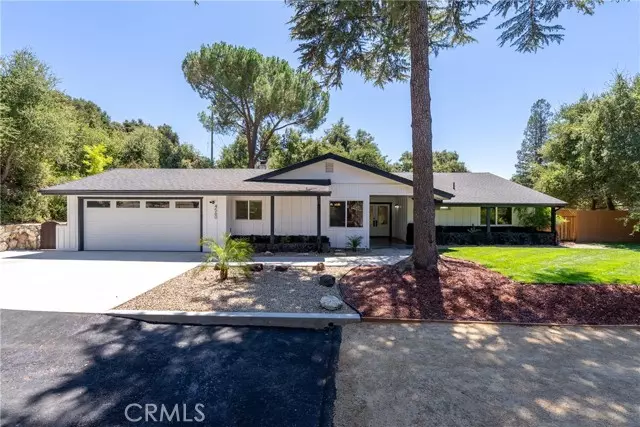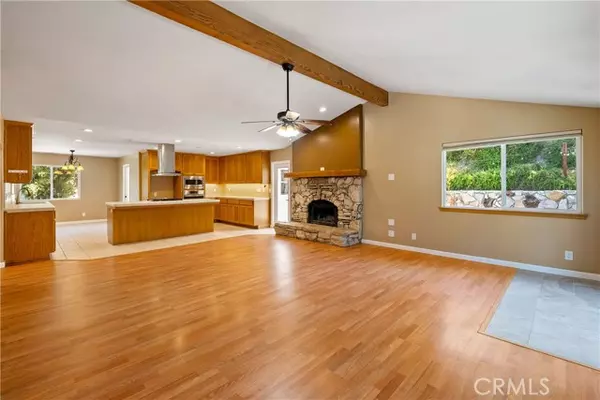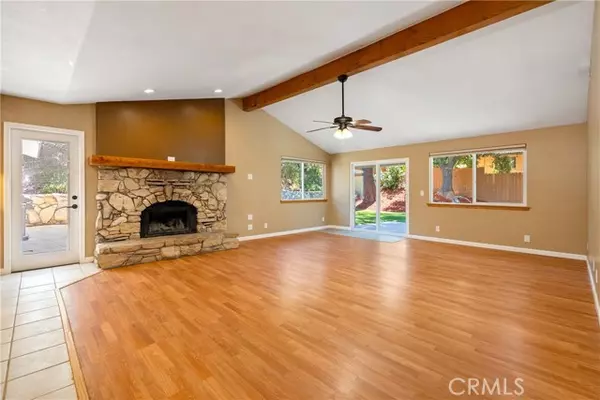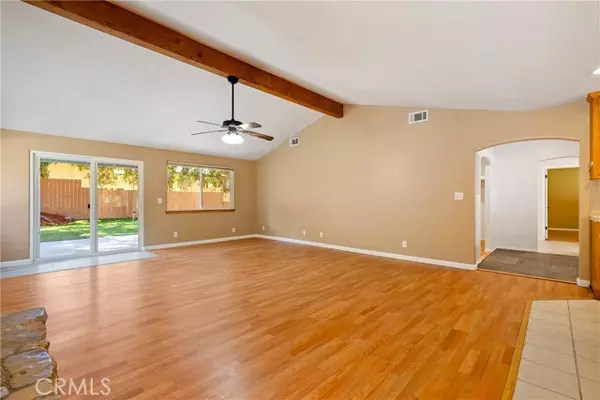$975,000
$975,000
For more information regarding the value of a property, please contact us for a free consultation.
4 Beds
3 Baths
2,050 SqFt
SOLD DATE : 10/15/2024
Key Details
Sold Price $975,000
Property Type Single Family Home
Sub Type Detached
Listing Status Sold
Purchase Type For Sale
Square Footage 2,050 sqft
Price per Sqft $475
MLS Listing ID SC24173503
Sold Date 10/15/24
Style Detached
Bedrooms 4
Full Baths 2
Half Baths 1
HOA Y/N No
Year Built 1970
Lot Size 0.597 Acres
Acres 0.5971
Property Description
Calling all families, this is the home for you! Ideally situated within walking distance to downtown and sitting on just over half an acre, this turn-key 4-bedroom, 2.5-bathroom home with an office offers the perfect blend of modern amenities and natural charm. As you approach, youll be greeted by a beautifully stamped concrete walkway leading to the inviting double-door entrance. Inside, youll discover a light-filled living room with a vaulted ceiling and exposed beam, creating an airy, open atmosphere. The timeless fireplace, crafted from local Adelaida stone, adds warmth and character. The kitchen features a large island with a breakfast bar and gas cooktop, new stainless-steel appliances, tile countertops, and custom cabinetry. The living space flows seamlessly through sliding glass doors to the fully fenced backyard, where a lush lawn is surrounded by mature trees that provide shade, keeping it cool during the summer months. Multiple areas offer serene settings for outdoor gatherings or peaceful relaxation. The gated side yard serves as a blank canvas for a garden, dog run, etc., and theres plenty of space to add a pool or ADU (check with the city). Back inside, youll find a dedicated office space perfect for remote work or study, a newly remodeled guest bathroom, and generously sized bedrooms. Your primary suite awaits, with direct access to the outdoor patio and an en-suite bathroom thats sure to impress. It features a quartz dual-sink vanity, walk-in closet, lighted mirrors, and a tiled shower with a glass surround. Additional highlights include a two-car garage, de
Calling all families, this is the home for you! Ideally situated within walking distance to downtown and sitting on just over half an acre, this turn-key 4-bedroom, 2.5-bathroom home with an office offers the perfect blend of modern amenities and natural charm. As you approach, youll be greeted by a beautifully stamped concrete walkway leading to the inviting double-door entrance. Inside, youll discover a light-filled living room with a vaulted ceiling and exposed beam, creating an airy, open atmosphere. The timeless fireplace, crafted from local Adelaida stone, adds warmth and character. The kitchen features a large island with a breakfast bar and gas cooktop, new stainless-steel appliances, tile countertops, and custom cabinetry. The living space flows seamlessly through sliding glass doors to the fully fenced backyard, where a lush lawn is surrounded by mature trees that provide shade, keeping it cool during the summer months. Multiple areas offer serene settings for outdoor gatherings or peaceful relaxation. The gated side yard serves as a blank canvas for a garden, dog run, etc., and theres plenty of space to add a pool or ADU (check with the city). Back inside, youll find a dedicated office space perfect for remote work or study, a newly remodeled guest bathroom, and generously sized bedrooms. Your primary suite awaits, with direct access to the outdoor patio and an en-suite bathroom thats sure to impress. It features a quartz dual-sink vanity, walk-in closet, lighted mirrors, and a tiled shower with a glass surround. Additional highlights include a two-car garage, dedicated laundry room, RV parking, a new tankless water heater with a recirculation system, fresh paint inside and out, and new gutters. Schedule a private showing today!
Location
State CA
County San Luis Obispo
Area Atascadero (93422)
Zoning LSFX
Interior
Interior Features Attic Fan, Beamed Ceilings, Recessed Lighting
Cooling Central Forced Air, Energy Star
Flooring Laminate, Stone, Tile
Fireplaces Type FP in Family Room
Equipment Dishwasher, Disposal, Microwave, Convection Oven, Gas Stove
Appliance Dishwasher, Disposal, Microwave, Convection Oven, Gas Stove
Laundry Laundry Room, Inside
Exterior
Parking Features Garage
Garage Spaces 2.0
Utilities Available Cable Connected, Electricity Connected, Natural Gas Connected, Sewer Connected, Water Connected
View Mountains/Hills
Roof Type Composition
Total Parking Spaces 2
Building
Lot Description Easement Access, Sprinklers In Front, Sprinklers In Rear
Story 1
Sewer Public Sewer
Level or Stories 1 Story
Others
Acceptable Financing Cash To New Loan
Listing Terms Cash To New Loan
Read Less Info
Want to know what your home might be worth? Contact us for a FREE valuation!

Our team is ready to help you sell your home for the highest possible price ASAP

Bought with Holly Smith • NON LISTED OFFICE








