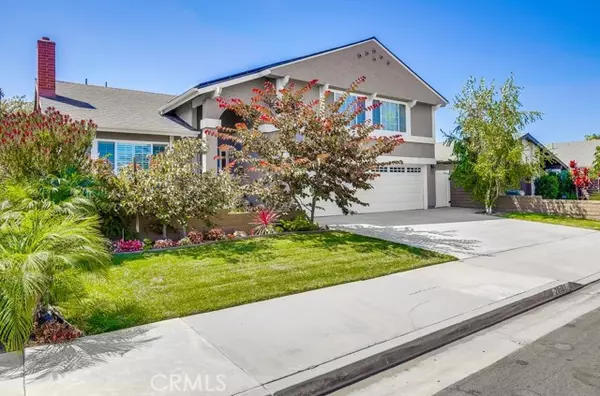$1,850,000
$1,950,000
5.1%For more information regarding the value of a property, please contact us for a free consultation.
4 Beds
3 Baths
2,826 SqFt
SOLD DATE : 10/15/2024
Key Details
Sold Price $1,850,000
Property Type Single Family Home
Sub Type Detached
Listing Status Sold
Purchase Type For Sale
Square Footage 2,826 sqft
Price per Sqft $654
MLS Listing ID OC24183024
Sold Date 10/15/24
Style Detached
Bedrooms 4
Full Baths 3
Construction Status Updated/Remodeled
HOA Y/N No
Year Built 1970
Lot Size 6,000 Sqft
Acres 0.1377
Property Description
Discover this exceptional 4-bedroom, 3-bathroom single-family home offering over 2,800 sq ft of elegant living space in the highly sought-after Park Huntington neighborhood. 20161 Big Bend perfectly blends comfort, style, and functionality, making this home the ideal choice for modern beach living. The spacious layout features an open floor plan that seamlessly integrates the remodeled kitchen with the family room and entertainer's backyard, promoting effortless indoor/outdoor living. Separate living room, family room and a full bedroom/bathroom on the first level provide ample space for large gatherings and multi-generational living. Remodeled kitchen with large center island, new built-in fridge, wine cooler, plenty of cabinet space and walk-in pantry. Three additional bedrooms upstairs AND a massive bonus room offer flexibility for a home office, gym, or entertaining area. The expansive master suite features a walk-in closet, an additional closet and upgraded master bathroom. Step outside to your private backyard oasis which includes a pool, spa, gas fire pit and mature landscaping with citrus trees. The pool/spa is equipped with a smart system, extra pumps for the jacuzzi and best of all, the home has a fully-paid solar system, saving you money on your electric bill! Other upgrades include: newer roof, multi-zone A/C, newer hot-water heater, double-pane doors & window and an upgraded electrical panel. Enjoy the space of a finished 3-car garage with built-in storage and a driveway for additional parking. Situated in an outstanding school district, within walking distance
Discover this exceptional 4-bedroom, 3-bathroom single-family home offering over 2,800 sq ft of elegant living space in the highly sought-after Park Huntington neighborhood. 20161 Big Bend perfectly blends comfort, style, and functionality, making this home the ideal choice for modern beach living. The spacious layout features an open floor plan that seamlessly integrates the remodeled kitchen with the family room and entertainer's backyard, promoting effortless indoor/outdoor living. Separate living room, family room and a full bedroom/bathroom on the first level provide ample space for large gatherings and multi-generational living. Remodeled kitchen with large center island, new built-in fridge, wine cooler, plenty of cabinet space and walk-in pantry. Three additional bedrooms upstairs AND a massive bonus room offer flexibility for a home office, gym, or entertaining area. The expansive master suite features a walk-in closet, an additional closet and upgraded master bathroom. Step outside to your private backyard oasis which includes a pool, spa, gas fire pit and mature landscaping with citrus trees. The pool/spa is equipped with a smart system, extra pumps for the jacuzzi and best of all, the home has a fully-paid solar system, saving you money on your electric bill! Other upgrades include: newer roof, multi-zone A/C, newer hot-water heater, double-pane doors & window and an upgraded electrical panel. Enjoy the space of a finished 3-car garage with built-in storage and a driveway for additional parking. Situated in an outstanding school district, within walking distance of schools and parks and just minutes from the world-class beaches, shopping and restaurants of downtown Huntington Beach! 20161 Big Bend presents a rare opportunity to become part of an amazing neighborhood in a move-in ready home!
Location
State CA
County Orange
Area Oc - Huntington Beach (92646)
Interior
Interior Features Granite Counters, Pull Down Stairs to Attic, Recessed Lighting
Cooling Central Forced Air
Fireplaces Type FP in Living Room
Equipment Dishwasher, Gas Oven, Gas Range
Appliance Dishwasher, Gas Oven, Gas Range
Laundry Garage
Exterior
Garage Direct Garage Access, Garage
Garage Spaces 3.0
Pool Below Ground, Private
View Pool
Total Parking Spaces 3
Building
Lot Description Sidewalks, Landscaped
Story 2
Lot Size Range 4000-7499 SF
Sewer Public Sewer
Water Public
Level or Stories 2 Story
Construction Status Updated/Remodeled
Others
Acceptable Financing Cash, Conventional, FHA, Cash To New Loan
Listing Terms Cash, Conventional, FHA, Cash To New Loan
Special Listing Condition Standard
Read Less Info
Want to know what your home might be worth? Contact us for a FREE valuation!

Our team is ready to help you sell your home for the highest possible price ASAP

Bought with Natasha Zabaneh • City Ventures Construction, Inc.








