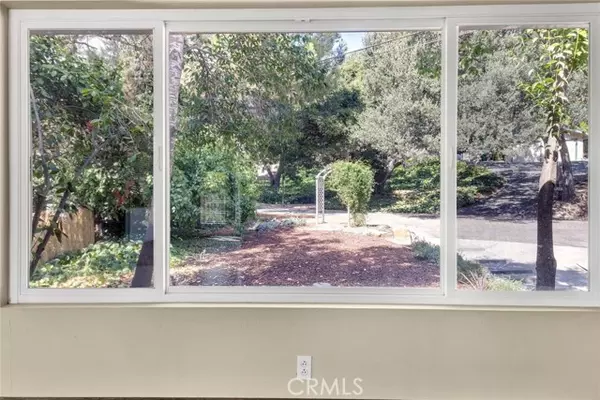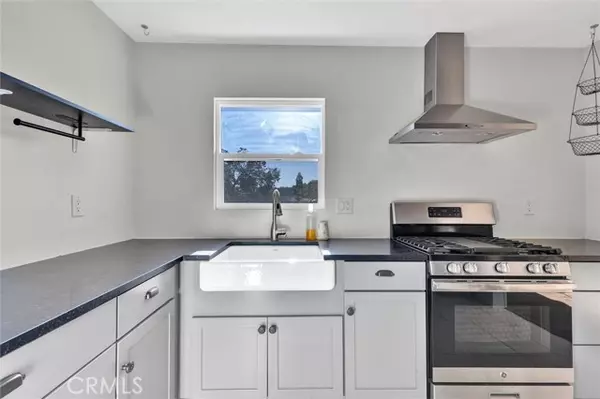$670,000
$670,000
For more information regarding the value of a property, please contact us for a free consultation.
3 Beds
2 Baths
1,562 SqFt
SOLD DATE : 10/11/2024
Key Details
Sold Price $670,000
Property Type Single Family Home
Sub Type Detached
Listing Status Sold
Purchase Type For Sale
Square Footage 1,562 sqft
Price per Sqft $428
MLS Listing ID NS24192564
Sold Date 10/11/24
Style Detached
Bedrooms 3
Full Baths 2
HOA Y/N No
Year Built 1963
Lot Size 4,500 Sqft
Acres 0.1033
Property Description
Welcome to 5275 Alamo Ave. Atascadero. You will appreciate the thoughtful layout of this home which is ideal for both everyday living and entertaining. Come home and unwind in the inviting living room, complete with cozy fireplace and a large picture window overlooking the front yard. Cook to your hearts content in the stylishly updated kitchen, featuring quartz countertops, farmhouse sink, and soft-close cabinetry. Then step into the dining room, with original hard wood floors and french doors that open to the new expansive deck overlooking the lovely backyard. Upstairs are two bedrooms with ceiling fans and one bathroom, while downstairs features the spacious primary bedroom, walk-in closet and bathroom. You will enjoy stepping out thru the sliding glass door to the backyard for a quiet cup of morning coffee or tea. The low-maintenance landscaping, which includes sprinklers in the front yard and drip irrigation throughout makes outdoor care a breeze, so you can spend your time dining on the deck and enjoying the gorgeous Central Coast evenings, gardening in the raised beds, or relaxing in the backyard. Located conveniently close to downtown Atascadero, you have easy access to all the area has to offer. Dont miss your chance to make this wonderful house your home!
Welcome to 5275 Alamo Ave. Atascadero. You will appreciate the thoughtful layout of this home which is ideal for both everyday living and entertaining. Come home and unwind in the inviting living room, complete with cozy fireplace and a large picture window overlooking the front yard. Cook to your hearts content in the stylishly updated kitchen, featuring quartz countertops, farmhouse sink, and soft-close cabinetry. Then step into the dining room, with original hard wood floors and french doors that open to the new expansive deck overlooking the lovely backyard. Upstairs are two bedrooms with ceiling fans and one bathroom, while downstairs features the spacious primary bedroom, walk-in closet and bathroom. You will enjoy stepping out thru the sliding glass door to the backyard for a quiet cup of morning coffee or tea. The low-maintenance landscaping, which includes sprinklers in the front yard and drip irrigation throughout makes outdoor care a breeze, so you can spend your time dining on the deck and enjoying the gorgeous Central Coast evenings, gardening in the raised beds, or relaxing in the backyard. Located conveniently close to downtown Atascadero, you have easy access to all the area has to offer. Dont miss your chance to make this wonderful house your home!
Location
State CA
County San Luis Obispo
Area Atascadero (93422)
Zoning MF20
Interior
Cooling Central Forced Air
Flooring Carpet, Tile, Wood
Fireplaces Type FP in Living Room
Equipment Disposal, Gas Range
Appliance Disposal, Gas Range
Laundry Garage
Exterior
Parking Features Garage, Garage - Single Door
Garage Spaces 1.0
Fence Wood
View Peek-A-Boo
Total Parking Spaces 1
Building
Lot Description Sprinklers In Front
Story 3
Lot Size Range 4000-7499 SF
Sewer Public Sewer
Water Public
Level or Stories 3 Story
Others
Acceptable Financing Cash, Conventional, Cash To New Loan
Listing Terms Cash, Conventional, Cash To New Loan
Special Listing Condition Standard
Read Less Info
Want to know what your home might be worth? Contact us for a FREE valuation!

Our team is ready to help you sell your home for the highest possible price ASAP

Bought with David Hernandez • Empire Real Estate Group








