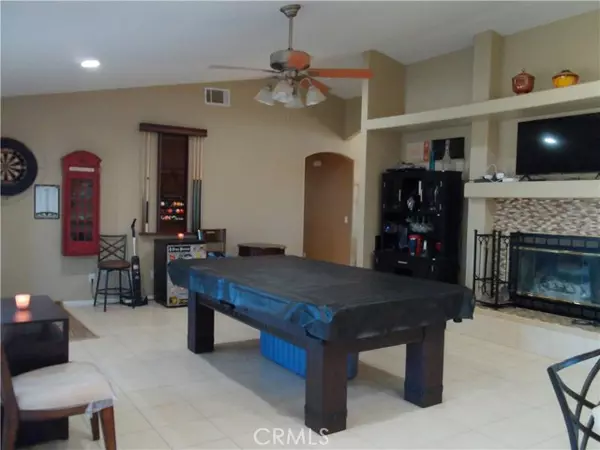$560,000
$579,000
3.3%For more information regarding the value of a property, please contact us for a free consultation.
5 Beds
3 Baths
3,093 SqFt
SOLD DATE : 10/09/2024
Key Details
Sold Price $560,000
Property Type Single Family Home
Sub Type Detached
Listing Status Sold
Purchase Type For Sale
Square Footage 3,093 sqft
Price per Sqft $181
MLS Listing ID HD24173520
Sold Date 10/09/24
Style Detached
Bedrooms 5
Full Baths 3
HOA Y/N No
Year Built 2004
Lot Size 4.460 Acres
Acres 4.4598
Property Sub-Type Detached
Property Description
Indulge yourself in this spacious Custom Home situated on nearly 5 acres! The Serenity and Views of the Mountains and Desert here are Breathtaking. There is so much room to roam in this split floor plan home. You'll love the Grand Primary Suite on the West side of the home. The Primary bathroom features Dual Vanities, Walk in Tile shower, and a Garden Tub. Plus, two Walk-in Closets in the Primary Suite. There are two additional Bedrooms in this Wing. One Bedroom is used for an Office and sitting area. The East Wing of the home has two additional Bedrooms, a laundry area and entrance to the Four-Car Garage. There are two additional parking spaces under the Portico of the home. The Formal Living room leads into the Elegant Formal Dining room which boasts a gorgeous Chandelier. The Large Family room has plenty of Wall Niches for display and the room opens up to the Kitchen which has a semi-circular Counter Bar for extra seating and a Big Kitchen Nook. There is a huge Hoop House approximately 1200 sq. ft. (20 x 60) for gardening in hot and cold weather. There are concrete footings for a stable behind the Hoop House. The previous owner had a Stable. The Left side of the house has an (8 x 16) Storage Shed. The front of the home has Horse Fencing. The back of the home has a Wooden Privacy Fence and the rest of the property is Fenced and cross Fenced with Chain Link. Plus, there are two Covered back yard Patios for that extra shade and comfort during your Outside activities!
Indulge yourself in this spacious Custom Home situated on nearly 5 acres! The Serenity and Views of the Mountains and Desert here are Breathtaking. There is so much room to roam in this split floor plan home. You'll love the Grand Primary Suite on the West side of the home. The Primary bathroom features Dual Vanities, Walk in Tile shower, and a Garden Tub. Plus, two Walk-in Closets in the Primary Suite. There are two additional Bedrooms in this Wing. One Bedroom is used for an Office and sitting area. The East Wing of the home has two additional Bedrooms, a laundry area and entrance to the Four-Car Garage. There are two additional parking spaces under the Portico of the home. The Formal Living room leads into the Elegant Formal Dining room which boasts a gorgeous Chandelier. The Large Family room has plenty of Wall Niches for display and the room opens up to the Kitchen which has a semi-circular Counter Bar for extra seating and a Big Kitchen Nook. There is a huge Hoop House approximately 1200 sq. ft. (20 x 60) for gardening in hot and cold weather. There are concrete footings for a stable behind the Hoop House. The previous owner had a Stable. The Left side of the house has an (8 x 16) Storage Shed. The front of the home has Horse Fencing. The back of the home has a Wooden Privacy Fence and the rest of the property is Fenced and cross Fenced with Chain Link. Plus, there are two Covered back yard Patios for that extra shade and comfort during your Outside activities!
Location
State CA
County San Bernardino
Area Phelan (92371)
Zoning PH/RL
Interior
Interior Features Pantry, Recessed Lighting, Tile Counters
Cooling Central Forced Air
Flooring Carpet, Tile
Fireplaces Type FP in Family Room
Equipment Dishwasher, Disposal, Microwave, Propane Oven
Appliance Dishwasher, Disposal, Microwave, Propane Oven
Laundry Laundry Room
Exterior
Exterior Feature Stucco
Parking Features Gated, Direct Garage Access, Garage, Garage - Two Door
Garage Spaces 4.0
Fence Cross Fencing, Excellent Condition, Split Rail, Chain Link, Wood
Utilities Available Cable Connected, Electricity Available, Electricity Connected, Propane, Water Connected
View Mountains/Hills, Desert
Roof Type Tile/Clay
Total Parking Spaces 6
Building
Story 1
Sewer Conventional Septic
Water Public
Architectural Style Ranch
Level or Stories 1 Story
Others
Monthly Total Fees $49
Acceptable Financing Cash, Conventional, FHA, Submit
Listing Terms Cash, Conventional, FHA, Submit
Special Listing Condition Standard
Read Less Info
Want to know what your home might be worth? Contact us for a FREE valuation!

Our team is ready to help you sell your home for the highest possible price ASAP

Bought with DINA FLAMENCO • CENTURY 21 REALTY TEAM







