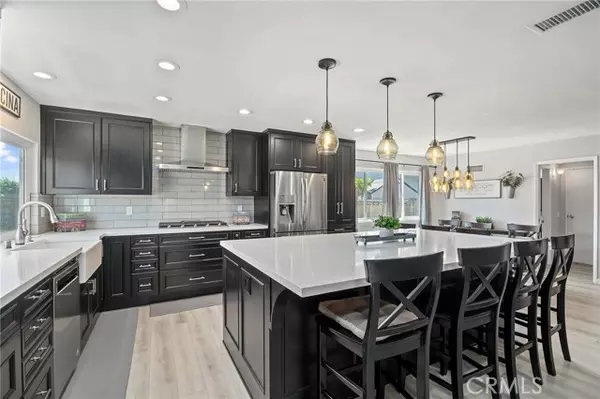$1,325,000
$1,150,000
15.2%For more information regarding the value of a property, please contact us for a free consultation.
4 Beds
3 Baths
2,107 SqFt
SOLD DATE : 10/10/2024
Key Details
Sold Price $1,325,000
Property Type Single Family Home
Sub Type Detached
Listing Status Sold
Purchase Type For Sale
Square Footage 2,107 sqft
Price per Sqft $628
MLS Listing ID PW24183821
Sold Date 10/10/24
Style Detached
Bedrooms 4
Full Baths 2
Half Baths 1
Construction Status Updated/Remodeled
HOA Y/N No
Year Built 1964
Lot Size 10,200 Sqft
Acres 0.2342
Property Description
THIS HOME IS A MUST SEE! BEAUTIFUL, SINGLE-STORY home in a highly sought after Placentia neighborhood! This home features a bright and open floor plan with 4 bedrooms, 2.5 bathrooms with 2,101 square feet of spacious living on a 10,200 sq ft lot (.23 acres)! You are welcomed at the entry into the HUGE living room which features beautiful stone fireplace, smooth ceilings with recessed lighting, sliding glass doors for plenty of natural lighting, and is open to the kitchen which makes it great for entertaining. The beautifully designed kitchen features plenty of cabinetry for storage, beautiful countertops, stainless steel appliances including double oven, gas cooktop with vent hood, recessed lighting, large island with seating, and is open to both the dining room and living room. The primary bedroom suite features a remodeled ensuite bathroom with beautiful vanity and extra cabinetry for storage, and a large walk-in shower. Spacious bedroom area that includes recessed lighting, plenty of natural lighting with direct access to the private patio area. The three additional bedrooms are generously sized, have plenty of closet room and share a remodeled hall bathroom that includes a beautiful double sink vanity and tub/shower combo. Private Backyard features LARGE grassy area, mature landscaping, patio area and plenty of room to entertain. Perfect for a pool or expansion. Located in the Award-winning Placentia-Yorba Linda Unified School District with NO HOA, close to shopping, restaurants, freeways and CSUF. Come view this beautiful house and make it yours today!
THIS HOME IS A MUST SEE! BEAUTIFUL, SINGLE-STORY home in a highly sought after Placentia neighborhood! This home features a bright and open floor plan with 4 bedrooms, 2.5 bathrooms with 2,101 square feet of spacious living on a 10,200 sq ft lot (.23 acres)! You are welcomed at the entry into the HUGE living room which features beautiful stone fireplace, smooth ceilings with recessed lighting, sliding glass doors for plenty of natural lighting, and is open to the kitchen which makes it great for entertaining. The beautifully designed kitchen features plenty of cabinetry for storage, beautiful countertops, stainless steel appliances including double oven, gas cooktop with vent hood, recessed lighting, large island with seating, and is open to both the dining room and living room. The primary bedroom suite features a remodeled ensuite bathroom with beautiful vanity and extra cabinetry for storage, and a large walk-in shower. Spacious bedroom area that includes recessed lighting, plenty of natural lighting with direct access to the private patio area. The three additional bedrooms are generously sized, have plenty of closet room and share a remodeled hall bathroom that includes a beautiful double sink vanity and tub/shower combo. Private Backyard features LARGE grassy area, mature landscaping, patio area and plenty of room to entertain. Perfect for a pool or expansion. Located in the Award-winning Placentia-Yorba Linda Unified School District with NO HOA, close to shopping, restaurants, freeways and CSUF. Come view this beautiful house and make it yours today!
Location
State CA
County Orange
Area Oc - Placentia (92870)
Interior
Interior Features Copper Plumbing Full, Recessed Lighting
Cooling Central Forced Air
Flooring Laminate
Fireplaces Type FP in Living Room
Equipment Dishwasher, Disposal, Double Oven, Gas Stove, Self Cleaning Oven
Appliance Dishwasher, Disposal, Double Oven, Gas Stove, Self Cleaning Oven
Laundry Garage
Exterior
Exterior Feature Stucco
Garage Direct Garage Access, Garage
Garage Spaces 2.0
Total Parking Spaces 4
Building
Lot Description Cul-De-Sac, Curbs, Sidewalks
Story 1
Lot Size Range 7500-10889 SF
Sewer Public Sewer
Water Public
Level or Stories 1 Story
Construction Status Updated/Remodeled
Others
Monthly Total Fees $76
Acceptable Financing Cash, Conventional, Cash To New Loan
Listing Terms Cash, Conventional, Cash To New Loan
Special Listing Condition Standard
Read Less Info
Want to know what your home might be worth? Contact us for a FREE valuation!

Our team is ready to help you sell your home for the highest possible price ASAP

Bought with J. Shawn Albayati • Albayati Realty & Mortgage Group








