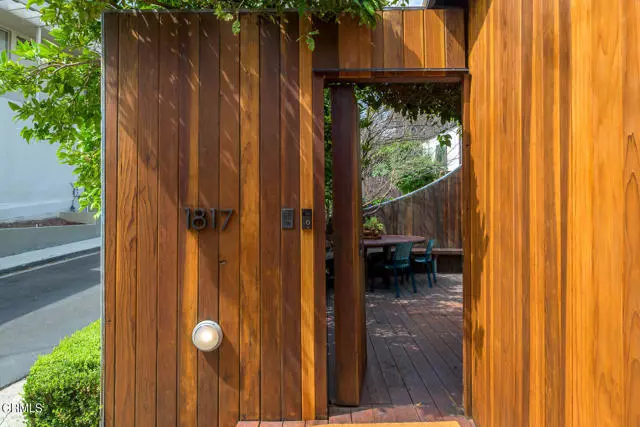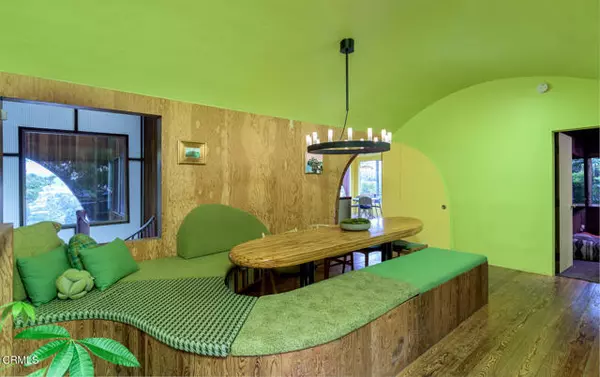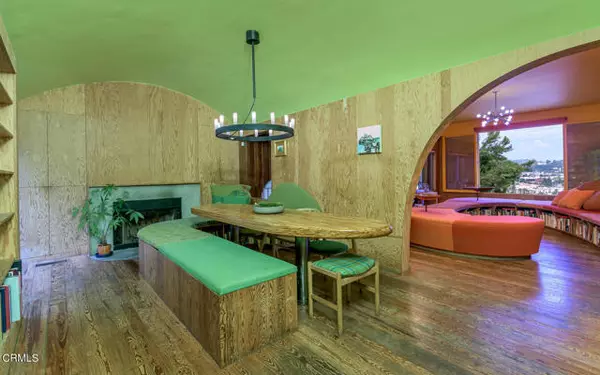$1,850,000
$1,850,000
For more information regarding the value of a property, please contact us for a free consultation.
2 Beds
3 Baths
2,210 SqFt
SOLD DATE : 10/09/2024
Key Details
Sold Price $1,850,000
Property Type Single Family Home
Sub Type Detached
Listing Status Sold
Purchase Type For Sale
Square Footage 2,210 sqft
Price per Sqft $837
MLS Listing ID P1-18998
Sold Date 10/09/24
Style Detached
Bedrooms 2
Full Baths 3
HOA Y/N No
Year Built 1925
Lot Size 7,639 Sqft
Acres 0.1754
Property Description
Located in the private hillsides of Silver Lake, this home features panoramic views of the iconic Hollywood sign and the Griffith Park Observatory. Fritz Haeg, who is also known for the geodesic home, designed 1817 Lucile with a distinct and thoughtful color scheme where each room reveals its own unique hue. In addition, the exterior elevation features a rocket-like silhouette with wood siding and a stucco facade which contains mica dust sparkles that glisten when viewed from different angles. The upstairs rooms are host to bright and vibrant paint colors, and when transitioning to the downstairs rooms, the home features more muted tones which create a calming and grounded atmosphere as you descend. Oversized west facing windows saturate the home with the warmth of sunlight and offer a unique evening glow as the sun sets over the Hills of Hollywood. The interior design includes built-in seating throughout, that appears to emerge organically from the walls, reminiscent of natural rock formations. These seats are upholstered in Maharam fabric, adding comfort and style. A sliding glass Fleetwood door features a striking view of the courtyard with R.M. Schindler's Falk Apartments just across the street. The master bedroom enjoys additional built-ins and features a spa-like bathroom with polished concrete floors, a 6-foot long double vanity crafted from glue laminated wood, a soaking tub and walk in shower with views. Step outside to enjoy the private setting in the rear yard. Enjoy the sparkling infinity style pool with a jacuzzi. The gym and additional bathrooms are just steps
Located in the private hillsides of Silver Lake, this home features panoramic views of the iconic Hollywood sign and the Griffith Park Observatory. Fritz Haeg, who is also known for the geodesic home, designed 1817 Lucile with a distinct and thoughtful color scheme where each room reveals its own unique hue. In addition, the exterior elevation features a rocket-like silhouette with wood siding and a stucco facade which contains mica dust sparkles that glisten when viewed from different angles. The upstairs rooms are host to bright and vibrant paint colors, and when transitioning to the downstairs rooms, the home features more muted tones which create a calming and grounded atmosphere as you descend. Oversized west facing windows saturate the home with the warmth of sunlight and offer a unique evening glow as the sun sets over the Hills of Hollywood. The interior design includes built-in seating throughout, that appears to emerge organically from the walls, reminiscent of natural rock formations. These seats are upholstered in Maharam fabric, adding comfort and style. A sliding glass Fleetwood door features a striking view of the courtyard with R.M. Schindler's Falk Apartments just across the street. The master bedroom enjoys additional built-ins and features a spa-like bathroom with polished concrete floors, a 6-foot long double vanity crafted from glue laminated wood, a soaking tub and walk in shower with views. Step outside to enjoy the private setting in the rear yard. Enjoy the sparkling infinity style pool with a jacuzzi. The gym and additional bathrooms are just steps away. The mature landscape and in full bloom lavender morning glory climbers all blend the home's interior seamlessly with its exterior surroundings. Close distance to Sunset Junction, Silver Lake Reservoir, Erewhon Market and so much more.
Location
State CA
County Los Angeles
Area Los Angeles (90026)
Interior
Cooling Central Forced Air
Flooring Tile, Wood
Fireplaces Type FP in Living Room
Equipment Refrigerator, Gas Oven
Appliance Refrigerator, Gas Oven
Laundry Closet Full Sized
Exterior
Garage Garage - Single Door
Garage Spaces 1.0
Fence Wrought Iron
Pool Below Ground, Heated
View Panoramic, City Lights
Total Parking Spaces 1
Building
Lot Size Range 7500-10889 SF
Sewer Cesspool
Water Public
Level or Stories 2 Story
Others
Acceptable Financing Cash, Conventional
Listing Terms Cash, Conventional
Special Listing Condition Standard
Read Less Info
Want to know what your home might be worth? Contact us for a FREE valuation!

Our team is ready to help you sell your home for the highest possible price ASAP

Bought with NON LISTED AGENT • NON LISTED OFFICE







