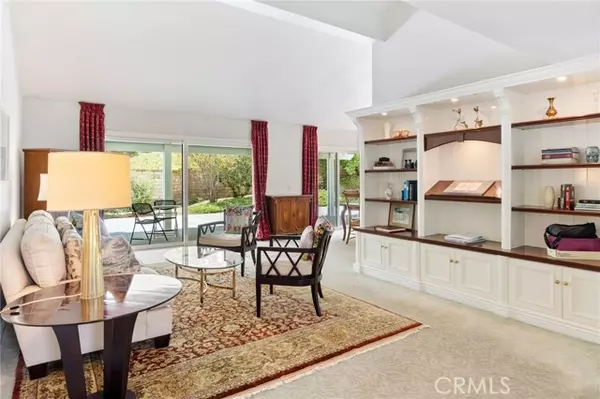$1,395,000
$1,390,000
0.4%For more information regarding the value of a property, please contact us for a free consultation.
3 Beds
2 Baths
1,862 SqFt
SOLD DATE : 10/08/2024
Key Details
Sold Price $1,395,000
Property Type Single Family Home
Sub Type Detached
Listing Status Sold
Purchase Type For Sale
Square Footage 1,862 sqft
Price per Sqft $749
MLS Listing ID PW24162956
Sold Date 10/08/24
Style Detached
Bedrooms 3
Full Baths 2
Construction Status Building Permit,Updated/Remodeled
HOA Fees $121/mo
HOA Y/N Yes
Year Built 1978
Lot Size 10,030 Sqft
Acres 0.2303
Property Description
From the mature camphor tree to a fresh garden of roses, take in the amazing appeal surrounding 5535 Via Ontiveros. This SINGLE-STORY ranch home resides on a magnificent cul-de-sac with breathtaking Yorba Linda vistas and presents an intelligently-designed, low maintenance, fully landscaped 10,000+ sq foot property with picturesque drought tolerant plants and trees. Upgrades abound here, beginning with superior exterior window casements externally, and lovely plantation shutters on the inside. Natural light emanates in from French doors, solar tubes and a gleaming kitchen bay window, highlighting the brilliance of granite surfaces throughout. The dining room showcases a designer-selected Italian Murano chandelier, unparalleled in craftsmanship. Head over to the kitchens dry bar which includes a built in Uline wine fridge and elevate your evening near the gas fireplace with the built in surround speakers and an FM antenna for the audiophile in you! Custom-designed & custom-made cabinets graciously distributed in the bedrooms, bathrooms and the kitchen, while a masterfully crafted book case is featured in the living room. Ensuite primary includes a low-curb, open shower with sitting area and multiple Grohe faucets, including an overhead rainshower. Private toilet door, bonus bath storage and oversized his and hers medicine cabinets hidden over the sink. Garage upgrades include EV charging station, circulating hot water timer system, new HVAC system and storage racks (included). Remodels of nearly every room have added functionality, charm, and modernization for ease of living
From the mature camphor tree to a fresh garden of roses, take in the amazing appeal surrounding 5535 Via Ontiveros. This SINGLE-STORY ranch home resides on a magnificent cul-de-sac with breathtaking Yorba Linda vistas and presents an intelligently-designed, low maintenance, fully landscaped 10,000+ sq foot property with picturesque drought tolerant plants and trees. Upgrades abound here, beginning with superior exterior window casements externally, and lovely plantation shutters on the inside. Natural light emanates in from French doors, solar tubes and a gleaming kitchen bay window, highlighting the brilliance of granite surfaces throughout. The dining room showcases a designer-selected Italian Murano chandelier, unparalleled in craftsmanship. Head over to the kitchens dry bar which includes a built in Uline wine fridge and elevate your evening near the gas fireplace with the built in surround speakers and an FM antenna for the audiophile in you! Custom-designed & custom-made cabinets graciously distributed in the bedrooms, bathrooms and the kitchen, while a masterfully crafted book case is featured in the living room. Ensuite primary includes a low-curb, open shower with sitting area and multiple Grohe faucets, including an overhead rainshower. Private toilet door, bonus bath storage and oversized his and hers medicine cabinets hidden over the sink. Garage upgrades include EV charging station, circulating hot water timer system, new HVAC system and storage racks (included). Remodels of nearly every room have added functionality, charm, and modernization for ease of living. All of this, great schools, an array of recreational activities, convenient shopping centers, unique dining experiences, easy highway and freeway access plus so, so much more in remarkable Dominguez Ranch.
Location
State CA
County Orange
Area Oc - Yorba Linda (92887)
Interior
Interior Features Beamed Ceilings, Copper Plumbing Full, Dry Bar, Granite Counters, Recessed Lighting
Cooling Central Forced Air, Energy Star
Flooring Carpet, Laminate, Tile, Other/Remarks
Fireplaces Type FP in Family Room, Other/Remarks, Den, Gas, Kitchen
Equipment Dishwasher, Disposal, Dryer, Microwave, Trash Compactor, Washer, Gas & Electric Range, Gas Oven, Gas Stove, Barbecue
Appliance Dishwasher, Disposal, Dryer, Microwave, Trash Compactor, Washer, Gas & Electric Range, Gas Oven, Gas Stove, Barbecue
Laundry Laundry Room, Other/Remarks, Inside
Exterior
Exterior Feature Stucco
Garage Direct Garage Access, Garage, Garage - Two Door, Garage Door Opener
Garage Spaces 2.0
Fence Privacy, Wrought Iron
View Valley/Canyon, Other/Remarks
Roof Type Concrete
Total Parking Spaces 2
Building
Lot Description Cul-De-Sac, Curbs
Story 1
Lot Size Range 7500-10889 SF
Sewer Public Sewer
Water Public
Architectural Style Ranch
Level or Stories 1 Story
Construction Status Building Permit,Updated/Remodeled
Others
Monthly Total Fees $188
Acceptable Financing Cash, Conventional, FHA, Cash To Existing Loan, Cash To New Loan
Listing Terms Cash, Conventional, FHA, Cash To Existing Loan, Cash To New Loan
Special Listing Condition Standard
Read Less Info
Want to know what your home might be worth? Contact us for a FREE valuation!

Our team is ready to help you sell your home for the highest possible price ASAP

Bought with Sherri Patterson • First Team Real Estate








