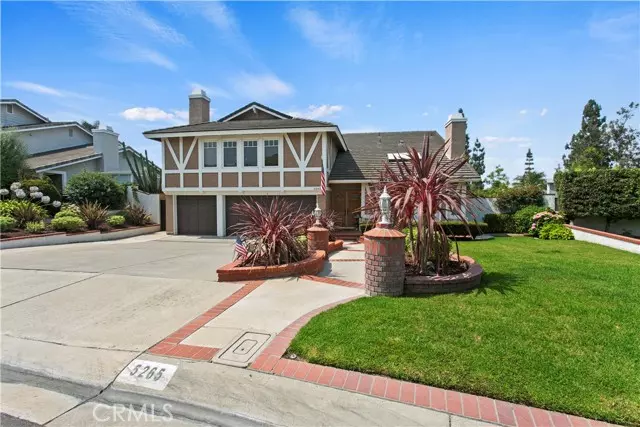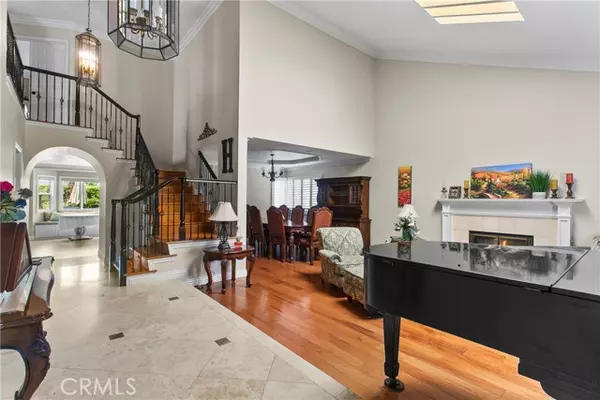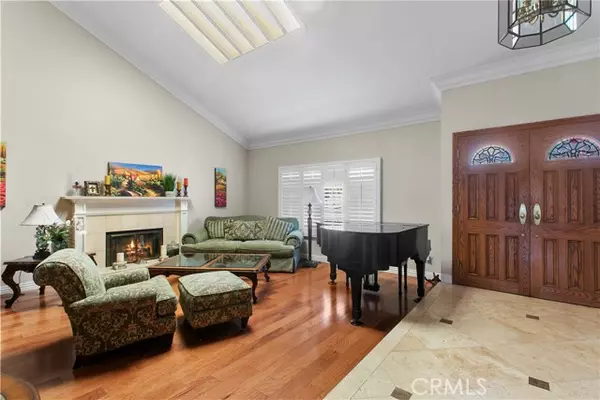$1,715,000
$1,675,000
2.4%For more information regarding the value of a property, please contact us for a free consultation.
4 Beds
3 Baths
3,221 SqFt
SOLD DATE : 10/09/2024
Key Details
Sold Price $1,715,000
Property Type Single Family Home
Sub Type Detached
Listing Status Sold
Purchase Type For Sale
Square Footage 3,221 sqft
Price per Sqft $532
MLS Listing ID OC24157003
Sold Date 10/09/24
Style Detached
Bedrooms 4
Full Baths 3
Construction Status Turnkey,Updated/Remodeled
HOA Fees $117/mo
HOA Y/N Yes
Year Built 1986
Lot Size 9,350 Sqft
Acres 0.2146
Property Description
**SIGNIFICANT PRICE ADJUSTMENT** Welcome To This Upgraded East Lake Village Estate with Dream Backyard & Stunning Views! Beautiful 4 Bedroom, 3 Bathroom Home (Including a Main Floor Bed & Bath), Large Upstairs Bonus Room, Complete With An Amazing Entertainers Backyard with Scenic Views & Sunsets. 3 Year Old Sparkling Saltwater Pebble Pool & Spa with Split Stone Finishes, Waterfalls & Convenient Auto Fill Feature. 3 Year Old Pool & Spa Equipment. 5 Year Old Built-In Outdoor BBQ Island with Bar Top Seating. Large Covered Wood/Stucco Patio Cover with Lighting & Fan. Perfect Combination of Concrete Patio Space, Side Yards, Natural Grass With Citrus Trees, Along with Low-Maintenance Landscaping with Newer Drainage & Irrigation Systems. Inside You Will See Elegant Plantation Shutters Throughout - All Dual-Pane Windows & Sliding Glass Doors, Some Upgraded Within Last 5 Years - Beautiful Hickory Wood Flooring Throughout Most Of Main Floor - Formal Living Room With Vaulted Ceilings Cozy Formal Dining Room - Stunning Remodeled & Expanded Kitchen Features: Quartz Countertops with Tiled Backsplash, Custom Center Island with Bar Top Seating, Custom Soft-Close Cabinetry with Pull-Out Drawers & Shelves and Top-of-the-Line Thor Stainless Steel Appliances, Including: Thor Dishwasher, Thor Built-In Refrigerator, Microwave, Mini Fridge, Thor Oven & Thor 6 Burner Gas Cooktop & Hood with Pot Filler - Kitchen Open to Family Room with Custom Tiled Fireplace, Featuring Custom Surrounding Cabinetry. Double Door Entry to Master Suite with Dual Closets - Master Bathroom Offers Beautiful Tile Floorin
**SIGNIFICANT PRICE ADJUSTMENT** Welcome To This Upgraded East Lake Village Estate with Dream Backyard & Stunning Views! Beautiful 4 Bedroom, 3 Bathroom Home (Including a Main Floor Bed & Bath), Large Upstairs Bonus Room, Complete With An Amazing Entertainers Backyard with Scenic Views & Sunsets. 3 Year Old Sparkling Saltwater Pebble Pool & Spa with Split Stone Finishes, Waterfalls & Convenient Auto Fill Feature. 3 Year Old Pool & Spa Equipment. 5 Year Old Built-In Outdoor BBQ Island with Bar Top Seating. Large Covered Wood/Stucco Patio Cover with Lighting & Fan. Perfect Combination of Concrete Patio Space, Side Yards, Natural Grass With Citrus Trees, Along with Low-Maintenance Landscaping with Newer Drainage & Irrigation Systems. Inside You Will See Elegant Plantation Shutters Throughout - All Dual-Pane Windows & Sliding Glass Doors, Some Upgraded Within Last 5 Years - Beautiful Hickory Wood Flooring Throughout Most Of Main Floor - Formal Living Room With Vaulted Ceilings Cozy Formal Dining Room - Stunning Remodeled & Expanded Kitchen Features: Quartz Countertops with Tiled Backsplash, Custom Center Island with Bar Top Seating, Custom Soft-Close Cabinetry with Pull-Out Drawers & Shelves and Top-of-the-Line Thor Stainless Steel Appliances, Including: Thor Dishwasher, Thor Built-In Refrigerator, Microwave, Mini Fridge, Thor Oven & Thor 6 Burner Gas Cooktop & Hood with Pot Filler - Kitchen Open to Family Room with Custom Tiled Fireplace, Featuring Custom Surrounding Cabinetry. Double Door Entry to Master Suite with Dual Closets - Master Bathroom Offers Beautiful Tile Flooring, Dual Vanities, Soaking Jacuzzi Tub & Separate Shower - Upstairs are Two Additional Bedrooms & Full Shared Bathroom - Upstairs Has A Massive Oversized Bonus Room with Fireplace and Sink/Bar Overlooking Front Of Home. Main Floor Bedroom & Bathroom in Original But Well Maintained Condition - Convenient Inside Downstairs Laundry Room with Built-In Cabinetry and Sink - Attached 3-Car Garage has Direct Access to the Home - Newer HVAC System (2011) - Low $117/month HOA Dues to Enjoy All East Lake Village Amenities: 5 Community Pools, Including Jr Olympic Pool, 3 Spas, Clubhouse, Volleyball/Basketball Courts, Gym and Boating & Fishing on 15-Acre Lake - Award-Winning Placentia-Yorba Linda School District: Fairmont Elementary, Bernardo Yorba Middle & Esperanza High
Location
State CA
County Orange
Area Oc - Yorba Linda (92886)
Interior
Interior Features Living Room Balcony, Pantry, Recessed Lighting
Cooling Central Forced Air
Flooring Tile, Wood
Fireplaces Type FP in Dining Room, FP in Family Room, Bonus Room, Gas
Equipment Dishwasher, Microwave, Refrigerator, 6 Burner Stove, Gas Oven, Gas Stove
Appliance Dishwasher, Microwave, Refrigerator, 6 Burner Stove, Gas Oven, Gas Stove
Laundry Laundry Room, Inside
Exterior
Exterior Feature Ducts Prof Air-Sealed
Parking Features Garage
Garage Spaces 3.0
Pool Below Ground, Private, Association, Heated, Fenced, Pebble
Utilities Available Cable Connected, Electricity Connected, Natural Gas Connected, Phone Available, Sewer Connected, Water Connected
View Neighborhood
Roof Type Tile/Clay
Total Parking Spaces 3
Building
Lot Description Curbs, Sidewalks, Landscaped
Story 2
Lot Size Range 7500-10889 SF
Sewer Public Sewer
Water Public
Level or Stories 2 Story
Construction Status Turnkey,Updated/Remodeled
Others
Monthly Total Fees $204
Acceptable Financing Cash, Conventional, Exchange, FHA, VA, Cash To New Loan
Listing Terms Cash, Conventional, Exchange, FHA, VA, Cash To New Loan
Special Listing Condition Standard
Read Less Info
Want to know what your home might be worth? Contact us for a FREE valuation!

Our team is ready to help you sell your home for the highest possible price ASAP

Bought with Dalton Harbaugh • Harbaugh Homes








