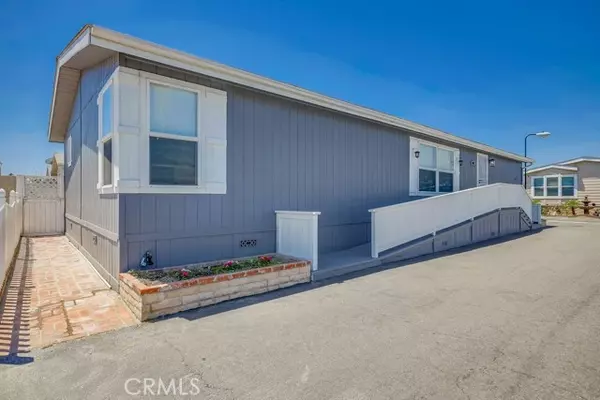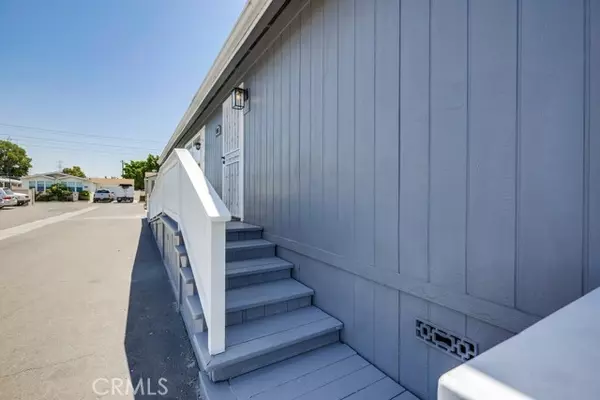$285,000
$299,999
5.0%For more information regarding the value of a property, please contact us for a free consultation.
3 Beds
2 Baths
1,440 SqFt
SOLD DATE : 10/08/2024
Key Details
Sold Price $285,000
Property Type Manufactured Home
Sub Type Manufactured Home
Listing Status Sold
Purchase Type For Sale
Square Footage 1,440 sqft
Price per Sqft $197
MLS Listing ID PW24152405
Sold Date 10/08/24
Style Manufactured Home
Bedrooms 3
Full Baths 2
HOA Y/N No
Year Built 1997
Lot Size 18.648 Acres
Acres 18.6482
Property Description
Honey stop the car!!! Look at this gorgeous, 3 Bedroom 2 bath 1440 square foot mobile home on large corner lot directly across from visitor parking, with an attached TWO car garage with cabinets and rafters above. Garage has plenty of lighting and remote garage door opener, as well. All exterior and interior has NEW paint. All bedrooms, kitchen and dining room have ceiling fans. All upgraded lighting throughout. All porcelain tile floors throughout. Oversized kitchen with lots of cabinets, all bottom cabinets have pull out drawers and lazy Susan corner cabinet, center island, also track lighting above with ceiling fan. Large master bedroom with crown molding and walk in closet. Adjoining large master bath with glass shower doors. The master bedroom is at one end of the house and the two additional bedrooms are at the opposite end of the house. The two additional bedrooms have brand new windows installed and large closets with sliding doors. Indoor laundry room next to the kitchen. Large backyard with patio and gazebo! Clean and move in ready. Don't miss this opportunity to live in a large, updated move in ready home in a great location, at a great price.
Honey stop the car!!! Look at this gorgeous, 3 Bedroom 2 bath 1440 square foot mobile home on large corner lot directly across from visitor parking, with an attached TWO car garage with cabinets and rafters above. Garage has plenty of lighting and remote garage door opener, as well. All exterior and interior has NEW paint. All bedrooms, kitchen and dining room have ceiling fans. All upgraded lighting throughout. All porcelain tile floors throughout. Oversized kitchen with lots of cabinets, all bottom cabinets have pull out drawers and lazy Susan corner cabinet, center island, also track lighting above with ceiling fan. Large master bedroom with crown molding and walk in closet. Adjoining large master bath with glass shower doors. The master bedroom is at one end of the house and the two additional bedrooms are at the opposite end of the house. The two additional bedrooms have brand new windows installed and large closets with sliding doors. Indoor laundry room next to the kitchen. Large backyard with patio and gazebo! Clean and move in ready. Don't miss this opportunity to live in a large, updated move in ready home in a great location, at a great price.
Location
State CA
County Orange
Area Oc - Stanton (90680)
Building/Complex Name Katella Mobile Home Estates
Interior
Cooling Central Forced Air
Flooring Tile
Equipment Dishwasher, Gas Stove, Gas Range
Appliance Dishwasher, Gas Stove, Gas Range
Laundry Laundry Room, Inside
Exterior
Parking Features Garage
Garage Spaces 2.0
Pool Community/Common, Association
Utilities Available Cable Available, Electricity Available, Sewer Connected, Water Connected
Roof Type Shingle
Total Parking Spaces 2
Building
Story 1
Sewer Public Sewer
Water Public
Others
Acceptable Financing Cash, Cash To New Loan
Listing Terms Cash, Cash To New Loan
Special Listing Condition Standard
Read Less Info
Want to know what your home might be worth? Contact us for a FREE valuation!

Our team is ready to help you sell your home for the highest possible price ASAP

Bought with Andrea Kaesbauer • Keller Williams Coastal Prop.








